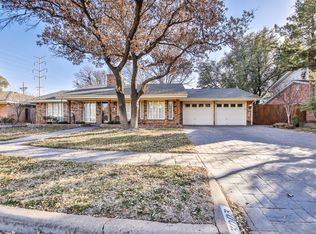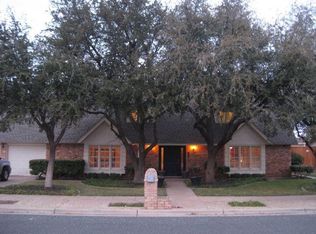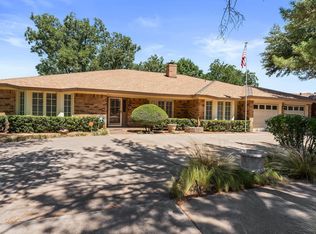Sold on 08/29/25
Price Unknown
3005 80th St, Lubbock, TX 79423
5beds
4,180sqft
Single Family Residence, Residential
Built in 1976
9,147.6 Square Feet Lot
$469,600 Zestimate®
$--/sqft
$2,920 Estimated rent
Home value
$469,600
$437,000 - $507,000
$2,920/mo
Zestimate® history
Loading...
Owner options
Explore your selling options
What's special
Serene Retreat in a Matured Neighborhood with a circular driveway and listed under $19k less than tax value.
Welcome to this beautifully maintained 5-bedroom, 3.5-bath, 2 dining areas with flex space home nestled in a well-established neighborhood on a cul-de-sac known for its towering trees and quiet charm. Bedrooms 3,4 and 5 have two separate closets in each bedroom. Step inside to discover a spacious layout perfect for families or entertaining, with abundant natural light streaming through large windows that frame views of the lush greenery outside.
Enjoy tranquil mornings and unforgettable evenings under the backyard gazebo, surrounded by mature trees that offer privacy and a peaceful ambiance. With generously sized bedrooms, a thoughtfully designed kitchen, and ample living spaces, this property offers both comfort and character in equal measure. Make sure you take a look at the Studio/She Shed.
Don't miss your chance to own a slice of serenity—schedule your private showing today!
Zillow last checked: 8 hours ago
Listing updated: August 30, 2025 at 09:15am
Listed by:
Robert Garcia TREC #0604667 806-535-0056,
Our Texas Real Estate Group
Bought with:
Pepe Lucio, TREC #0528778
Brick & Loft Realty
Source: LBMLS,MLS#: 202558324
Facts & features
Interior
Bedrooms & bathrooms
- Bedrooms: 5
- Bathrooms: 4
- Full bathrooms: 3
Primary bedroom
- Features: Carpet Flooring
- Level: First
- Area: 350.32 Square Feet
- Dimensions: 23.20 x 15.10
Bedroom 2
- Level: Second
- Area: 201.24 Square Feet
- Dimensions: 11.70 x 17.20
Bedroom 3
- Level: Second
- Area: 235.47 Square Feet
- Dimensions: 16.70 x 14.10
Bedroom 4
- Level: Second
- Area: 218.77 Square Feet
- Dimensions: 16.70 x 13.10
Bedroom 5
- Level: Second
- Area: 230.58 Square Feet
- Dimensions: 12.20 x 18.90
Bonus room
- Features: Engineered Hardwood Flooring
- Level: First
- Area: 410.32 Square Feet
- Dimensions: 22.30 x 18.40
Dining room
- Features: Ceramic Tile Flooring
- Level: First
- Area: 143.91 Square Feet
- Dimensions: 11.70 x 12.30
Dining room
- Description: 2nd Dining Area
- Features: Ceramic Tile Flooring
- Level: First
- Area: 155.25 Square Feet
- Dimensions: 11.50 x 13.50
Family room
- Features: Engineered Hardwood Flooring
- Level: First
- Area: 412.09 Square Feet
- Dimensions: 20.30 x 20.30
Kitchen
- Features: Ceramic Tile Flooring
- Level: First
- Area: 139.2 Square Feet
- Dimensions: 11.60 x 12.00
Heating
- Central, Natural Gas
Cooling
- Ceiling Fan(s), Central Air, Electric
Appliances
- Included: Dishwasher, Electric Oven, Free-Standing Electric Range, Microwave
- Laundry: Electric Dryer Hookup, Inside, Laundry Room, Lower Level, Washer Hookup
Features
- Bar, Ceiling Fan(s), Double Vanity, Granite Counters, Master Downstairs, Soaking Tub, Storage, Walk-In Closet(s)
- Flooring: Carpet, Ceramic Tile
- Windows: Double Pane Windows, Shutters
- Has basement: No
- Number of fireplaces: 1
- Fireplace features: Gas
Interior area
- Total structure area: 4,180
- Total interior livable area: 4,180 sqft
- Finished area above ground: 4,180
Property
Parking
- Total spaces: 2
- Parking features: Attached, Circular Driveway, Garage, Garage Door Opener, Garage Faces Front
- Attached garage spaces: 2
- Has uncovered spaces: Yes
Features
- Patio & porch: Covered
- Exterior features: Lighting, Private Yard
- Fencing: Back Yard,Fenced,Gate,Wood
Lot
- Size: 9,147 sqft
- Features: Back Yard, City Lot, Front Yard, Landscaped, Many Trees
Details
- Additional structures: Gazebo, Shed(s), Workshop
- Parcel number: R131499
- Special conditions: Standard
Construction
Type & style
- Home type: SingleFamily
- Architectural style: Traditional
- Property subtype: Single Family Residence, Residential
Materials
- Brick
- Foundation: Slab
- Roof: Composition
Condition
- New construction: No
- Year built: 1976
Utilities & green energy
- Sewer: Public Sewer
- Water: Public
- Utilities for property: Cable Available, Electricity Available, Natural Gas Available, Phone Available, Sewer Available, Water Available
Community & neighborhood
Security
- Security features: None
Location
- Region: Lubbock
Other
Other facts
- Listing terms: 1031 Exchange,Cash,Conventional,FHA,VA Loan
- Road surface type: All Weather, Paved
Price history
| Date | Event | Price |
|---|---|---|
| 8/29/2025 | Sold | -- |
Source: | ||
| 8/2/2025 | Pending sale | $489,000$117/sqft |
Source: | ||
| 7/28/2025 | Listed for sale | $489,000$117/sqft |
Source: | ||
Public tax history
| Year | Property taxes | Tax assessment |
|---|---|---|
| 2025 | -- | $508,912 +2.8% |
| 2024 | $8,085 +106.2% | $495,270 +10% |
| 2023 | $3,921 -30.4% | $450,245 +10% |
Find assessor info on the county website
Neighborhood: Waters
Nearby schools
GreatSchools rating
- 5/10Waters Elementary SchoolGrades: PK-5Distance: 0.2 mi
- 5/10Evans Middle SchoolGrades: 6-8Distance: 1.8 mi
- 4/10Monterey High SchoolGrades: 9-12Distance: 2.1 mi
Schools provided by the listing agent
- Elementary: Waters
- Middle: Evans
- High: Monterey
Source: LBMLS. This data may not be complete. We recommend contacting the local school district to confirm school assignments for this home.


