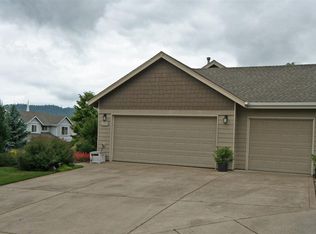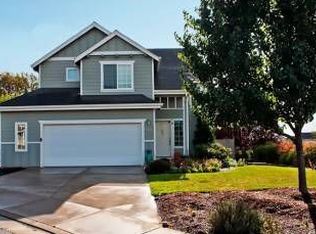Sold for $620,500 on 06/16/25
Listed by:
ESTELLE BIRCH Cell:808-464-9176,
Hearthstone Real Estate
Bought with: Jmg Jason Mitchell Group-Albany
$620,500
3005 Acorn Ct, Philomath, OR 97370
4beds
2,057sqft
Single Family Residence
Built in 2000
10,454 Square Feet Lot
$625,100 Zestimate®
$302/sqft
$3,123 Estimated rent
Home value
$625,100
$563,000 - $694,000
$3,123/mo
Zestimate® history
Loading...
Owner options
Explore your selling options
What's special
Excellent indoor-outdoor flow for both entertaining and everyday enjoyment in this residence on cul-de-sac in established neighborhood. Oak floors, quartz kitchen counters, gas fireplace. Main level with living and dining areas. Carpeted upstairs primary suite with ensuite bath, three additional bedrooms. Covered deck, hillside views of Mary’s Peak, fully fenced yard, greenhouse, and waterfall. New roof (2022), gas furnace, central A/C split system, RV parking, two-car garage, wine storage on lower level.
Zillow last checked: 8 hours ago
Listing updated: June 17, 2025 at 08:41am
Listed by:
ESTELLE BIRCH Cell:808-464-9176,
Hearthstone Real Estate
Bought with:
NOELLE PHILLIPS
Jmg Jason Mitchell Group-Albany
Source: WVMLS,MLS#: 828078
Facts & features
Interior
Bedrooms & bathrooms
- Bedrooms: 4
- Bathrooms: 3
- Full bathrooms: 2
- 1/2 bathrooms: 1
- Main level bathrooms: 1
Primary bedroom
- Level: Upper
- Area: 168
- Dimensions: 14 x 12
Bedroom 2
- Level: Upper
- Area: 100
- Dimensions: 10 x 10
Bedroom 3
- Level: Upper
- Area: 110
- Dimensions: 11 x 10
Bedroom 4
- Level: Upper
- Area: 110
- Dimensions: 11 x 10
Dining room
- Features: Formal
- Level: Main
- Area: 110
- Dimensions: 11 x 10
Family room
- Level: Main
- Area: 182
- Dimensions: 14 x 13
Kitchen
- Level: Main
- Area: 140
- Dimensions: 14 x 10
Living room
- Level: Main
- Area: 154
- Dimensions: 14 x 11
Heating
- Forced Air, Natural Gas
Cooling
- Central Air
Appliances
- Included: Dishwasher, Disposal, Gas Range, Microwave, Gas Water Heater
- Laundry: Main Level
Features
- High Speed Internet
- Flooring: Carpet, Vinyl, Wood
- Has fireplace: Yes
- Fireplace features: Family Room, Gas
Interior area
- Total structure area: 2,057
- Total interior livable area: 2,057 sqft
Property
Parking
- Total spaces: 2
- Parking features: Attached
- Attached garage spaces: 2
Features
- Levels: Two
- Stories: 2
- Patio & porch: Covered Deck, Deck, Patio
- Exterior features: Sage Green
- Fencing: Fenced
- Has view: Yes
- View description: Mountain(s)
Lot
- Size: 10,454 sqft
- Features: Cul-De-Sac, Landscaped
Details
- Additional structures: See Remarks, Shed(s), RV/Boat Storage
- Parcel number: 12507BD11600
Construction
Type & style
- Home type: SingleFamily
- Property subtype: Single Family Residence
Materials
- Fiber Cement, Lap Siding
- Foundation: Continuous
- Roof: Composition
Condition
- New construction: No
- Year built: 2000
Utilities & green energy
- Electric: 1/Main
- Sewer: Public Sewer
- Water: Public
Community & neighborhood
Location
- Region: Philomath
- Subdivision: Neabeack Hill
HOA & financial
HOA
- Has HOA: Yes
- HOA fee: $155 annually
Other
Other facts
- Listing agreement: Exclusive Right To Sell
- Listing terms: Cash,Conventional,VA Loan
Price history
| Date | Event | Price |
|---|---|---|
| 6/16/2025 | Sold | $620,500+0.9%$302/sqft |
Source: | ||
| 4/30/2025 | Pending sale | $615,000$299/sqft |
Source: | ||
| 4/30/2025 | Contingent | $615,000$299/sqft |
Source: | ||
| 4/24/2025 | Listed for sale | $615,000+195.1%$299/sqft |
Source: | ||
| 11/3/2000 | Sold | $208,415$101/sqft |
Source: Public Record | ||
Public tax history
| Year | Property taxes | Tax assessment |
|---|---|---|
| 2024 | $6,909 +2.3% | $342,014 +3% |
| 2023 | $6,750 +3% | $332,052 +3% |
| 2022 | $6,554 +6.2% | $322,381 +3% |
Find assessor info on the county website
Neighborhood: 97370
Nearby schools
GreatSchools rating
- NAClemens Primary SchoolGrades: K-1Distance: 1 mi
- 4/10Philomath Middle SchoolGrades: 6-8Distance: 0.9 mi
- 8/10Philomath High SchoolGrades: 9-12Distance: 0.8 mi
Schools provided by the listing agent
- Elementary: Philomath
- Middle: Philomath
- High: Philomath
Source: WVMLS. This data may not be complete. We recommend contacting the local school district to confirm school assignments for this home.

Get pre-qualified for a loan
At Zillow Home Loans, we can pre-qualify you in as little as 5 minutes with no impact to your credit score.An equal housing lender. NMLS #10287.

