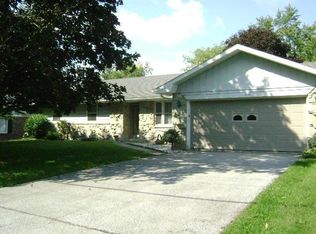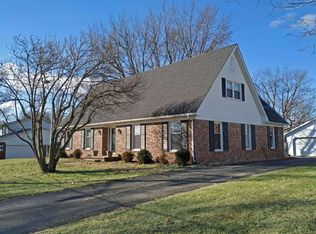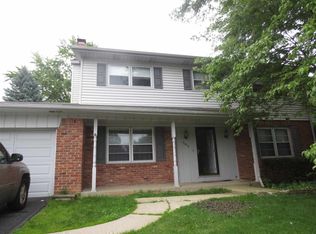MAINTENANCE FREE EXTERIOR - If your are looking for a home that the major items have been updated, this is the property. Furnace, c/air and roof are all new just 7 yrs ago, new water line to the house 4 yrs ago. This home offers ceramic tile fully applianced kitchen, family room with fireplace has bookcases on both sides, 12x11 sunroom to enjoy the outdoors, MBR offers full bath and attached 2 car garage. 8x12 storage shed.
This property is off market, which means it's not currently listed for sale or rent on Zillow. This may be different from what's available on other websites or public sources.



