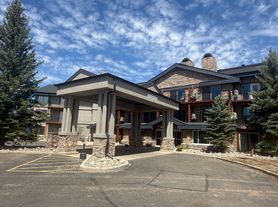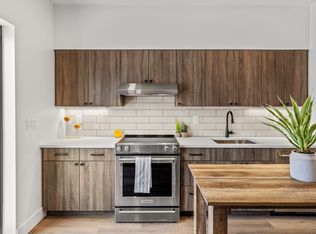WINTER ONLY-Enjoy modern mountain living in this welcoming 3 bedroom 3.5 bath, end unit. The three level townhome has an open floor plan, with the main level connecting the kitchen and dining to the main living area, creating an inviting space for entertaining guests or simply enjoying family time. The kitchen is equipped with stainless steel appliances, sleek granite countertops, and ample storage space. As you make your way through the living room, large windows flood the space with natural light, and a sliding glass door leads to a spacious covered wrap-around deck. The primary bedroom is an en-suite with a King bed and well-appointed bathroom, and walk-in-closet. A second bedroom, also located on this level, offers versatility as a guest rom with a queen bed, and its own full bath. The lower level adds another layer of living space to this townhome. An additional family room with sectional sofa and large wall mounted TV, and bar with a mini fridge and sink, beckons for cozy gatherings or movie nights, while the third bedroom and stackable washer and dryer are also located on this level. There is a powder bath (1/2 bath) off the kitchen. Adjacent to the kitchen is a one car garage, providing secure parking and additional storage space for your skis. In floor radiant heat, and heated driveway. Situated 1/2 mile away front the ski resort. The free Steamboat bus stop is steps away. NO PETS (HOA rules), NO SMOKING. 2 cars ONLY (1 in garage, 1 in front of garage. NO on street parking allowed) Cable Tv, internet included. First, Last, and Security Deposit required upfront. Available December 1st, 2025- April 30th 2026.
Tenant pays Electric and Gas. Cable Tv, Internet, Water and Trash included.
Townhouse for rent
$5,000/mo
3005 Aspen Leaf Way #3005, Steamboat Springs, CO 80487
3beds
1,526sqft
Price may not include required fees and charges.
Townhouse
Available Mon Dec 1 2025
No pets
Wall unit, window unit
In unit laundry
Attached garage parking
Baseboard
What's special
In floor radiant heatSpacious covered wrap-around deckHeated drivewayEnd unitStackable washer and dryerWell-appointed bathroomSleek granite countertops
- 1 day |
- -- |
- -- |
Travel times
Looking to buy when your lease ends?
With a 6% savings match, a first-time homebuyer savings account is designed to help you reach your down payment goals faster.
Offer exclusive to Foyer+; Terms apply. Details on landing page.
Facts & features
Interior
Bedrooms & bathrooms
- Bedrooms: 3
- Bathrooms: 4
- Full bathrooms: 3
- 1/2 bathrooms: 1
Heating
- Baseboard
Cooling
- Wall Unit, Window Unit
Appliances
- Included: Dishwasher, Dryer, Microwave, Oven, Washer
- Laundry: In Unit
Features
- Walk In Closet
- Flooring: Carpet, Hardwood
- Furnished: Yes
Interior area
- Total interior livable area: 1,526 sqft
Property
Parking
- Parking features: Attached
- Has attached garage: Yes
- Details: Contact manager
Features
- Exterior features: Cable included in rent, Electricity not included in rent, Garbage included in rent, Gas not included in rent, Heating system: Baseboard, Internet included in rent, Walk In Closet, Water included in rent
Construction
Type & style
- Home type: Townhouse
- Property subtype: Townhouse
Utilities & green energy
- Utilities for property: Cable, Garbage, Internet, Water
Building
Management
- Pets allowed: No
Community & HOA
Location
- Region: Steamboat Springs
Financial & listing details
- Lease term: 6 Month
Price history
| Date | Event | Price |
|---|---|---|
| 10/21/2025 | Listed for rent | $5,000$3/sqft |
Source: Zillow Rentals | ||

