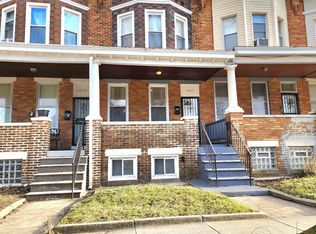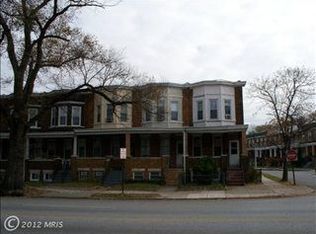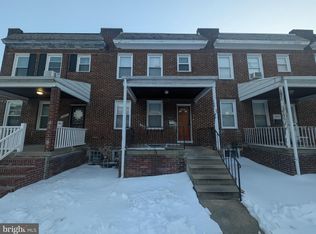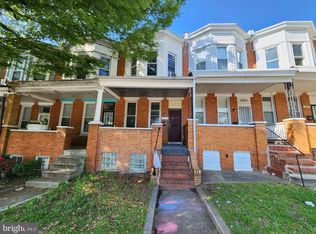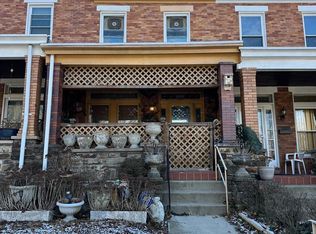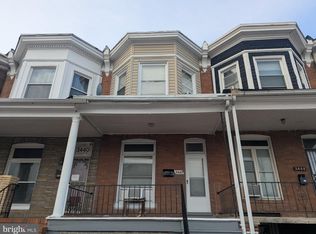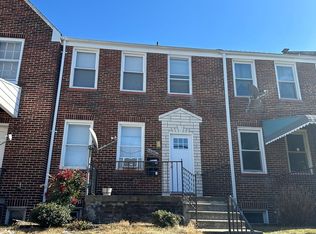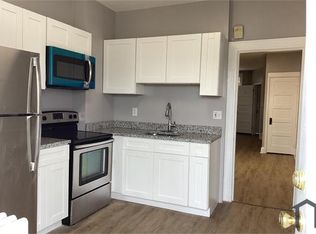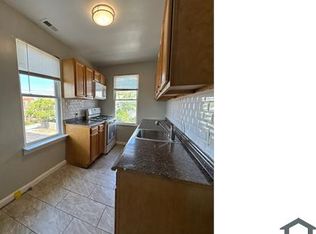Welcome to this large porch front, Clifton Park Golf Course View magnificent home. Features include fenced rear yard w/access from main and lower levels, 9' ceilings throughout, hardwood under carpet and laminate on main and upper levels, huge recreation room in lower level with built in bar and ceramic tile, huge primary bedroom on upper and 2 additional large bedrooms including one with sitting room, 2 baths, new gas furnace, 7 year old rubber roof, large kitchen, dining and living room with beautiful columns separating dining and living rooms. Possible 4th bedroom in basement. All appliances convey including refrigerator w/ice maker, gas range, microwave, chest freezer and washer/dryer. Close to Morgan State and directly across the street from Clifton Park Golf Course. Hurry, this one won't last! Make your appointment today! Contract fell through for financing purposes on buyers side. No fault of seller. Appraisal complete and approved FHA and can be transferred for quick settlement. Final Price Drop for Quick Sale!!!
Pending
$124,900
3005 Belair Rd, Baltimore, MD 21213
3beds
2,097sqft
Est.:
Townhouse
Built in 1925
1,350 Square Feet Lot
$-- Zestimate®
$60/sqft
$-- HOA
What's special
Built in barFenced rear yardGolf course viewCeramic tileLarge kitchenAdditional large bedroomsHardwood under carpet
- 210 days |
- 129 |
- 9 |
Zillow last checked: 8 hours ago
Listing updated: January 19, 2026 at 04:15pm
Listed by:
Frank Rosati 443-992-5700,
Rosati Realty (443) 992-5700
Source: Bright MLS,MLS#: MDBA2175630
Facts & features
Interior
Bedrooms & bathrooms
- Bedrooms: 3
- Bathrooms: 2
- Full bathrooms: 2
Rooms
- Room types: Living Room, Dining Room, Primary Bedroom, Sitting Room, Bedroom 2, Bedroom 3, Kitchen, Recreation Room, Utility Room, Bathroom 1, Bathroom 2, Additional Bedroom
Primary bedroom
- Features: Ceiling Fan(s), Flooring - Carpet, Flooring - HardWood, Window Treatments
- Level: Upper
- Area: 224 Square Feet
- Dimensions: 14 X 16
Other
- Level: Lower
- Area: 77 Square Feet
- Dimensions: 11 X 7
Bedroom 2
- Features: Ceiling Fan(s), Flooring - HardWood
- Level: Upper
- Area: 143 Square Feet
- Dimensions: 11 X 13
Bedroom 3
- Features: Flooring - Carpet, Flooring - HardWood
- Level: Upper
- Area: 117 Square Feet
- Dimensions: 9 X 13
Bathroom 1
- Features: Flooring - Vinyl
- Level: Upper
- Area: 50 Square Feet
- Dimensions: 10 X 5
Bathroom 2
- Features: Bathroom - Stall Shower, Flooring - Ceramic Tile
- Level: Lower
Dining room
- Features: Ceiling Fan(s), Flooring - HardWood, Flooring - Luxury Vinyl Plank, Formal Dining Room
- Level: Main
- Area: 182 Square Feet
- Dimensions: 14 X 13
Kitchen
- Features: Double Sink, Flooring - Vinyl, Eat-in Kitchen, Kitchen - Gas Cooking, Pantry
- Level: Main
- Area: 182 Square Feet
- Dimensions: 13 X 14
Living room
- Features: Fireplace - Other, Flooring - HardWood, Flooring - Luxury Vinyl Plank
- Level: Main
- Area: 196 Square Feet
- Dimensions: 14 X 14
Recreation room
- Features: Basement - Finished, Built-in Features, Flooring - Ceramic Tile
- Level: Lower
- Area: 364 Square Feet
- Dimensions: 13 X 28
Sitting room
- Features: Flooring - Carpet
- Level: Upper
- Area: 66 Square Feet
- Dimensions: 6 X 11
Utility room
- Features: Basement - Finished, Flooring - Vinyl
- Level: Lower
- Area: 96 Square Feet
- Dimensions: 8 X 12
Heating
- Radiator, Natural Gas
Cooling
- Ceiling Fan(s), Window Unit(s), Electric
Appliances
- Included: Dryer, Exhaust Fan, Freezer, Ice Maker, Microwave, Oven/Range - Gas, Range Hood, Refrigerator, Stainless Steel Appliance(s), Washer, Water Heater, Gas Water Heater
- Laundry: Has Laundry, In Basement
Features
- Bar, Bathroom - Stall Shower, Built-in Features, Ceiling Fan(s), Formal/Separate Dining Room, Floor Plan - Traditional, Eat-in Kitchen, Kitchen - Table Space, Pantry, 9'+ Ceilings
- Flooring: Carpet, Ceramic Tile, Hardwood, Luxury Vinyl, Vinyl, Wood
- Doors: Storm Door(s), Insulated
- Windows: Double Pane Windows, Double Hung
- Basement: Connecting Stairway,Partial,Finished,Full,Interior Entry,Exterior Entry,Rear Entrance,Windows
- Has fireplace: No
Interior area
- Total structure area: 2,097
- Total interior livable area: 2,097 sqft
- Finished area above ground: 1,422
- Finished area below ground: 675
Property
Parking
- Parking features: On Street
- Has uncovered spaces: Yes
Accessibility
- Accessibility features: Other
Features
- Levels: Three
- Stories: 3
- Patio & porch: Porch
- Exterior features: Sidewalks, Street Lights
- Pool features: None
- Fencing: Chain Link,Back Yard,Privacy
- Has view: Yes
- View description: Golf Course
Lot
- Size: 1,350 Square Feet
- Dimensions: 15 x 90
- Features: Front Yard, Rear Yard
Details
- Additional structures: Above Grade, Below Grade
- Parcel number: 0308254188B011
- Zoning: R-7
- Zoning description: Residential
- Special conditions: Standard
Construction
Type & style
- Home type: Townhouse
- Architectural style: Traditional
- Property subtype: Townhouse
Materials
- Brick
- Foundation: Other
- Roof: Flat,Rubber
Condition
- Very Good
- New construction: No
- Year built: 1925
Utilities & green energy
- Electric: 100 Amp Service
- Sewer: Public Sewer
- Water: Public
Community & HOA
Community
- Security: Electric Alarm, Carbon Monoxide Detector(s), Fire Alarm
- Subdivision: Belair-edison
HOA
- Has HOA: No
Location
- Region: Baltimore
- Municipality: Baltimore City
Financial & listing details
- Price per square foot: $60/sqft
- Tax assessed value: $125,300
- Annual tax amount: $2,812
- Date on market: 7/11/2025
- Listing agreement: Exclusive Right To Sell
- Exclusions: Bar Stools In Basement
- Ownership: Fee Simple
- Road surface type: Black Top
Estimated market value
Not available
Estimated sales range
Not available
Not available
Price history
Price history
| Date | Event | Price |
|---|---|---|
| 1/20/2026 | Pending sale | $124,900$60/sqft |
Source: | ||
| 10/29/2025 | Price change | $124,900-7.4%$60/sqft |
Source: | ||
| 10/24/2025 | Price change | $134,900-3.6%$64/sqft |
Source: | ||
| 10/22/2025 | Price change | $139,900-3.5%$67/sqft |
Source: | ||
| 10/8/2025 | Listed for sale | $144,900$69/sqft |
Source: | ||
Public tax history
Public tax history
| Year | Property taxes | Tax assessment |
|---|---|---|
| 2025 | -- | $125,300 +5.1% |
| 2024 | $2,812 +5.4% | $119,167 +5.4% |
| 2023 | $2,668 +5.7% | $113,033 +5.7% |
Find assessor info on the county website
BuyAbility℠ payment
Est. payment
$680/mo
Principal & interest
$484
Property taxes
$152
Home insurance
$44
Climate risks
Neighborhood: Belair-Edison
Nearby schools
GreatSchools rating
- 3/10The Belair-Edison SchoolGrades: PK-8Distance: 0.5 mi
- 1/10The Reach! Partnership SchoolGrades: 9-12Distance: 1 mi
- 5/10Stadium SchoolGrades: 6-8Distance: 1.5 mi
Schools provided by the listing agent
- District: Baltimore City Public Schools
Source: Bright MLS. This data may not be complete. We recommend contacting the local school district to confirm school assignments for this home.
Open to renting?
Browse rentals near this home.- Loading
