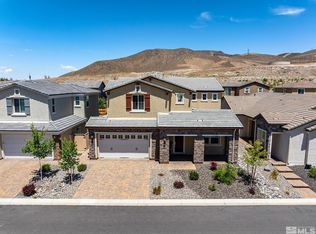Closed
$762,000
3005 Bonfire Ln, Reno, NV 89521
3beds
2,086sqft
Single Family Residence
Built in 2018
6,969.6 Square Feet Lot
$772,100 Zestimate®
$365/sqft
$3,326 Estimated rent
Home value
$772,100
$703,000 - $849,000
$3,326/mo
Zestimate® history
Loading...
Owner options
Explore your selling options
What's special
Highly desirable location in the gated community of Saddle Ridge! Don't miss this beautiful single story home. Great room design with a huge kitchen and walk in pantry open to the large dining and living area that features a slider out to the covered oversized paver patio. Saddle Ridge amenities include a Pool, Hot Tub, Gym, Pickle Ball and Tennis Courts, Clubhouse and community park. Walking and biking paths around the wetlands are right outside your door!, Wood plank tile throughout the home for easy care cleaning! 8' doors, shutters, upgraded cabinets and quartz counters, custom tile in the baths. A drop zone and oversize laundry room with a sink and lots of cabinetry so thee is plenty of storage opportunities throughout. Schools, Restaurants, Shopping, Hospital, Parks, Skiing, Golf, and Freeway access are all within minutes. Damonte Ranch is where people Live, Work and Play in south Reno!!
Zillow last checked: 8 hours ago
Listing updated: May 14, 2025 at 04:24am
Listed by:
Diane Heaton S.39341 775-750-2409,
LPT Realty, LLC
Bought with:
Crystal Johnson, S.201860
LPT Realty, LLC
Source: NNRMLS,MLS#: 240008380
Facts & features
Interior
Bedrooms & bathrooms
- Bedrooms: 3
- Bathrooms: 3
- Full bathrooms: 2
- 1/2 bathrooms: 1
Heating
- Forced Air, Natural Gas
Cooling
- Central Air, Refrigerated
Appliances
- Included: Dishwasher, Disposal, ENERGY STAR Qualified Appliances, Gas Range, Microwave, Refrigerator
- Laundry: Cabinets, Laundry Area, Laundry Room, Sink
Features
- Breakfast Bar, Ceiling Fan(s), High Ceilings, Kitchen Island, Pantry, Master Downstairs, Smart Thermostat, Walk-In Closet(s)
- Flooring: Ceramic Tile, Porcelain
- Windows: Blinds, Double Pane Windows, Drapes, Low Emissivity Windows, Vinyl Frames
- Number of fireplaces: 1
- Fireplace features: Gas Log
Interior area
- Total structure area: 2,086
- Total interior livable area: 2,086 sqft
Property
Parking
- Total spaces: 3
- Parking features: Attached, Garage Door Opener
- Attached garage spaces: 3
Features
- Stories: 1
- Patio & porch: Patio
- Exterior features: None
- Fencing: Back Yard
- Has view: Yes
- View description: Mountain(s), Trees/Woods
Lot
- Size: 6,969 sqft
- Features: Landscaped, Level
Details
- Parcel number: 14146224
- Zoning: Pd
Construction
Type & style
- Home type: SingleFamily
- Property subtype: Single Family Residence
Materials
- Stucco
- Foundation: Slab
- Roof: Pitched,Tile
Condition
- Year built: 2018
Utilities & green energy
- Sewer: Public Sewer
- Water: Public
- Utilities for property: Cable Available, Electricity Available, Internet Available, Natural Gas Available, Phone Available, Sewer Available, Water Available, Cellular Coverage, Water Meter Installed
Community & neighborhood
Security
- Security features: Security Fence, Smoke Detector(s)
Location
- Region: Reno
- Subdivision: Damonte Ranch Village 10C
HOA & financial
HOA
- Has HOA: Yes
- HOA fee: $162 monthly
- Amenities included: Fitness Center, Maintenance Grounds, Management, Pool, Spa/Hot Tub, Tennis Court(s), Clubhouse/Recreation Room
- Services included: Snow Removal
- Second HOA fee: $69 quarterly
Other
Other facts
- Listing terms: 1031 Exchange,Cash,Conventional,FHA,VA Loan
Price history
| Date | Event | Price |
|---|---|---|
| 7/29/2024 | Sold | $762,000-0.9%$365/sqft |
Source: | ||
| 7/9/2024 | Pending sale | $769,000$369/sqft |
Source: | ||
| 7/4/2024 | Listed for sale | $769,000+53%$369/sqft |
Source: | ||
| 10/31/2018 | Sold | $502,476$241/sqft |
Source: Public Record Report a problem | ||
Public tax history
| Year | Property taxes | Tax assessment |
|---|---|---|
| 2025 | $7,449 +24.2% | $192,956 -0.1% |
| 2024 | $5,997 +8% | $193,174 +3.9% |
| 2023 | $5,551 +8% | $186,011 +21.6% |
Find assessor info on the county website
Neighborhood: Damonte Ranch
Nearby schools
GreatSchools rating
- 7/10Nick Poulakidas Elementary SchoolGrades: PK-5Distance: 0.9 mi
- 6/10Kendyl Depoali Middle SchoolGrades: 6-8Distance: 1.5 mi
- 7/10Damonte Ranch High SchoolGrades: 9-12Distance: 1.1 mi
Schools provided by the listing agent
- Elementary: Nick Poulakidas
- Middle: Depoali
- High: Damonte
Source: NNRMLS. This data may not be complete. We recommend contacting the local school district to confirm school assignments for this home.
Get a cash offer in 3 minutes
Find out how much your home could sell for in as little as 3 minutes with a no-obligation cash offer.
Estimated market value$772,100
Get a cash offer in 3 minutes
Find out how much your home could sell for in as little as 3 minutes with a no-obligation cash offer.
Estimated market value
$772,100
