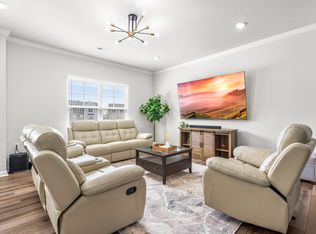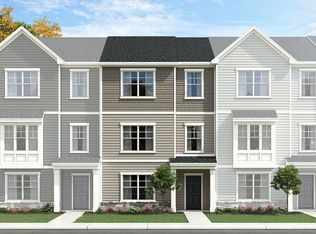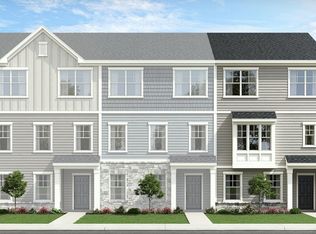Sold for $432,450 on 11/29/23
$432,450
3005 Brellon Ln #146, Durham, NC 27703
4beds
2,188sqft
Townhouse, Residential
Built in 2023
1,742.4 Square Feet Lot
$410,400 Zestimate®
$198/sqft
$2,301 Estimated rent
Home value
$410,400
$390,000 - $431,000
$2,301/mo
Zestimate® history
Loading...
Owner options
Explore your selling options
What's special
Awesome location w/Wake County Schools. Final popular Colton Floorplan. Great homesite with views of park. Upgraded white cabinets, quartz tops in kitchen w/ large island, subway tile backsplash. Upgraded, flooring including oak stairs from 1st to 2nd flr. Crown molding 2nd floor. Upgraded appliances includes 5 Burner gas stove with convection and air fry. This home lives like a single family with open floorplan. Bedroom and full bath on the first floor! Walk across the street to dining and shopping at The Corners at Brier Creek shopping center! Centrally located with easy access to Airport, downtown Raleigh and downtown Durham, RTP and all Brier Creek shopping!
Zillow last checked: 8 hours ago
Listing updated: October 27, 2025 at 11:29pm
Listed by:
Nancy Vaughn 252-256-2664,
Lennar Carolinas LLC,
Matthew Lovelace,
Lennar Carolinas LLC
Bought with:
Wesley Carter, 245993
Long & Foster Real Estate INC/Cary
Source: Doorify MLS,MLS#: 2515677
Facts & features
Interior
Bedrooms & bathrooms
- Bedrooms: 4
- Bathrooms: 4
- Full bathrooms: 3
- 1/2 bathrooms: 1
Heating
- Forced Air, Natural Gas
Cooling
- Central Air
Appliances
- Included: Convection Oven, Dishwasher, Electric Water Heater, Gas Range, Microwave, Plumbed For Ice Maker
- Laundry: Electric Dryer Hookup, Laundry Closet, Upper Level
Features
- Bathtub Only, Double Vanity, High Ceilings, Kitchen/Dining Room Combination, Pantry, Quartz Counters, Shower Only, Tray Ceiling(s), Walk-In Closet(s), Walk-In Shower
- Flooring: Carpet, Vinyl, Tile
- Has fireplace: No
- Fireplace features: Great Room
Interior area
- Total structure area: 2,188
- Total interior livable area: 2,188 sqft
- Finished area above ground: 2,188
- Finished area below ground: 0
Property
Parking
- Total spaces: 2
- Parking features: Garage, Garage Door Opener
- Garage spaces: 2
Features
- Levels: Three Or More
- Stories: 3
- Patio & porch: Deck
- Has view: Yes
Lot
- Size: 1,742 sqft
- Dimensions: 22 x 76 x 22 x 76
Construction
Type & style
- Home type: Townhouse
- Architectural style: Traditional
- Property subtype: Townhouse, Residential
Materials
- Fiber Cement, Low VOC Paint/Sealant/Varnish
- Foundation: Slab
Condition
- New construction: Yes
- Year built: 2023
Details
- Builder name: Lennar
Utilities & green energy
- Sewer: Public Sewer
- Water: Public
- Utilities for property: Cable Available
Green energy
- Energy efficient items: Lighting, Thermostat
Community & neighborhood
Community
- Community features: Playground
Location
- Region: Durham
- Subdivision: Corners at Brier Creek
HOA & financial
HOA
- Has HOA: Yes
- HOA fee: $154 monthly
- Services included: Maintenance Structure, Road Maintenance, Storm Water Maintenance, Trash
Price history
| Date | Event | Price |
|---|---|---|
| 11/29/2023 | Sold | $432,450+0.8%$198/sqft |
Source: | ||
| 6/19/2023 | Pending sale | $428,955$196/sqft |
Source: | ||
| 6/9/2023 | Listed for sale | $428,955$196/sqft |
Source: | ||
Public tax history
Tax history is unavailable.
Neighborhood: 27703
Nearby schools
GreatSchools rating
- 3/10Pleasant Grove ElementaryGrades: PK-5Distance: 3 mi
- 10/10Leesville Road MiddleGrades: 6-8Distance: 4.4 mi
- 9/10Leesville Road HighGrades: 9-12Distance: 4.4 mi
Schools provided by the listing agent
- Elementary: Wake - Pleasant Grove
- Middle: Wake - Leesville Road
- High: Wake - Leesville Road
Source: Doorify MLS. This data may not be complete. We recommend contacting the local school district to confirm school assignments for this home.
Get a cash offer in 3 minutes
Find out how much your home could sell for in as little as 3 minutes with a no-obligation cash offer.
Estimated market value
$410,400
Get a cash offer in 3 minutes
Find out how much your home could sell for in as little as 3 minutes with a no-obligation cash offer.
Estimated market value
$410,400


