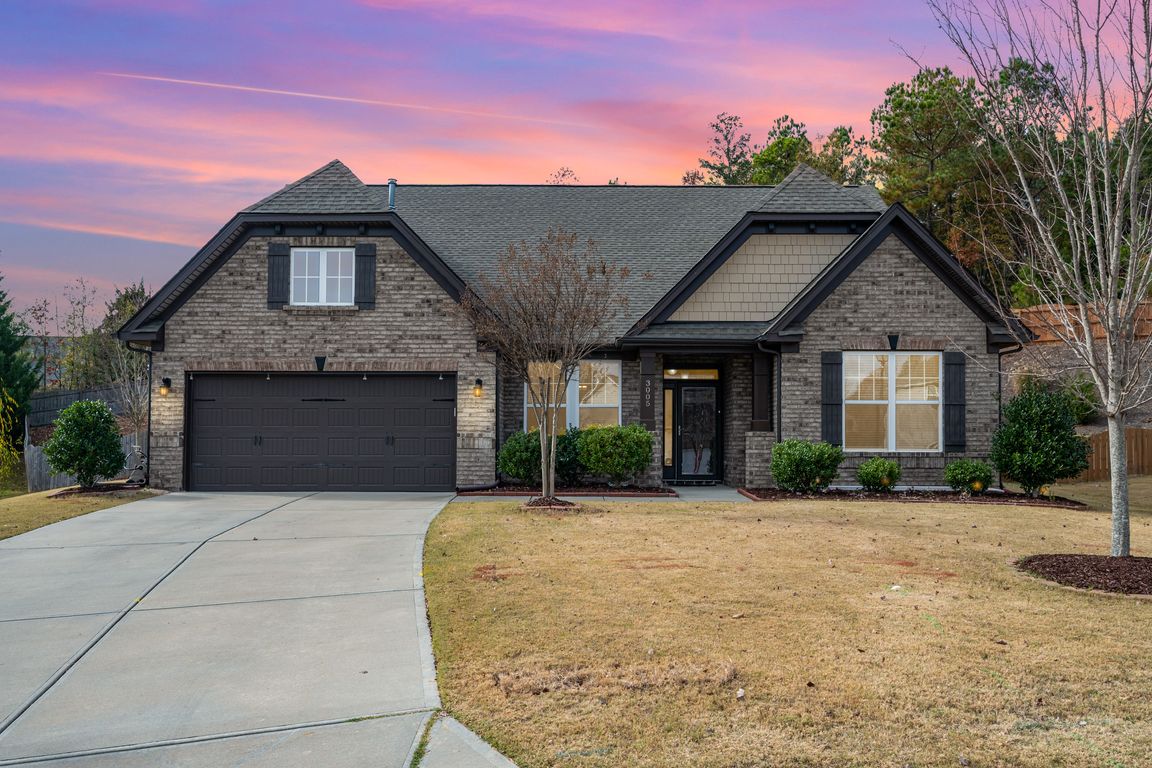Open: Sat 1pm-3pm

Active
$585,000
4beds
2,750sqft
3005 Carriage Oak Way, Indian Land, SC 29707
4beds
2,750sqft
Single family residence
Built in 2018
0.37 Acres
2 Attached garage spaces
$213 price/sqft
What's special
Gas fireplaceBrick-front homeTree-buffered backdropSpacious great roomLarge island with seatingStainless steel appliancesNeutral interior paint
Beautifully maintained 3-bedroom ranch with highly desirable Indian Land community. This brick-front home offers excellent curb appeal, an open floorplan, and abundant natural light throughout. The spacious great room features wide-plank flooring, a gas fireplace, recessed lighting, and a full wall of windows overlooking the private backyard. The open kitchen includes ...
- 23 hours |
- 494 |
- 37 |
Source: Canopy MLS as distributed by MLS GRID,MLS#: 4325177
Travel times
Foyer
Home Office/Flex Space
Living Room
Kitchen
Dining Area
Primary Bedroom
Primary Bathroom
Bedroom
Bathroom
Bedroom
Bonus/Media Room
Bathroom
Outdoor
Zillow last checked: 8 hours ago
Listing updated: 18 hours ago
Listing Provided by:
John Bolos jenna_chowdawaram@kw.com,
Keller Williams South Park,
Jenna Chowdawaram,
Keller Williams South Park
Source: Canopy MLS as distributed by MLS GRID,MLS#: 4325177
Facts & features
Interior
Bedrooms & bathrooms
- Bedrooms: 4
- Bathrooms: 4
- Full bathrooms: 3
- 1/2 bathrooms: 1
- Main level bedrooms: 3
Primary bedroom
- Level: Main
Bedroom s
- Level: Main
Bedroom s
- Level: Main
Bedroom s
- Level: Upper
Bathroom full
- Level: Main
Bathroom half
- Level: Main
Bathroom full
- Level: Main
Bathroom full
- Level: Upper
Dining area
- Level: Main
Kitchen
- Level: Main
Laundry
- Level: Main
Living room
- Level: Main
Heating
- Central, Forced Air, Natural Gas
Cooling
- Central Air, Electric
Appliances
- Included: Dishwasher, Disposal, Exhaust Hood, Gas Cooktop, Gas Water Heater, Microwave, Refrigerator, Wall Oven
- Laundry: Electric Dryer Hookup, Laundry Room, Main Level
Features
- Flooring: Carpet, Hardwood, Tile
- Has basement: No
- Fireplace features: Gas, Living Room
Interior area
- Total structure area: 2,750
- Total interior livable area: 2,750 sqft
- Finished area above ground: 2,750
- Finished area below ground: 0
Property
Parking
- Total spaces: 2
- Parking features: Driveway, Attached Garage, Garage on Main Level
- Attached garage spaces: 2
- Has uncovered spaces: Yes
Features
- Levels: One and One Half
- Stories: 1.5
- Patio & porch: Covered, Patio
- Fencing: Fenced
Lot
- Size: 0.37 Acres
Details
- Parcel number: 0005I0A037.00
- Zoning: RES
- Special conditions: Standard
Construction
Type & style
- Home type: SingleFamily
- Property subtype: Single Family Residence
Materials
- Brick Partial, Cedar Shake, Hardboard Siding
- Foundation: Slab
- Roof: Composition
Condition
- New construction: No
- Year built: 2018
Utilities & green energy
- Sewer: County Sewer
- Water: County Water
Community & HOA
Community
- Subdivision: Heritage Hall
HOA
- Has HOA: Yes
Location
- Region: Indian Land
Financial & listing details
- Price per square foot: $213/sqft
- Tax assessed value: $583,600
- Annual tax amount: $7,338
- Date on market: 11/25/2025
- Road surface type: Concrete, Paved