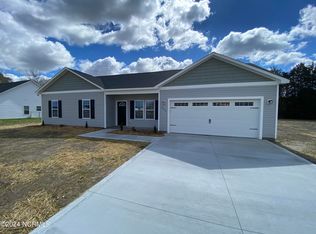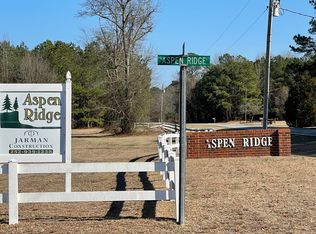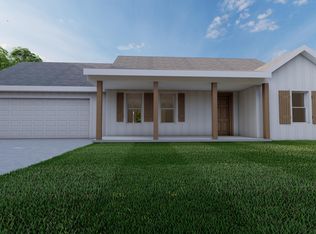Sold for $235,000 on 11/21/25
Zestimate®
$235,000
3005 Condor Court, Deep Run, NC 28525
3beds
1,340sqft
Single Family Residence
Built in 2022
0.47 Acres Lot
$235,000 Zestimate®
$175/sqft
$1,654 Estimated rent
Home value
$235,000
Estimated sales range
Not available
$1,654/mo
Zestimate® history
Loading...
Owner options
Explore your selling options
What's special
Step into this beautifully maintained 3-bedroom, 2-bathroom home. Built in 2022, this home blends modern convenience with timeless charm.
The open-concept kitchen is a standout, featuring a large island, stainless steel appliances, and ample counter space—perfect for hosting or casual dining. Throughout the home, you'll find detailed moldings that add a touch of elegance and character to each room.
Relax outdoors on the covered front porch, perfect for rocking chairs, morning coffee, or greeting neighbors. The fenced backyard offers additional space for kids, pets, or weekend barbecues-the shed is ideal for gardening tools, outdoor gear, or extra storage. Make your appointment today, this home won't last long!
Zillow last checked: 8 hours ago
Listing updated: November 22, 2025 at 08:17pm
Listed by:
Lea McCallister 919-750-7211,
Coldwell Banker Advantage-Smithfield
Bought with:
Matthew Pollock, 274341
Nathan Perry Realty LLC
Source: Hive MLS,MLS#: 100515527 Originating MLS: Johnston County Association of REALTORS
Originating MLS: Johnston County Association of REALTORS
Facts & features
Interior
Bedrooms & bathrooms
- Bedrooms: 3
- Bathrooms: 2
- Full bathrooms: 2
Primary bedroom
- Level: Main
- Dimensions: 10.9 x 15
Bedroom 2
- Level: Main
- Dimensions: 10 x 12.6
Bedroom 3
- Level: Main
- Dimensions: 10 x 10.5
Breakfast nook
- Level: Main
- Dimensions: 6 x 10
Kitchen
- Level: Main
- Dimensions: 9 x 11
Laundry
- Level: Main
- Dimensions: 5.2 x 7.6
Living room
- Level: Main
- Dimensions: 12.8 x 15.2
Other
- Description: Mudroom
- Level: Main
- Dimensions: 7 x 7
Other
- Description: Garage
- Level: Main
- Dimensions: 23.9 x 22.3
Other
- Description: Front Porch
- Dimensions: 23.1 x 5
Other
- Description: Back Patio
- Dimensions: 10 x 10
Other
- Description: Shed
- Dimensions: 10 x 12
Heating
- Heat Pump, Electric
Cooling
- Central Air, Heat Pump
Appliances
- Included: Built-In Microwave, Washer, Refrigerator, Range, Dryer, Dishwasher
- Laundry: Laundry Room
Features
- Walk-in Closet(s), Entrance Foyer, Mud Room, Kitchen Island, Ceiling Fan(s), Blinds/Shades, Walk-In Closet(s)
- Flooring: LVT/LVP
- Basement: None
- Attic: Pull Down Stairs
- Has fireplace: No
- Fireplace features: None
Interior area
- Total structure area: 1,340
- Total interior livable area: 1,340 sqft
Property
Parking
- Total spaces: 2
- Parking features: Garage Faces Front, Concrete
- Garage spaces: 2
Accessibility
- Accessibility features: None
Features
- Levels: One
- Stories: 1
- Patio & porch: Patio, Porch
- Exterior features: None
- Pool features: None
- Fencing: Chain Link,Back Yard
- Waterfront features: None
Lot
- Size: 0.47 Acres
- Dimensions: 135 x 147 x 106 x 144
- Features: Corner Lot
Details
- Additional structures: Shed(s)
- Parcel number: 357100698422
- Zoning: Residential
- Special conditions: Standard
Construction
Type & style
- Home type: SingleFamily
- Property subtype: Single Family Residence
Materials
- Vinyl Siding
- Foundation: Slab
- Roof: Shingle
Condition
- New construction: No
- Year built: 2022
Details
- Warranty included: Yes
Utilities & green energy
- Sewer: Septic Tank
- Utilities for property: Water Available
Green energy
- Green verification: None
Community & neighborhood
Location
- Region: Deep Run
- Subdivision: Aspen Ridge
HOA & financial
HOA
- Has HOA: No
Other
Other facts
- Listing agreement: Exclusive Right To Sell
- Listing terms: Cash,Conventional,FHA,USDA Loan,VA Loan
- Road surface type: Paved
Price history
| Date | Event | Price |
|---|---|---|
| 11/21/2025 | Sold | $235,000-6%$175/sqft |
Source: | ||
| 10/24/2025 | Pending sale | $250,000$187/sqft |
Source: | ||
| 6/25/2025 | Listed for sale | $250,000+1566.7%$187/sqft |
Source: | ||
| 9/8/2022 | Sold | $15,000$11/sqft |
Source: Public Record | ||
Public tax history
| Year | Property taxes | Tax assessment |
|---|---|---|
| 2024 | $1,120 +59.8% | $121,099 +56.3% |
| 2023 | $701 +1191% | $77,459 +1191% |
| 2022 | $54 | $6,000 |
Find assessor info on the county website
Neighborhood: 28525
Nearby schools
GreatSchools rating
- 9/10Moss Hill ElementaryGrades: K-5Distance: 1.9 mi
- 8/10Woodington MiddleGrades: 6-8Distance: 6 mi
- 3/10South Lenoir HighGrades: 9-12Distance: 2.6 mi
Schools provided by the listing agent
- Elementary: Moss Hill Elementary
- Middle: Woodington
- High: South Lenoir
Source: Hive MLS. This data may not be complete. We recommend contacting the local school district to confirm school assignments for this home.

Get pre-qualified for a loan
At Zillow Home Loans, we can pre-qualify you in as little as 5 minutes with no impact to your credit score.An equal housing lender. NMLS #10287.


