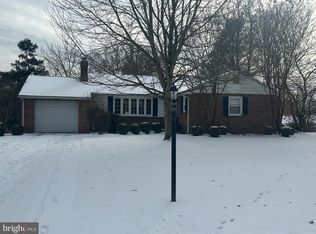Sold for $450,000
$450,000
3005 Duncan Rd, Wilmington, DE 19808
3beds
1,762sqft
Single Family Residence
Built in 1958
0.35 Acres Lot
$382,500 Zestimate®
$255/sqft
$2,467 Estimated rent
Home value
$382,500
$344,000 - $425,000
$2,467/mo
Zestimate® history
Loading...
Owner options
Explore your selling options
What's special
Welcome to 3005 Duncan Road in Wilmington, DE—a beautifully updated split-level home that seamlessly blends classic design with modern touches. This residence offers three well-sized bedrooms and 1.5 bathrooms, providing a total of 1,762 square feet of comfortable living space. Step inside to discover a thoughtfully renovated kitchen featuring hardwood floors, which extend throughout the main areas. The spacious living room invites relaxation, while the lower-level family room provides additional space for entertainment. The home’s exterior is equally inviting, featuring a large patio and a fenced yard, perfect for outdoor gatherings and leisure. A rear porch adds to the charm, offering a tranquil spot to enjoy your morning coffee. Practical features include a one-car attached garage and additional driveway parking. Nestled on a 0.35-acre lot, this home is directly across from Delcastle Recreational Park, offering convenient access to outdoor activities and nearby dining and shopping options. Experience the ideal blend of comfort and convenience in this charming Wilmington home.
Zillow last checked: 8 hours ago
Listing updated: June 25, 2025 at 06:47am
Listed by:
Carter Eggleston 302-423-2337,
Compass
Bought with:
Matthew Smith
Keller Williams Main Line
Source: Bright MLS,MLS#: DENC2082516
Facts & features
Interior
Bedrooms & bathrooms
- Bedrooms: 3
- Bathrooms: 2
- Full bathrooms: 1
- 1/2 bathrooms: 1
- Main level bathrooms: 1
Primary bedroom
- Level: Upper
- Area: 176 Square Feet
- Dimensions: 16 X 11
Primary bedroom
- Level: Unspecified
Bedroom 1
- Level: Upper
- Area: 100 Square Feet
- Dimensions: 10 X 10
Bedroom 2
- Level: Upper
- Area: 143 Square Feet
- Dimensions: 13 X 11
Other
- Features: Attic - Pull-Down Stairs
- Level: Unspecified
Dining room
- Level: Main
- Area: 110 Square Feet
- Dimensions: 11 X 10
Family room
- Features: Fireplace - Other
- Level: Lower
- Area: 187 Square Feet
- Dimensions: 17 X 11
Kitchen
- Features: Kitchen - Gas Cooking
- Level: Main
- Area: 150 Square Feet
- Dimensions: 15 X 10
Living room
- Level: Main
- Area: 273 Square Feet
- Dimensions: 21 X 13
Other
- Description: PORCH
- Level: Main
- Area: 192 Square Feet
- Dimensions: 16 X 12
Other
- Description: PATIO
- Level: Main
- Area: 340 Square Feet
- Dimensions: 20 X 17
Heating
- Forced Air, Electric
Cooling
- Central Air, Electric
Appliances
- Included: Built-In Range, Dishwasher, Electric Water Heater
- Laundry: Lower Level
Features
- Eat-in Kitchen
- Flooring: Wood, Carpet
- Basement: Full
- Has fireplace: No
Interior area
- Total structure area: 1,762
- Total interior livable area: 1,762 sqft
- Finished area above ground: 1,380
- Finished area below ground: 382
Property
Parking
- Total spaces: 1
- Parking features: Garage Door Opener, Driveway, Attached, Other
- Attached garage spaces: 1
- Has uncovered spaces: Yes
Accessibility
- Accessibility features: None
Features
- Levels: Multi/Split,Three
- Stories: 3
- Patio & porch: Patio, Porch, Screened
- Exterior features: Lighting
- Pool features: None
- Fencing: Other
Lot
- Size: 0.35 Acres
- Dimensions: 85.00 x 180.00
- Features: Level, Sloped, Open Lot, Front Yard, Rear Yard, SideYard(s)
Details
- Additional structures: Above Grade, Below Grade
- Parcel number: 08032.20057
- Zoning: NC6.5
- Special conditions: Standard
Construction
Type & style
- Home type: SingleFamily
- Architectural style: Colonial,Contemporary
- Property subtype: Single Family Residence
Materials
- Brick
- Foundation: Block
- Roof: Pitched,Shingle
Condition
- New construction: No
- Year built: 1958
Utilities & green energy
- Electric: 200+ Amp Service
- Sewer: Public Sewer
- Water: Public
- Utilities for property: Cable Connected
Community & neighborhood
Security
- Security features: Smoke Detector(s)
Location
- Region: Wilmington
- Subdivision: None Available
Other
Other facts
- Listing agreement: Exclusive Right To Sell
- Listing terms: Conventional,VA Loan,FHA 203(b)
- Ownership: Fee Simple
Price history
| Date | Event | Price |
|---|---|---|
| 6/25/2025 | Sold | $450,000+0.2%$255/sqft |
Source: | ||
| 5/31/2025 | Pending sale | $449,000$255/sqft |
Source: | ||
| 5/28/2025 | Listed for sale | $449,000+63.3%$255/sqft |
Source: | ||
| 6/29/2016 | Sold | $274,900$156/sqft |
Source: Public Record Report a problem | ||
| 4/9/2016 | Pending sale | $274,900$156/sqft |
Source: RE/MAX Of Wilmington-Limestone Rd #6741703 Report a problem | ||
Public tax history
| Year | Property taxes | Tax assessment |
|---|---|---|
| 2025 | -- | $366,400 +444.4% |
| 2024 | $2,487 +13.4% | $67,300 |
| 2023 | $2,194 -0.6% | $67,300 +0.6% |
Find assessor info on the county website
Neighborhood: 19808
Nearby schools
GreatSchools rating
- 5/10Brandywine Springs SchoolGrades: K-8Distance: 0.2 mi
- 2/10McKean (Thomas) High SchoolGrades: 9-12Distance: 0.8 mi
- 3/10Stanton Middle SchoolGrades: 6-8Distance: 2.3 mi
Schools provided by the listing agent
- District: Red Clay Consolidated
Source: Bright MLS. This data may not be complete. We recommend contacting the local school district to confirm school assignments for this home.
Get a cash offer in 3 minutes
Find out how much your home could sell for in as little as 3 minutes with a no-obligation cash offer.
Estimated market value$382,500
Get a cash offer in 3 minutes
Find out how much your home could sell for in as little as 3 minutes with a no-obligation cash offer.
Estimated market value
$382,500
