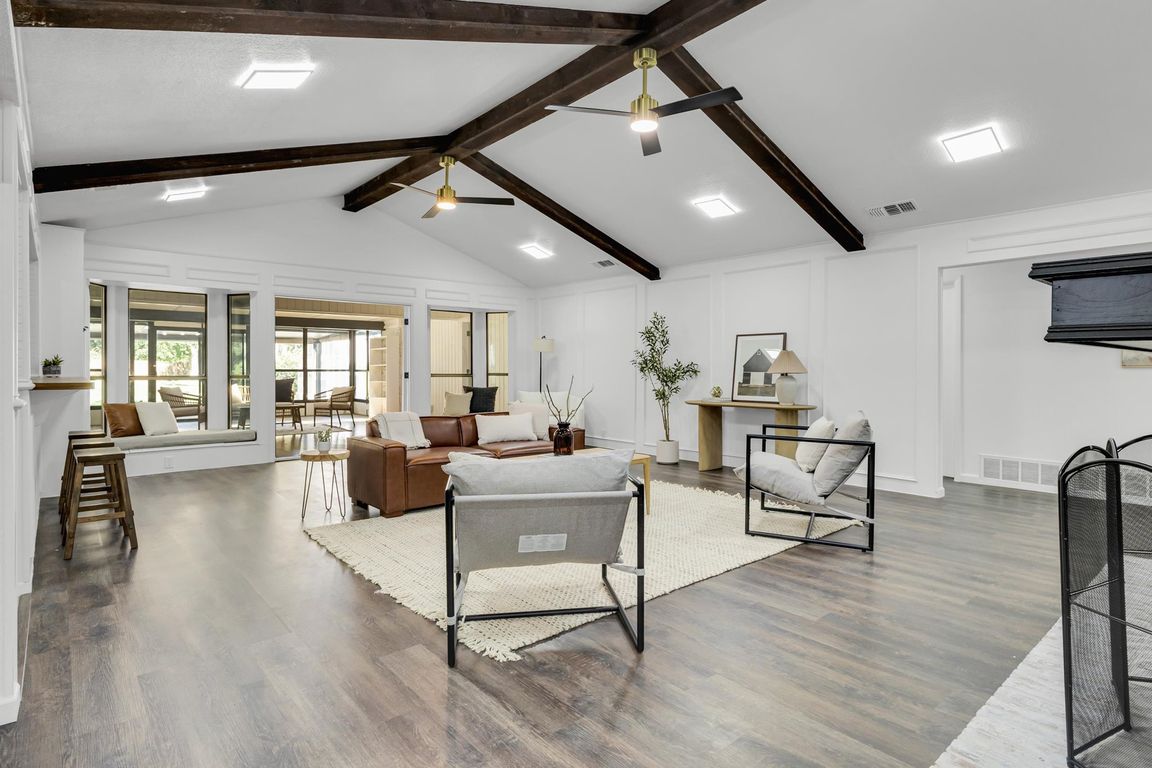
For sale
$749,900
4beds
2,984sqft
3005 Idlecreek Dr, Dalworthington Gardens, TX 76016
4beds
2,984sqft
Single family residence
Built in 1978
0.81 Acres
2 Attached garage spaces
$251 price/sqft
What's special
Sparkling poolModern updatesDesigner paintRustic charmLightly treed backyardUpdated tileworkBrand-new flooring
OPEN HOUSE THIS SATURDAY 1 PM - 4PM! Rustic Modern Retreat with Greenhouse, Pool & Sunroom in Dalworthington Gardens! Tucked behind a wooded front landscape on a generous 0.8-acre lot, this stunning 4-bedroom, 3-bathroom home in Dalworthington Gardens offers the perfect blend of rustic charm, modern updates, and serene outdoor living—just minutes ...
- 1 day
- on Zillow |
- 276 |
- 23 |
Source: NTREIS,MLS#: 21007411
Travel times
Living Room
Kitchen
Primary Bedroom
Zillow last checked: 7 hours ago
Listing updated: August 01, 2025 at 06:39am
Listed by:
Farah El-Fakir 0697010,
AmbitionX Real Estate 817-601-1630
Source: NTREIS,MLS#: 21007411
Facts & features
Interior
Bedrooms & bathrooms
- Bedrooms: 4
- Bathrooms: 3
- Full bathrooms: 3
Primary bedroom
- Features: Built-in Features, Ceiling Fan(s), Dual Sinks, En Suite Bathroom, Fireplace, Jetted Tub, Separate Shower, Walk-In Closet(s)
- Level: First
- Dimensions: 20 x 15
Bedroom
- Features: Built-in Features, Ceiling Fan(s), En Suite Bathroom, Split Bedrooms, Walk-In Closet(s)
- Level: First
- Dimensions: 14 x 12
Bedroom
- Features: Ceiling Fan(s), En Suite Bathroom, Split Bedrooms, Walk-In Closet(s)
- Level: First
- Dimensions: 14 x 11
Primary bathroom
- Features: Dual Sinks, En Suite Bathroom, Jetted Tub, Solid Surface Counters, Separate Shower
- Level: First
- Dimensions: 9 x 11
Dining room
- Level: First
- Dimensions: 11 x 11
Other
- Features: Built-in Features, Solid Surface Counters
- Level: First
- Dimensions: 5 x 7
Other
- Features: Built-in Features, Double Vanity, En Suite Bathroom, Jack and Jill Bath, Solid Surface Counters
- Level: First
- Dimensions: 4 x 7
Other
- Features: Ceiling Fan(s), Solid Surface Counters
- Level: First
- Dimensions: 12 x 13
Living room
- Features: Ceiling Fan(s), Fireplace
- Level: First
- Dimensions: 27 x 19
Sunroom
- Level: First
- Dimensions: 24 x 19
Utility room
- Features: Built-in Features, Utility Room
- Level: First
- Dimensions: 8 x 5
Appliances
- Included: Double Oven, Dishwasher, Electric Cooktop, Electric Oven, Disposal
- Laundry: Washer Hookup, Electric Dryer Hookup, Laundry in Utility Room
Features
- Built-in Features, Chandelier, Decorative/Designer Lighting Fixtures, Eat-in Kitchen, Granite Counters, High Speed Internet, In-Law Floorplan, Kitchen Island, Paneling/Wainscoting, Cable TV, Vaulted Ceiling(s), Walk-In Closet(s)
- Flooring: Ceramic Tile, Hardwood, Luxury Vinyl Plank, Tile
- Windows: Skylight(s)
- Has basement: No
- Number of fireplaces: 2
- Fireplace features: Gas, Living Room, Primary Bedroom
Interior area
- Total interior livable area: 2,984 sqft
Video & virtual tour
Property
Parking
- Total spaces: 4
- Parking features: Covered, Carport, Door-Single, Driveway, Garage, Garage Door Opener, Paved, Garage Faces Side
- Attached garage spaces: 2
- Carport spaces: 2
- Covered spaces: 4
- Has uncovered spaces: Yes
Features
- Levels: One
- Stories: 1
- Patio & porch: Rear Porch, Front Porch, Patio, Covered
- Exterior features: Garden, Lighting, Rain Gutters, Storage
- Pool features: In Ground, Pool
- Fencing: Back Yard,Gate
Lot
- Size: 0.81 Acres
- Features: Interior Lot, Landscaped, Many Trees, Sprinkler System
- Residential vegetation: Partially Wooded
Details
- Additional structures: Greenhouse
- Parcel number: 00642274
Construction
Type & style
- Home type: SingleFamily
- Architectural style: Traditional,Detached
- Property subtype: Single Family Residence
- Attached to another structure: Yes
Materials
- Brick
Condition
- Year built: 1978
Utilities & green energy
- Sewer: Public Sewer
- Water: Public
- Utilities for property: Sewer Available, Water Available, Cable Available
Community & HOA
Community
- Features: Park
- Security: Security System, Carbon Monoxide Detector(s), Smoke Detector(s)
- Subdivision: Country Place II Add
HOA
- Has HOA: No
Location
- Region: Dalworthington Gardens
Financial & listing details
- Price per square foot: $251/sqft
- Tax assessed value: $689,165
- Annual tax amount: $12,095
- Date on market: 7/31/2025