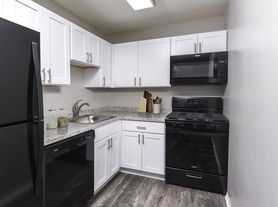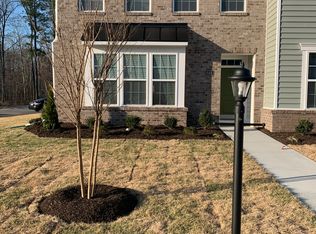This stunning 4-bedroom, 3.5-bathroom home spans 2,550 sqft and offers modern living with thoughtful upgrades. Located in the heart of a desirable historic district, this home combines contemporary amenities with a charming community atmosphere. The property is near highly-rated schools, making it an excellent choice for families. Inside, you'll find an EV Charger-ready garage (220V outlets added in 2022), an expanded downstairs closet for extra storage, upgraded kitchen appliances, and new LVP flooring on the second floor and stairs (2023). The bright and open floor plan features a spacious living room with a gas fireplace, an eat-in kitchen with granite countertops, a center island, double ovens, and a large pantry. Upstairs, enjoy a versatile loft area, a luxurious primary suite with a walk-in closet and ensuite bathroom, and three additional bedrooms with walk-in closets. The home's outdoor features include a 6ft privacy fence, an irrigation system, and a large back deck perfect for entertaining or relaxing. Freshly painted throughout, this move-in-ready home offers modern finishes, ample space, and a prime location near parks, restaurants, and shopping.
House for rent
Accepts Zillow applications
$3,150/mo
3005 Johns Way, Richmond, VA 23224
4beds
2,550sqft
Price may not include required fees and charges.
Single family residence
Available Thu Jan 1 2026
Cats, dogs OK
Central air
In unit laundry
Attached garage parking
Forced air
What's special
Irrigation systemVersatile loft areaCenter islandLarge pantryUpgraded kitchen appliancesDouble ovens
- 1 day |
- -- |
- -- |
Travel times
Facts & features
Interior
Bedrooms & bathrooms
- Bedrooms: 4
- Bathrooms: 3
- Full bathrooms: 3
Heating
- Forced Air
Cooling
- Central Air
Appliances
- Included: Dishwasher, Dryer, Freezer, Microwave, Oven, Refrigerator, Washer
- Laundry: In Unit
Features
- Walk In Closet
- Flooring: Carpet, Hardwood, Tile
Interior area
- Total interior livable area: 2,550 sqft
Property
Parking
- Parking features: Attached
- Has attached garage: Yes
- Details: Contact manager
Features
- Exterior features: Electric Vehicle Charging Station, Heating system: Forced Air, Walk In Closet
Details
- Parcel number: C0081053056
Construction
Type & style
- Home type: SingleFamily
- Property subtype: Single Family Residence
Community & HOA
Location
- Region: Richmond
Financial & listing details
- Lease term: 1 Year
Price history
| Date | Event | Price |
|---|---|---|
| 11/14/2025 | Listed for rent | $3,150$1/sqft |
Source: Zillow Rentals | ||
| 12/31/2024 | Sold | $405,000-4.7%$159/sqft |
Source: | ||
| 11/25/2024 | Pending sale | $425,000$167/sqft |
Source: | ||
| 11/14/2024 | Listed for sale | $425,000+30.8%$167/sqft |
Source: | ||
| 9/10/2021 | Sold | $324,915$127/sqft |
Source: | ||

