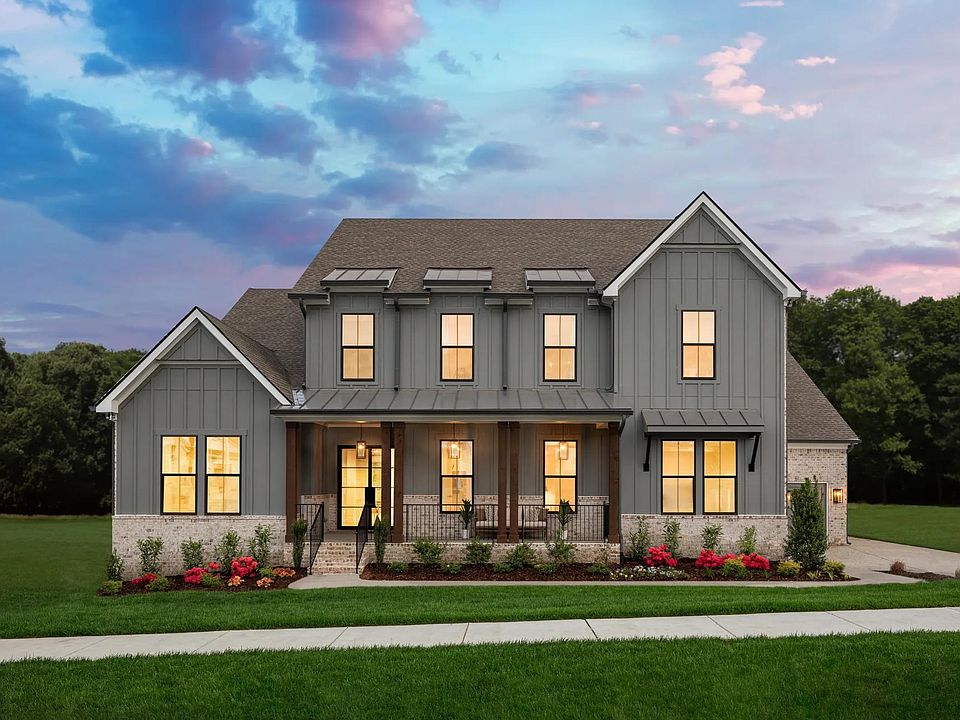Custom model home for sale by distinguished builder. Full of designer upgrade treatments including cedar beams, handcrafted trim-bookcases/shelves, accent walls, wine niche, wet bar, home technology package, sound system, and more. The glorious kitchen features an oversized island with ample seating, "Working Pantry" with added cabinetry for excellent storage, Kitchen Aid appliances, stacked cabinetry, canopy vent hood and floating shelves. Your luxury Primary suite has its own coffee bar, spa bath with "Super Shower" design, penny tile walls, and relaxing freestanding tub. The "Family Ready Room" provides the perfect staging and prep area including second refrigerator space. The second level hangout includes 3 extra large suites-all with private baths, game room, secluded media room, wet bar, and walk-out upper deck. Modern design with 3 car garage, upgraded landscaping, exterior lighting, and fully sodded yard. Finance incentives with preferred company lender.
Active
$1,749,900
3005 Littlebury Park Dr LOT 49, Thompsons Station, TN 37179
5beds
5,100sqft
Single Family Residence, Residential
Built in 2021
0.3 Acres Lot
$-- Zestimate®
$343/sqft
$117/mo HOA
What's special
Oversized islandWorking pantryPrivate bathsFully sodded yardUpgraded landscapingSecond refrigerator spaceCanopy vent hood
Call: (629) 205-6917
- 32 days
- on Zillow |
- 239 |
- 21 |
Zillow last checked: 7 hours ago
Listing updated: August 11, 2025 at 01:01pm
Listing Provided by:
Brett Tesnow 615-439-5783,
Drees Homes
Source: RealTracs MLS as distributed by MLS GRID,MLS#: 2946742
Travel times
Schedule tour
Select your preferred tour type — either in-person or real-time video tour — then discuss available options with the builder representative you're connected with.
Facts & features
Interior
Bedrooms & bathrooms
- Bedrooms: 5
- Bathrooms: 7
- Full bathrooms: 5
- 1/2 bathrooms: 2
- Main level bedrooms: 2
Bedroom 1
- Features: Suite
- Level: Suite
- Area: 285 Square Feet
- Dimensions: 19x15
Bedroom 2
- Features: Bath
- Level: Bath
- Area: 110 Square Feet
- Dimensions: 11x10
Bedroom 3
- Features: Bath
- Level: Bath
- Area: 182 Square Feet
- Dimensions: 14x13
Bedroom 4
- Features: Bath
- Level: Bath
- Area: 225 Square Feet
- Dimensions: 15x15
Primary bathroom
- Features: Double Vanity
- Level: Double Vanity
Den
- Features: Bookcases
- Level: Bookcases
- Area: 234 Square Feet
- Dimensions: 18x13
Dining room
- Features: Other
- Level: Other
- Area: 221 Square Feet
- Dimensions: 17x13
Kitchen
- Features: Pantry
- Level: Pantry
- Area: 234 Square Feet
- Dimensions: 18x13
Living room
- Features: Great Room
- Level: Great Room
- Area: 352 Square Feet
- Dimensions: 22x16
Other
- Features: Media Room
- Level: Media Room
- Area: 210 Square Feet
- Dimensions: 15x14
Other
- Features: Bedroom 5
- Level: Bedroom 5
- Area: 225 Square Feet
- Dimensions: 15x15
Recreation room
- Features: Second Floor
- Level: Second Floor
- Area: 285 Square Feet
- Dimensions: 19x15
Heating
- Central, Natural Gas
Cooling
- Central Air, Electric
Appliances
- Included: Double Oven, Cooktop, Dishwasher, Disposal, Dryer, ENERGY STAR Qualified Appliances, Microwave, Refrigerator, Stainless Steel Appliance(s), Washer
Features
- Bookcases, Built-in Features, Ceiling Fan(s), Entrance Foyer, Extra Closets, High Ceilings, Open Floorplan, Pantry, Smart Light(s), Smart Thermostat, Walk-In Closet(s), Wet Bar
- Flooring: Carpet, Wood, Tile
- Basement: None,Crawl Space
- Number of fireplaces: 2
- Fireplace features: Family Room, Gas
Interior area
- Total structure area: 5,100
- Total interior livable area: 5,100 sqft
- Finished area above ground: 5,100
Property
Parking
- Total spaces: 3
- Parking features: Garage Door Opener, Garage Faces Side
- Garage spaces: 3
Accessibility
- Accessibility features: Smart Technology
Features
- Levels: Two
- Stories: 2
- Patio & porch: Deck, Covered, Patio, Porch
- Exterior features: Smart Light(s), Smart Lock(s)
Lot
- Size: 0.3 Acres
- Dimensions: 90 x 144
Details
- Parcel number: 094145K I 00100 00011145K
- Special conditions: Standard
Construction
Type & style
- Home type: SingleFamily
- Architectural style: Contemporary
- Property subtype: Single Family Residence, Residential
Materials
- Brick, Fiber Cement
- Roof: Shingle
Condition
- New construction: Yes
- Year built: 2021
Details
- Builder name: Drees Homes
Utilities & green energy
- Sewer: Other
- Water: Public
- Utilities for property: Electricity Available, Natural Gas Available, Water Available
Community & HOA
Community
- Security: Carbon Monoxide Detector(s), Smoke Detector(s), Smart Camera(s)/Recording
- Subdivision: Littlebury
HOA
- Has HOA: Yes
- Services included: Maintenance Grounds, Trash
- HOA fee: $117 monthly
- Second HOA fee: $1,050 one time
Location
- Region: Thompsons Station
Financial & listing details
- Price per square foot: $343/sqft
- Annual tax amount: $8,910
- Date on market: 7/23/2025
- Electric utility on property: Yes
About the community
Looking for oversized home sites in an incredibly convenient location? Look no further than Littlebury in Thompson's Station! With a wide variety of estate-style home designs, this Drees-only community is a perfect fit for both families and empty-nesters looking for a quaint neighborhood close to everything. This sought-after community is a short drive from impressive Williamson County Schools, boasts shaded tree-lined streets and offers an easy, 30-minute commute up I-65 to downtown Nashville.

1704 Merkel Road, Columbia, TN 38401
Source: Drees Homes
