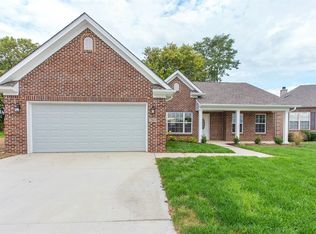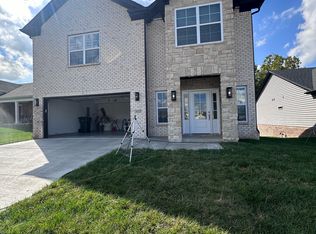Sold for $371,500 on 10/25/24
$371,500
3005 Locust Blossom Cv, Lexington, KY 40511
4beds
1,759sqft
Single Family Residence
Built in 2016
0.29 Acres Lot
$384,600 Zestimate®
$211/sqft
$2,631 Estimated rent
Home value
$384,600
$362,000 - $408,000
$2,631/mo
Zestimate® history
Loading...
Owner options
Explore your selling options
What's special
Ranch home with a split-bedroom design includes four bedrooms, two full baths, and kitchen featuring granite countertops, storage, two pantries, and extra seating. This open floor plan includes hardwood floors, a dining area and great room with a stone, gas fireplace and granite hearth. Home has lots of natural light with a barn door leading to the laundry room and two-car garage. Multiple covered patios with ceiling fans are accessible via the Great Room and Primary Bedroom, which includes a private bath with double vanity, tiled shower, bathtub, a walk-in closet, and tiled flooring. Other features include window seating with extra storage, a flat driveway, and a large yard perfect for entertaining! The yard includes a privacy fence, an above ground 30 foot pool, a fire pit table, storage shed, and tree line. Pool (2020) and equipment convey and include the following: Pool Pump (2021), Pool Heater/Cooler (2022), Winter Cover, Robot Vacuum, Manual Vacuum, Floats and Pool Noodles, Lounging Chairs (4), Tables (2), and Umbrella (1). Schedule your showing today!
Zillow last checked: 8 hours ago
Listing updated: August 28, 2025 at 11:26pm
Listed by:
Michelle Dietzel 859-552-3212,
RE/MAX Elite Lexington
Bought with:
Null Non-Member
Non-Member Office
Source: Imagine MLS,MLS#: 24017860
Facts & features
Interior
Bedrooms & bathrooms
- Bedrooms: 4
- Bathrooms: 2
- Full bathrooms: 2
Primary bedroom
- Level: First
Bedroom 1
- Level: First
Bedroom 2
- Level: First
Bedroom 3
- Level: First
Bathroom 1
- Description: Full Bath
- Level: First
Bathroom 2
- Description: Full Bath
- Level: First
Dining room
- Level: First
Dining room
- Level: First
Foyer
- Level: First
Foyer
- Level: First
Great room
- Level: First
Great room
- Level: First
Kitchen
- Level: First
Utility room
- Level: First
Heating
- Electric, Forced Air, Heat Pump
Cooling
- Electric, Heat Pump
Appliances
- Included: Disposal, Dishwasher, Microwave, Refrigerator, Range
- Laundry: Electric Dryer Hookup, Washer Hookup
Features
- Entrance Foyer, Walk-In Closet(s), Ceiling Fan(s)
- Flooring: Hardwood, Tile
- Windows: Blinds, Screens
- Has basement: No
- Has fireplace: Yes
- Fireplace features: Gas Log, Great Room, Ventless
Interior area
- Total structure area: 1,759
- Total interior livable area: 1,759 sqft
- Finished area above ground: 1,759
- Finished area below ground: 0
Property
Parking
- Total spaces: 2
- Parking features: Attached Garage, Driveway, Garage Faces Front
- Garage spaces: 2
- Has uncovered spaces: Yes
Features
- Levels: One
- Patio & porch: Patio, Porch
- Has private pool: Yes
- Pool features: Above Ground
- Fencing: Privacy,Wood
- Has view: Yes
- View description: Trees/Woods
Lot
- Size: 0.29 Acres
Details
- Additional structures: Shed(s)
- Parcel number: 38191090
Construction
Type & style
- Home type: SingleFamily
- Architectural style: Ranch
- Property subtype: Single Family Residence
Materials
- Brick Veneer, Vinyl Siding
- Foundation: Slab
- Roof: Dimensional Style
Condition
- New construction: No
- Year built: 2016
Utilities & green energy
- Sewer: Public Sewer
- Water: Public
- Utilities for property: Electricity Connected, Natural Gas Connected, Sewer Connected, Water Connected
Community & neighborhood
Location
- Region: Lexington
- Subdivision: Kearney Ridge
HOA & financial
HOA
- HOA fee: $200 annually
- Services included: Maintenance Grounds
Price history
| Date | Event | Price |
|---|---|---|
| 10/25/2024 | Sold | $371,500-2.2%$211/sqft |
Source: | ||
| 9/22/2024 | Price change | $380,000-4.8%$216/sqft |
Source: | ||
| 9/10/2024 | Price change | $399,000-2.7%$227/sqft |
Source: | ||
| 8/25/2024 | Listed for sale | $410,000+46.4%$233/sqft |
Source: | ||
| 9/23/2020 | Sold | $280,000+3.7%$159/sqft |
Source: | ||
Public tax history
| Year | Property taxes | Tax assessment |
|---|---|---|
| 2022 | $3,779 +5.6% | $295,800 +5.6% |
| 2021 | $3,577 +12% | $280,000 +12% |
| 2020 | $3,194 +1.2% | $250,000 +1.2% |
Find assessor info on the county website
Neighborhood: 40511
Nearby schools
GreatSchools rating
- 3/10Coventry Oak ElementaryGrades: PK-5Distance: 0.9 mi
- 3/10Winburn Middle SchoolGrades: 6-8Distance: 3 mi
- 3/10Bryan Station High SchoolGrades: 9-12Distance: 4.8 mi
Schools provided by the listing agent
- Elementary: Booker T Washington
- Middle: Winburn
- High: Bryan Station
Source: Imagine MLS. This data may not be complete. We recommend contacting the local school district to confirm school assignments for this home.

Get pre-qualified for a loan
At Zillow Home Loans, we can pre-qualify you in as little as 5 minutes with no impact to your credit score.An equal housing lender. NMLS #10287.

