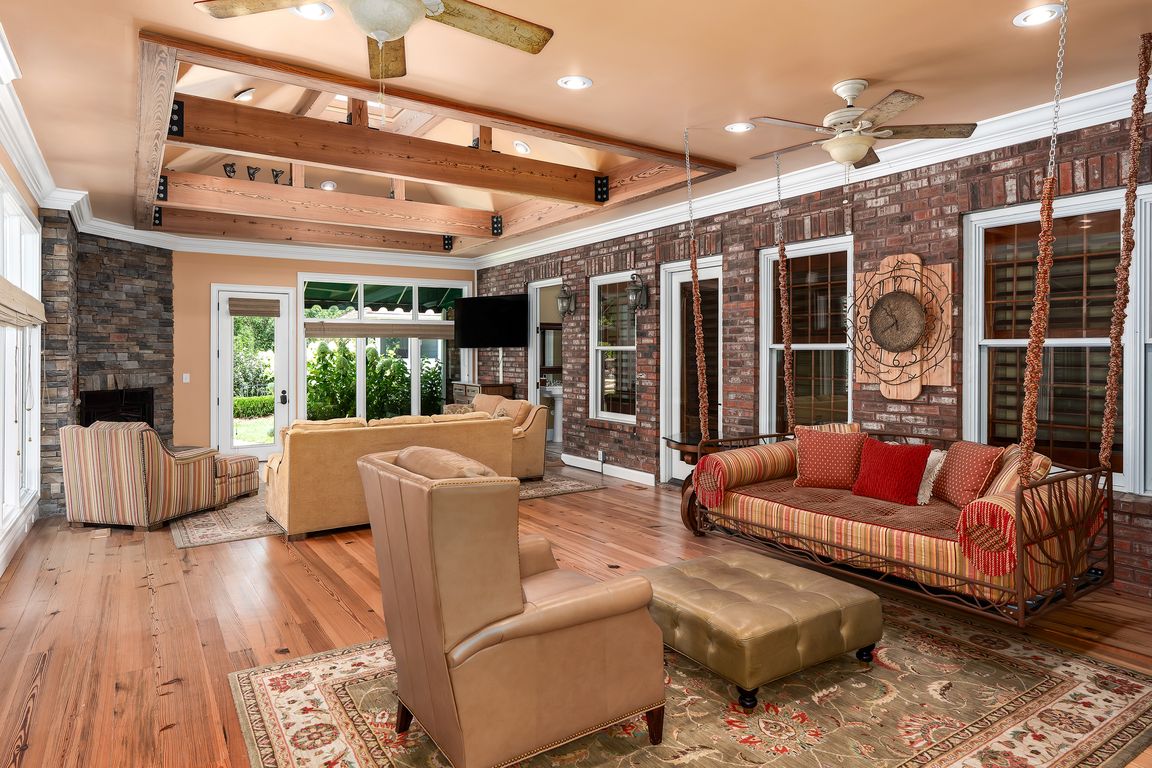
For salePrice cut: $100.1K (10/16)
$1,299,900
5beds
8,684sqft
3005 Overlook Ln, Fultondale, AL 35068
5beds
8,684sqft
Single family residence
Built in 2008
3.33 Acres
8 Attached garage spaces
$150 price/sqft
$1,425 annually HOA fee
What's special
Truly one of Fultondale’s most extraordinary homes, this estate offers impeccable craftsmanship and rare amenities. Grand iron doors open to marble floors, a sweeping coved staircase, and soaring ceilings. Reclaimed tobacco wood floors, custom beams, and La Cornue French range anchor the chef’s kitchen with dual copper sinks and stone arch. ...
- 121 days |
- 1,113 |
- 55 |
Source: GALMLS,MLS#: 21426052
Travel times
Living Room
Kitchen
Primary Bedroom
Zillow last checked: 8 hours ago
Listing updated: November 21, 2025 at 05:58pm
Listed by:
Carla Diliberto CELL:2059830525,
eXp Realty, LLC Central,
Gusty Gulas 205-218-7560,
eXp Realty, LLC Central
Source: GALMLS,MLS#: 21426052
Facts & features
Interior
Bedrooms & bathrooms
- Bedrooms: 5
- Bathrooms: 7
- Full bathrooms: 6
- 1/2 bathrooms: 1
Rooms
- Room types: Bedroom, Bonus Room, Den/Family (ROOM), Dining Room, Bathroom, Half Bath (ROOM), Kitchen, Master Bathroom, Master Bedroom, Office/Study (ROOM)
Primary bedroom
- Level: First
Bedroom 1
- Level: Second
Bedroom 2
- Level: Second
Bedroom 3
- Level: Second
Primary bathroom
- Level: First
Bathroom 1
- Level: First
Bathroom 3
- Level: Second
Bathroom 4
- Level: Second
Dining room
- Level: First
Family room
- Level: First
Kitchen
- Features: Stone Counters, Butlers Pantry, Eat-in Kitchen, Kitchen Island, Pantry
- Level: First
Living room
- Level: First
Basement
- Area: 3970
Office
- Level: First
Heating
- 3+ Systems (HEAT), Forced Air, Heat Pump
Cooling
- 3+ Systems (COOL), Central Air, Split System, Ceiling Fan(s)
Appliances
- Included: Electric Cooktop, Dishwasher, Disposal, Ice Maker, Microwave, Electric Oven, Self Cleaning Oven, Double Oven, Refrigerator, Stainless Steel Appliance(s), Stove-Electric, Stove-Gas, Gas Water Heater
- Laundry: Electric Dryer Hookup, Washer Hookup, Main Level, Upper Level, Laundry Room, Yes
Features
- Central Vacuum, Elevator, Recessed Lighting, Sauna/Spa (INT), Wet Bar, High Ceilings, Crown Molding, Smooth Ceilings, Tray Ceiling(s), Soaking Tub, Linen Closet, Separate Shower, Double Vanity, Shared Bath, Sitting Area in Master, Split Bedrooms, Tub/Shower Combo, Walk-In Closet(s)
- Flooring: Carpet, Hardwood, Marble, Stone
- Doors: Insulated Door
- Windows: Bay Window(s), Window Treatments
- Basement: Full,Unfinished,Concrete
- Attic: Walk-In,Walk-up,Yes
- Number of fireplaces: 7
- Fireplace features: Gas Log, Gas Starter, See Through, Tile (FIREPL), Bedroom, Den, Kitchen, Living Room, Master Bedroom, Patio (FIREPL), Electric, Gas, Wood Burning
Interior area
- Total interior livable area: 8,684 sqft
- Finished area above ground: 8,684
- Finished area below ground: 0
Video & virtual tour
Property
Parking
- Total spaces: 8
- Parking features: Attached, Basement, Circular Driveway, Driveway, Lower Level, On Street, Parking (MLVL), Garage Faces Rear
- Attached garage spaces: 8
- Has uncovered spaces: Yes
Features
- Levels: 2+ story
- Patio & porch: Covered, Open (PATIO), Screened, Patio, Porch, Open (DECK), Deck
- Exterior features: Balcony, Outdoor Grill, Sprinkler System
- Has private pool: Yes
- Pool features: Heated, In Ground, Private
- Has water view: Yes
- Water view: Water
- Waterfront features: No
Lot
- Size: 3.33 Acres
- Features: Acreage, Few Trees, Subdivision
Details
- Additional structures: Gazebo
- Parcel number: 2200021000015.000
- Special conditions: N/A
Construction
Type & style
- Home type: SingleFamily
- Property subtype: Single Family Residence
Materials
- Brick, Vinyl Siding
- Foundation: Basement
Condition
- Year built: 2008
Utilities & green energy
- Electric: Generator
- Sewer: Septic Tank
- Water: Public
- Utilities for property: Underground Utilities
Green energy
- Energy efficient items: Lighting, Ridge Vent
Community & HOA
Community
- Features: Clubhouse, Playground, Street Lights, Swimming Allowed, Tennis Court(s), Walking Paths
- Security: Safe Room/Storm Cellar, Security System
- Subdivision: Chapel Hills
HOA
- Has HOA: Yes
- Amenities included: Recreation Facilities
- Services included: Maintenance Grounds, Utilities for Comm Areas
- HOA fee: $1,425 annually
Location
- Region: Fultondale
Financial & listing details
- Price per square foot: $150/sqft
- Tax assessed value: $929,700
- Annual tax amount: $4,380
- Price range: $1.3M - $1.3M
- Date on market: 7/24/2025
- Road surface type: Paved