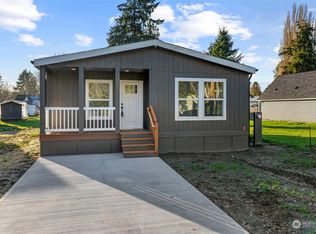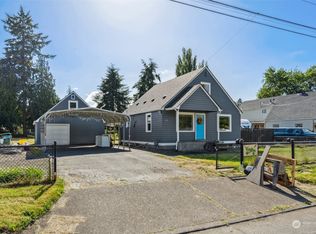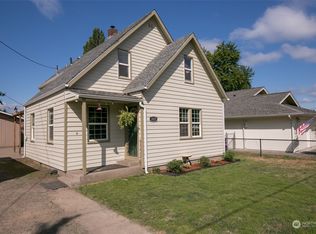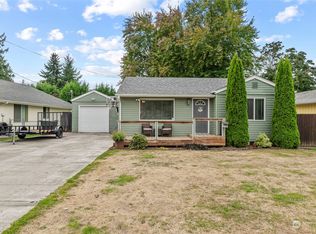Sold
Listed by:
Jesse Cope,
RE/MAX Premier Group
Bought with: RE/MAX Premier Group
$357,500
3005 Pershing Way, Longview, WA 98632
3beds
1,334sqft
Single Family Residence
Built in 1937
8,202.35 Square Feet Lot
$370,700 Zestimate®
$268/sqft
$1,988 Estimated rent
Home value
$370,700
$341,000 - $404,000
$1,988/mo
Zestimate® history
Loading...
Owner options
Explore your selling options
What's special
Come check out one of the nicest remodels ever on this home in one of the most desirable areas in Longview! This home has been completely updated featuring all new Cabinets, counters, backsplashes, appliances, doors, floors, paints, fixtures, and more! Attention to detail shows in this home. Large living room and kitchen is sure to impress. Ductless heat pumps for added efficiency. Outside you will enjoy on and off street parking along with a low maintanace landscape, and some outbuildings. This home is super clean and ready for you!
Zillow last checked: 8 hours ago
Listing updated: January 17, 2025 at 04:02am
Listed by:
Jesse Cope,
RE/MAX Premier Group
Bought with:
Jesse Grewelle, 20110690
RE/MAX Premier Group
Source: NWMLS,MLS#: 2253722
Facts & features
Interior
Bedrooms & bathrooms
- Bedrooms: 3
- Bathrooms: 2
- Full bathrooms: 1
- 1/2 bathrooms: 1
- Main level bathrooms: 2
- Main level bedrooms: 3
Primary bedroom
- Level: Main
Bedroom
- Level: Main
Bedroom
- Level: Main
Bathroom full
- Level: Main
Other
- Level: Main
Entry hall
- Level: Main
Living room
- Level: Main
Utility room
- Level: Main
Heating
- Has Heating (Unspecified Type)
Cooling
- Has cooling: Yes
Appliances
- Included: Dishwasher(s), Microwave(s), Stove(s)/Range(s)
Features
- Flooring: Laminate
- Windows: Double Pane/Storm Window
- Basement: None
- Has fireplace: No
Interior area
- Total structure area: 1,334
- Total interior livable area: 1,334 sqft
Property
Parking
- Parking features: Driveway
Features
- Levels: One
- Stories: 1
- Entry location: Main
- Patio & porch: Double Pane/Storm Window, Laminate
Lot
- Size: 8,202 sqft
- Features: Paved, Outbuildings
- Topography: Level
Details
- Parcel number: 02234
- Zoning description: Jurisdiction: City
- Special conditions: Standard
Construction
Type & style
- Home type: SingleFamily
- Property subtype: Single Family Residence
Materials
- Wood Products
- Foundation: Poured Concrete
- Roof: Composition
Condition
- Year built: 1937
- Major remodel year: 2024
Utilities & green energy
- Electric: Company: Cowlitz PUD
- Sewer: Sewer Connected, Company: City of Longview
- Water: Public, Company: City of Longview
Community & neighborhood
Location
- Region: Longview
- Subdivision: Longview
Other
Other facts
- Listing terms: Cash Out,Conventional,FHA,State Bond,VA Loan
- Cumulative days on market: 261 days
Price history
| Date | Event | Price |
|---|---|---|
| 12/17/2024 | Sold | $357,500-2.1%$268/sqft |
Source: | ||
| 11/21/2024 | Pending sale | $365,000$274/sqft |
Source: | ||
| 11/1/2024 | Listed for sale | $365,000$274/sqft |
Source: | ||
| 10/22/2024 | Pending sale | $365,000$274/sqft |
Source: | ||
| 10/13/2024 | Listed for sale | $365,000$274/sqft |
Source: | ||
Public tax history
| Year | Property taxes | Tax assessment |
|---|---|---|
| 2024 | $2,149 +5.4% | $247,480 +5.1% |
| 2023 | $2,039 +472.3% | $235,500 -1% |
| 2022 | $356 | $237,870 +12.5% |
Find assessor info on the county website
Neighborhood: Columbia Valley Gardens
Nearby schools
GreatSchools rating
- 8/10Columbia Valley Garden Elementary SchoolGrades: K-5Distance: 0.1 mi
- 8/10Monticello Middle SchoolGrades: 6-8Distance: 1.2 mi
- 4/10R A Long High SchoolGrades: 9-12Distance: 1.1 mi

Get pre-qualified for a loan
At Zillow Home Loans, we can pre-qualify you in as little as 5 minutes with no impact to your credit score.An equal housing lender. NMLS #10287.



