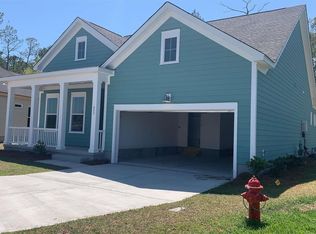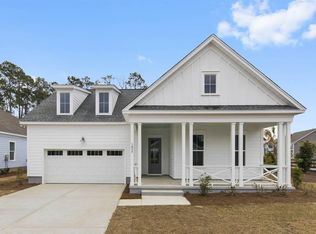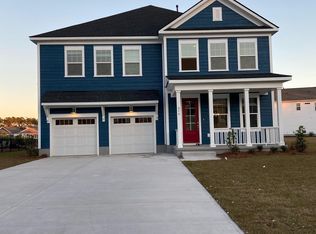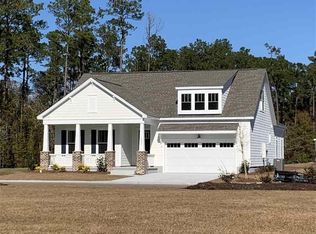Sold for $680,000
$680,000
3005 Purity Place Loop, Murrells Inlet, SC 29576
4beds
3,060sqft
Single Family Residence
Built in 2019
8,712 Square Feet Lot
$669,800 Zestimate®
$222/sqft
$2,662 Estimated rent
Home value
$669,800
$630,000 - $710,000
$2,662/mo
Zestimate® history
Loading...
Owner options
Explore your selling options
What's special
Welcome to your dream home - a beautifully crafted open floor plan Davidson Model, light filled layout featuring; 4-bedroom and 3 full bath craftsman design with an inviting FRONT PORCH, expansive CAROLINA SUNROOM with views of MATURE WOODS for PRIVACY, BONUS ROOM/FLEX SPACE, WALK-IN PANTRY and CHEFS KITCHEN with NATURAL GAS RANGE located on a CUL-DE-SAC. From the moment you arrive the clean, low country finishes and exceptional curb appeal of the durable HARIE PLANK siding, set the tone for refined living and a short golf cart ride to dinning, health care and TWO GOLF COURSES - TPC and Blackmoor! Once inside you will find rich WOOD FLOORS flow seamlessly through out the main living areas guiding you into the heart of the home, the Living Room & Kitchen. In the living room you will find TRAY CEILINGS frame the sitting area and a cozy GAS FIREPLACE invite you in. The Chefs kitchen connects and is open & functional with; lots of storage, a MASSIVE QUARTZ ISLAND, WALK-IN PANTRY, STAINLESS STEEL APPLIANCES, Deep sink, GAS COOKTOP RANGE paired with an open concept BUILT-IN SEATING / dinning area and large dinning room table. Step over to the spacious Carolina room offering panoramic views of the lush, wooded landscape - perfect for morning coffee or relaxing evenings at home. In the FIRST FLOOR MASTER BEDROOM you will find an En-suite with Quartz counter top and double sink, WALK-IN SHOWER and a SPACIOUS WALK-IN CLOSET with BUILT-IN SHELVING that leads into the LAUNDRY ROOM! An incredibly useful feature & design. TWO additional BEDROOMS are located on FIRST FLOOR on the opposite side of the home for maximum privacy and livability. Head upstairs to the BONUS/ FLEX SPACE creating endless opportunities and you will find the 4th Bedroom accompanied by a full bathroom. Outback you will find a quaint patio that has a harmonious bend of comfort and nature - offering a RARE OPPORTUNITY to enjoy modern living in a tranquil, WOODED SETTING. Once you've taken in all this home has to offer on the inside lets, head into the great community of Longwood Bluffs in Murrells Inlets desirable 2,700 acre Mater Planned community of PRINCE CREEK. Sidewalk lined streets and a vibrant array of owners offer something for everyone in Prince Creek - including use of Prince Creek West! MULTIPLE POOLS,TENNIS & PICKLEBALL COURTS, NATURE TRAILS, SOCCER FIELD, BASKETBALL COURT an OPEN AIR PAVILION & GRILLS ! YOU name it - we have it. The only thing missing is YOU and the memories & friends you will meet in this great community !
Zillow last checked: 8 hours ago
Listing updated: August 11, 2025 at 05:21pm
Listed by:
Brandy Campbell 843-333-4442,
Century 21 Palms Realty
Bought with:
Jaime Eichelberg, 122703
RE/MAX Executive
Source: CCAR,MLS#: 2515601 Originating MLS: Coastal Carolinas Association of Realtors
Originating MLS: Coastal Carolinas Association of Realtors
Facts & features
Interior
Bedrooms & bathrooms
- Bedrooms: 4
- Bathrooms: 3
- Full bathrooms: 3
Primary bedroom
- Level: First
Bedroom 1
- Level: First
Bedroom 2
- Level: First
Bedroom 3
- Level: Second
Dining room
- Features: Kitchen/Dining Combo
Kitchen
- Features: Breakfast Bar, Kitchen Exhaust Fan, Kitchen Island, Pantry, Stainless Steel Appliances, Solid Surface Counters
Living room
- Features: Tray Ceiling(s), Ceiling Fan(s), Fireplace
Other
- Features: Bedroom on Main Level, Entrance Foyer
Heating
- Central, Gas
Cooling
- Central Air
Appliances
- Included: Cooktop, Double Oven, Dishwasher, Disposal, Microwave, Range, Refrigerator, Range Hood, Dryer, Washer
- Laundry: Washer Hookup
Features
- Fireplace, Split Bedrooms, Breakfast Bar, Bedroom on Main Level, Entrance Foyer, Kitchen Island, Stainless Steel Appliances, Solid Surface Counters
- Flooring: Tile, Wood
- Windows: Storm Window(s)
- Has fireplace: Yes
Interior area
- Total structure area: 3,756
- Total interior livable area: 3,060 sqft
Property
Parking
- Total spaces: 6
- Parking features: Attached, Garage, Two Car Garage, Garage Door Opener
- Attached garage spaces: 2
Features
- Levels: One and One Half
- Stories: 1
- Patio & porch: Patio
- Exterior features: Patio
- Pool features: Community, Outdoor Pool
Lot
- Size: 8,712 sqft
- Dimensions: 62 x 113 x 62 x 114
- Features: Cul-De-Sac, Rectangular, Rectangular Lot
Details
- Additional parcels included: ,
- Parcel number: 46801020060
- Zoning: PDD
- Special conditions: None
Construction
Type & style
- Home type: SingleFamily
- Property subtype: Single Family Residence
Materials
- HardiPlank Type
- Foundation: Slab
Condition
- Resale
- Year built: 2019
Details
- Builder model: Davidson Model
- Builder name: Sable Homes
Utilities & green energy
- Water: Public
- Utilities for property: Cable Available, Electricity Available, Natural Gas Available, Sewer Available, Underground Utilities, Water Available
Community & neighborhood
Security
- Security features: Smoke Detector(s)
Community
- Community features: Clubhouse, Golf Carts OK, Recreation Area, Tennis Court(s), Long Term Rental Allowed, Pool
Location
- Region: Murrells Inlet
- Subdivision: Prince Creek - Longwood Bluffs - Detached
HOA & financial
HOA
- Has HOA: Yes
- HOA fee: $94 monthly
- Amenities included: Clubhouse, Owner Allowed Golf Cart, Owner Allowed Motorcycle, Tenant Allowed Golf Cart, Tennis Court(s), Tenant Allowed Motorcycle
- Services included: Association Management, Common Areas, Legal/Accounting, Pool(s), Recreation Facilities, Trash
Other
Other facts
- Listing terms: Cash,Conventional,FHA,VA Loan
Price history
| Date | Event | Price |
|---|---|---|
| 8/11/2025 | Sold | $680,000-2.9%$222/sqft |
Source: | ||
| 7/11/2025 | Contingent | $699,999$229/sqft |
Source: | ||
| 6/24/2025 | Listed for sale | $699,999$229/sqft |
Source: | ||
Public tax history
Tax history is unavailable.
Neighborhood: 29576
Nearby schools
GreatSchools rating
- 5/10St. James Elementary SchoolGrades: PK-4Distance: 3.6 mi
- 6/10St. James Middle SchoolGrades: 6-8Distance: 3.5 mi
- 8/10St. James High SchoolGrades: 9-12Distance: 2.4 mi
Schools provided by the listing agent
- Elementary: Saint James Elementary School
- Middle: Saint James Middle School
- High: Saint James High School
Source: CCAR. This data may not be complete. We recommend contacting the local school district to confirm school assignments for this home.

Get pre-qualified for a loan
At Zillow Home Loans, we can pre-qualify you in as little as 5 minutes with no impact to your credit score.An equal housing lender. NMLS #10287.



