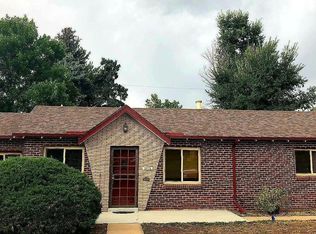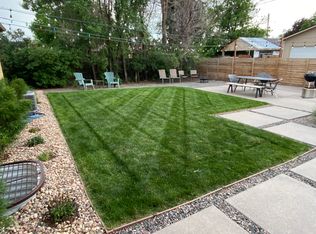Sold for $650,000 on 06/06/25
$650,000
3005 Richard Allen Court, Denver, CO 80205
3beds
1,400sqft
Single Family Residence
Built in 1949
6,200 Square Feet Lot
$629,200 Zestimate®
$464/sqft
$2,988 Estimated rent
Home value
$629,200
$591,000 - $667,000
$2,988/mo
Zestimate® history
Loading...
Owner options
Explore your selling options
What's special
Welcome to this great Denver home, just half a mile from City Park and with easy access to downtown Denver, Colorado Blvd, I70, and lots of nearby amenities. Enjoy the ease of main floor living in this 3 bedroom updated ranch home. You’ll enter into the living room from the front door and find an inviting wood burning fireplace, lots of natural lighting, and a large hall tree for all your entryway storage needs. Head down the hall to a full bathroom and bedroom. You’ll also find the primary bedroom with a spacious walk-in closet and an updated bathroom complete with a frameless shower and soaking tub. From the living room, you can enter the updated kitchen where you have the convenience of a pantry, stainless steel appliances, and an eat in kitchen nook. The third bedroom is at the back of the house, with an attached ½ bath and doors to the spacious backyard. If you don’t need the third bedroom, this would also make a great office, den, or even an extended dining area! All bedrooms have brand new carpet to compliment the hardwood flooring found in the living room and kitchen areas. Additional highlights include a large covered patio area for entertaining, a great backyard with some garden boxes and a garden drip line in addition to the front and rear sprinklers, and a coveted 2 car detached garage as well as additional driveway parking space.
Zillow last checked: 8 hours ago
Listing updated: June 06, 2025 at 03:03pm
Listed by:
Megan Hebert 401-338-3399 mhebert@kw.com,
Keller Williams DTC
Bought with:
Laura D'Ardenne, 100068015
RE/MAX of Cherry Creek
Source: REcolorado,MLS#: 2516859
Facts & features
Interior
Bedrooms & bathrooms
- Bedrooms: 3
- Bathrooms: 3
- Full bathrooms: 2
- 1/2 bathrooms: 1
- Main level bathrooms: 3
- Main level bedrooms: 3
Bedroom
- Level: Main
- Area: 143 Square Feet
- Dimensions: 11 x 13
Bedroom
- Description: Ceiling Fan
- Level: Main
- Area: 120 Square Feet
- Dimensions: 12 x 10
Bedroom
- Description: Ceiling Fan
- Level: Main
- Area: 150 Square Feet
- Dimensions: 15 x 10
Bathroom
- Level: Main
Bathroom
- Level: Main
Bathroom
- Level: Main
Kitchen
- Description: Pantry
- Level: Main
- Area: 144 Square Feet
- Dimensions: 8 x 18
Laundry
- Level: Main
Living room
- Description: Fireplace And Ceiling Fan
- Level: Main
- Area: 260 Square Feet
- Dimensions: 13 x 20
Heating
- Forced Air
Cooling
- Central Air
Appliances
- Included: Dishwasher, Dryer, Microwave, Oven, Refrigerator, Washer
- Laundry: Laundry Closet
Features
- Ceiling Fan(s), Granite Counters, Pantry, Radon Mitigation System, Smart Thermostat
- Flooring: Carpet, Wood
- Basement: Crawl Space
- Number of fireplaces: 1
- Fireplace features: Living Room, Wood Burning
Interior area
- Total structure area: 1,400
- Total interior livable area: 1,400 sqft
- Finished area above ground: 1,400
Property
Parking
- Total spaces: 4
- Parking features: Concrete
- Garage spaces: 2
- Details: Off Street Spaces: 2
Features
- Levels: One
- Stories: 1
- Entry location: Ground
- Patio & porch: Covered, Patio
- Exterior features: Private Yard
- Fencing: Partial
Lot
- Size: 6,200 sqft
- Features: Landscaped, Level, Sprinklers In Front, Sprinklers In Rear
Details
- Parcel number: 225414011
- Zoning: E-SU-D1X
- Special conditions: Standard
Construction
Type & style
- Home type: SingleFamily
- Property subtype: Single Family Residence
Materials
- Brick
- Roof: Composition
Condition
- Year built: 1949
Utilities & green energy
- Sewer: Public Sewer
- Water: Public
Community & neighborhood
Security
- Security features: Carbon Monoxide Detector(s), Video Doorbell
Location
- Region: Denver
- Subdivision: Skyland
Other
Other facts
- Listing terms: Cash,Conventional,FHA,VA Loan
- Ownership: Individual
- Road surface type: Paved
Price history
| Date | Event | Price |
|---|---|---|
| 6/6/2025 | Sold | $650,000$464/sqft |
Source: | ||
| 5/8/2025 | Pending sale | $650,000$464/sqft |
Source: | ||
| 4/17/2025 | Listed for sale | $650,000+72%$464/sqft |
Source: | ||
| 4/6/2015 | Sold | $378,000-1%$270/sqft |
Source: Public Record | ||
| 2/27/2015 | Listed for sale | $382,000+58.5%$273/sqft |
Source: RE/MAX Professionals #1750119 | ||
Public tax history
| Year | Property taxes | Tax assessment |
|---|---|---|
| 2024 | $3,399 +12.7% | $43,870 -6.7% |
| 2023 | $3,017 +3.6% | $47,000 +23.9% |
| 2022 | $2,913 +11.5% | $37,940 -2.8% |
Find assessor info on the county website
Neighborhood: Skyland
Nearby schools
GreatSchools rating
- 2/10Columbine Elementary SchoolGrades: PK-5Distance: 0.7 mi
- 2/10Mcauliffe Manual Middle SchoolGrades: 6-8Distance: 1.2 mi
- 8/10East High SchoolGrades: 9-12Distance: 1.4 mi
Schools provided by the listing agent
- Elementary: Columbine
- Middle: DSST: Cole
- High: East
- District: Denver 1
Source: REcolorado. This data may not be complete. We recommend contacting the local school district to confirm school assignments for this home.
Get a cash offer in 3 minutes
Find out how much your home could sell for in as little as 3 minutes with a no-obligation cash offer.
Estimated market value
$629,200
Get a cash offer in 3 minutes
Find out how much your home could sell for in as little as 3 minutes with a no-obligation cash offer.
Estimated market value
$629,200

