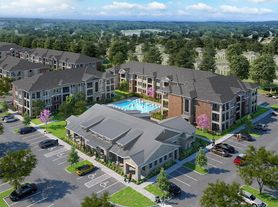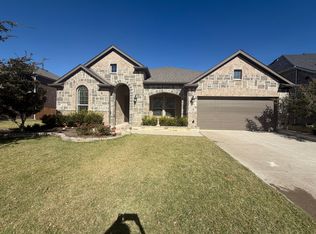Welcome to 3005 Spring Creek Trail, a well-maintained ranch-style home on a quiet cul-de-sac in the desirable Creeks of Legacy community. This 3-bedroom, 2-bath home features an open-concept layout with a spacious living room, dining area, and kitchen ideal for both everyday living and entertaining. A dedicated front office with French doors adds flexibility for work or study. Interior highlights include engineered hardwood floors throughout the main living areas and tile in the bathrooms. Zoned to Prosper ISD and the brand-new Smothermon Elementary, Moseley Middle, and Richland High School (opening 2025 2026), this home is a great fit for growing families. Enjoy quick access to Frontier Pkwy, the new Dallas North Tollway extension, parks, schools, H-E-B, Costco, and the upcoming Prosper Arts District. Less than 15 minutes from the future Universal Kids Resort. A fantastic opportunity in a thriving location schedule your showing today!
House for rent
Accepts Zillow applications
$2,650/mo
3005 Spring Creek Trl, Prosper, TX 75078
3beds
1,876sqft
Price may not include required fees and charges.
Single family residence
Available now
Cats, dogs OK
Hookups laundry
Attached garage parking
What's special
Dining areaQuiet cul-de-sacTile in the bathroomsOpen-concept layout
- 16 days |
- -- |
- -- |
Zillow last checked: 11 hours ago
Listing updated: November 26, 2025 at 09:50pm
Travel times
Facts & features
Interior
Bedrooms & bathrooms
- Bedrooms: 3
- Bathrooms: 2
- Full bathrooms: 2
Appliances
- Included: Dishwasher, Microwave, Oven, Refrigerator, WD Hookup
- Laundry: Hookups
Features
- WD Hookup
Interior area
- Total interior livable area: 1,876 sqft
Property
Parking
- Parking features: Attached
- Has attached garage: Yes
- Details: Contact manager
Details
- Parcel number: R1094500P00201
Construction
Type & style
- Home type: SingleFamily
- Property subtype: Single Family Residence
Community & HOA
Location
- Region: Prosper
Financial & listing details
- Lease term: 1 Year
Price history
| Date | Event | Price |
|---|---|---|
| 11/27/2025 | Listed for rent | $2,650+3.9%$1/sqft |
Source: Zillow Rentals | ||
| 11/26/2025 | Sold | -- |
Source: NTREIS #21015758 | ||
| 11/5/2025 | Pending sale | $448,499$239/sqft |
Source: NTREIS #21015758 | ||
| 10/29/2025 | Contingent | $448,499$239/sqft |
Source: NTREIS #21015758 | ||
| 10/16/2025 | Listing removed | $2,550$1/sqft |
Source: Zillow Rentals | ||
Neighborhood: 75078
Nearby schools
GreatSchools rating
- 9/10Ralph and Mary Lynn Boyer Elementary SchoolGrades: PK-5Distance: 1.4 mi
- 8/10Reynolds Middle SchoolGrades: 6-8Distance: 2.7 mi
- 7/10Prosper High SchoolGrades: 9-12Distance: 2.1 mi

