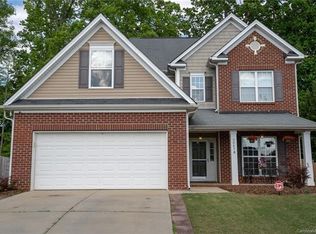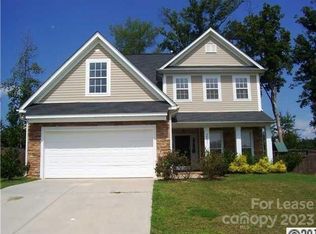Closed
$437,500
3005 Streamlet Way, Monroe, NC 28110
5beds
2,443sqft
Single Family Residence
Built in 2006
0.19 Acres Lot
$436,500 Zestimate®
$179/sqft
$2,199 Estimated rent
Home value
$436,500
$410,000 - $463,000
$2,199/mo
Zestimate® history
Loading...
Owner options
Explore your selling options
What's special
Welcome to this charming 5-bedroom, 3-bath gem in the heart of Sun Valley! Nestled in a vibrant neighborhood, enjoy access to a sparkling outdoor pool and a playground—perfect for weekend fun. Step inside and discover a dream kitchen and spacious 1st-floor bedroom, plus a versatile flex space that can adapt to your needs—home office, playroom, or gym! The formal dining room sets the stage for memorable meals, while the large semi-private backyard patio is ideal for outdoor gatherings or quiet evenings under the stars. With highly coveted Sun Valley schools and the Sun Valley Entertainment District (imagine movies, groceries, restaurants, shops and even a weekend farmers market!) just over a mile away, this home offers the perfect blend of comfort, convenience, and community. Don't miss your chance to make it yours!
Zillow last checked: 8 hours ago
Listing updated: August 19, 2025 at 04:32pm
Listing Provided by:
Diana Lyash Diana.Lyash@AlmostHomeCarolinas.com,
LPT Realty, LLC
Bought with:
Brittni Wrasman
Bliss Real Estate
Source: Canopy MLS as distributed by MLS GRID,MLS#: 4266135
Facts & features
Interior
Bedrooms & bathrooms
- Bedrooms: 5
- Bathrooms: 3
- Full bathrooms: 3
- Main level bedrooms: 1
Primary bedroom
- Level: Upper
Bedroom s
- Level: Main
Bedroom s
- Level: Upper
Bedroom s
- Level: Upper
Bedroom s
- Level: Upper
Bedroom s
- Level: Upper
Bathroom full
- Level: Main
Bathroom full
- Level: Upper
Bathroom full
- Level: Upper
Dining area
- Level: Main
Dining room
- Level: Main
Flex space
- Level: Main
Flex space
- Level: Upper
Kitchen
- Level: Main
Laundry
- Level: Upper
Living room
- Level: Main
Heating
- Heat Pump, Natural Gas
Cooling
- Ceiling Fan(s), Central Air
Appliances
- Included: Dishwasher, Disposal, Gas Range, Gas Water Heater
- Laundry: Electric Dryer Hookup, Utility Room, Inside, Laundry Room, Upper Level, Washer Hookup
Features
- Soaking Tub, Kitchen Island, Pantry, Storage, Walk-In Closet(s)
- Flooring: Carpet, Hardwood, Vinyl
- Has basement: No
- Attic: Pull Down Stairs
- Fireplace features: Gas Log, Living Room
Interior area
- Total structure area: 2,443
- Total interior livable area: 2,443 sqft
- Finished area above ground: 2,443
- Finished area below ground: 0
Property
Parking
- Total spaces: 2
- Parking features: Driveway, Attached Garage, Garage Door Opener, Garage Faces Front, Garage on Main Level
- Attached garage spaces: 2
- Has uncovered spaces: Yes
Features
- Levels: Two
- Stories: 2
- Patio & porch: Covered, Front Porch, Patio
- Pool features: Community
Lot
- Size: 0.19 Acres
- Features: Level
Details
- Parcel number: 07096656
- Zoning: AR0
- Special conditions: Standard
Construction
Type & style
- Home type: SingleFamily
- Property subtype: Single Family Residence
Materials
- Stone, Vinyl
- Foundation: Slab
- Roof: Shingle
Condition
- New construction: No
- Year built: 2006
Details
- Builder name: Lennar
Utilities & green energy
- Sewer: County Sewer
- Water: County Water
- Utilities for property: Cable Available, Electricity Connected
Community & neighborhood
Security
- Security features: Smoke Detector(s)
Community
- Community features: Picnic Area, Playground, Sidewalks, Street Lights
Location
- Region: Monroe
- Subdivision: Brook Valley
HOA & financial
HOA
- Has HOA: Yes
- HOA fee: $150 quarterly
- Association name: Community Association Management
Other
Other facts
- Listing terms: Cash,Conventional,FHA,VA Loan
- Road surface type: Concrete, Paved
Price history
| Date | Event | Price |
|---|---|---|
| 8/19/2025 | Sold | $437,500+0.6%$179/sqft |
Source: | ||
| 7/12/2025 | Pending sale | $435,000$178/sqft |
Source: | ||
| 6/12/2025 | Listed for sale | $435,000+83.5%$178/sqft |
Source: | ||
| 4/5/2019 | Sold | $237,000-5.2%$97/sqft |
Source: Public Record | ||
| 3/3/2019 | Pending sale | $250,000$102/sqft |
Source: RE/MAX Metro Realty #3464919 | ||
Public tax history
| Year | Property taxes | Tax assessment |
|---|---|---|
| 2025 | $2,813 +14.1% | $422,400 +46.6% |
| 2024 | $2,465 +1.4% | $288,200 |
| 2023 | $2,431 +2.2% | $288,200 |
Find assessor info on the county website
Neighborhood: 28110
Nearby schools
GreatSchools rating
- 7/10Shiloh Elementary SchoolGrades: 3-5Distance: 0.9 mi
- 3/10Sun Valley Middle SchoolGrades: 6-8Distance: 1.1 mi
- 5/10Sun Valley High SchoolGrades: 9-12Distance: 1.4 mi
Schools provided by the listing agent
- Elementary: Shiloh Valley
- Middle: Sun Valley
- High: Sun Valley
Source: Canopy MLS as distributed by MLS GRID. This data may not be complete. We recommend contacting the local school district to confirm school assignments for this home.
Get a cash offer in 3 minutes
Find out how much your home could sell for in as little as 3 minutes with a no-obligation cash offer.
Estimated market value
$436,500
Get a cash offer in 3 minutes
Find out how much your home could sell for in as little as 3 minutes with a no-obligation cash offer.
Estimated market value
$436,500

