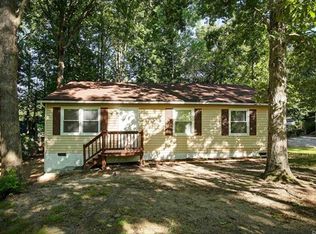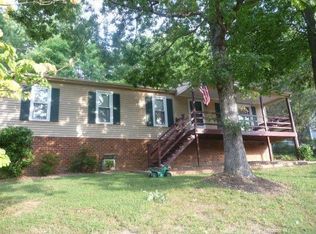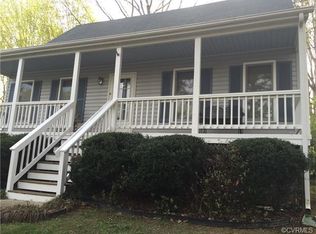Sold for $269,000 on 10/11/24
$269,000
3005 Tanya Ter, Midlothian, VA 23112
3beds
960sqft
Single Family Residence
Built in 1987
9,539.64 Square Feet Lot
$280,500 Zestimate®
$280/sqft
$1,963 Estimated rent
Home value
$280,500
$261,000 - $300,000
$1,963/mo
Zestimate® history
Loading...
Owner options
Explore your selling options
What's special
Welcome home to this adorable 3 bedroom ranch in the heart of Midlothian! This home is move in ready and offers a living room area with double window and fresh carpet. The large kitchen features wood laminate flooring, white cabinets, stainless steal appliances, plenty of space for an eat in area, extra storage and opens up to the large deck out back. The primary bedroom is spacious, has a half bathroom attached and double closet with built ins. The other two bedrooms are carpeted with closets and share a bathroom in the hallway. Other features of this property are the detached shed with electricity, fully fenced in backyard, large freshly painted deck and NEW HVAC! Schedule your showing today!
Zillow last checked: 8 hours ago
Listing updated: October 14, 2024 at 12:04pm
Listed by:
Meagan Arline Membership@TheRealBrokerage.com,
Real Broker LLC
Bought with:
Daniel Hicks, 0225113776
Real Broker LLC
Source: CVRMLS,MLS#: 2420032 Originating MLS: Central Virginia Regional MLS
Originating MLS: Central Virginia Regional MLS
Facts & features
Interior
Bedrooms & bathrooms
- Bedrooms: 3
- Bathrooms: 2
- Full bathrooms: 1
- 1/2 bathrooms: 1
Primary bedroom
- Description: Attached half bathroom, Closet, Carpet
- Level: First
- Dimensions: 13.0 x 11.0
Bedroom 2
- Description: Carpet, Closet
- Level: First
- Dimensions: 11.0 x 10.0
Bedroom 3
- Description: Closet, Carpet, Attic Access
- Level: First
- Dimensions: 11.0 x 8.0
Other
- Description: Tub & Shower
- Level: First
Half bath
- Level: First
Kitchen
- Description: Eat-in area, Open to deck
- Level: First
- Dimensions: 18.0 x 11.0
Living room
- Description: Carpet, Fresh Paint, Double window
- Level: First
- Dimensions: 13.0 x 11.0
Heating
- Electric, Heat Pump
Cooling
- Electric, Heat Pump
Appliances
- Included: Dryer, Dishwasher, Electric Cooking, Electric Water Heater, Oven, Refrigerator, Washer
Features
- Bedroom on Main Level
- Flooring: Laminate, Partially Carpeted, Vinyl
- Has basement: No
- Attic: Pull Down Stairs
Interior area
- Total interior livable area: 960 sqft
- Finished area above ground: 960
Property
Parking
- Parking features: Assigned
Features
- Levels: One
- Stories: 1
- Patio & porch: Front Porch, Deck
- Exterior features: Deck, Storage, Shed
- Pool features: None
- Fencing: Back Yard,Fenced
Lot
- Size: 9,539 sqft
- Features: Cul-De-Sac
Details
- Parcel number: 745687174100000
- Zoning description: R9
Construction
Type & style
- Home type: SingleFamily
- Architectural style: Ranch
- Property subtype: Single Family Residence
Materials
- Block, Drywall, Concrete, Vinyl Siding
- Roof: Composition
Condition
- Resale
- New construction: No
- Year built: 1987
Utilities & green energy
- Sewer: Public Sewer
- Water: Public
Community & neighborhood
Location
- Region: Midlothian
- Subdivision: William Gwyn Estates
Other
Other facts
- Ownership: Individuals
- Ownership type: Sole Proprietor
Price history
| Date | Event | Price |
|---|---|---|
| 10/11/2024 | Sold | $269,000$280/sqft |
Source: | ||
| 9/16/2024 | Pending sale | $269,000$280/sqft |
Source: | ||
| 9/9/2024 | Price change | $269,000-5.6%$280/sqft |
Source: | ||
| 8/29/2024 | Price change | $285,000-1.4%$297/sqft |
Source: | ||
| 8/8/2024 | Listed for sale | $289,000+51.3%$301/sqft |
Source: | ||
Public tax history
| Year | Property taxes | Tax assessment |
|---|---|---|
| 2025 | $2,076 +4.3% | $233,300 +5.5% |
| 2024 | $1,991 +5.8% | $221,200 +7% |
| 2023 | $1,882 +8.1% | $206,800 +9.3% |
Find assessor info on the county website
Neighborhood: 23112
Nearby schools
GreatSchools rating
- 4/10Evergreen ElementaryGrades: PK-5Distance: 2.2 mi
- 5/10Swift Creek Middle SchoolGrades: 6-8Distance: 2.6 mi
- 6/10Clover Hill High SchoolGrades: 9-12Distance: 2.4 mi
Schools provided by the listing agent
- Elementary: Evergreen
- Middle: Swift Creek
- High: Clover Hill
Source: CVRMLS. This data may not be complete. We recommend contacting the local school district to confirm school assignments for this home.
Get a cash offer in 3 minutes
Find out how much your home could sell for in as little as 3 minutes with a no-obligation cash offer.
Estimated market value
$280,500
Get a cash offer in 3 minutes
Find out how much your home could sell for in as little as 3 minutes with a no-obligation cash offer.
Estimated market value
$280,500


