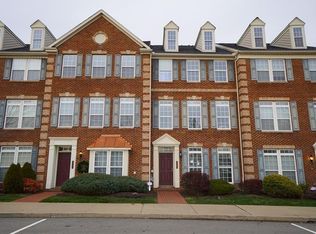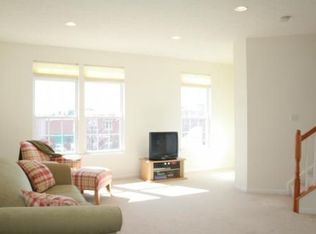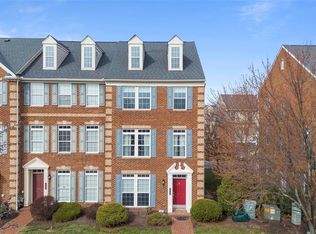Sold for $367,000
$367,000
3005 Village Run Rd, Wexford, PA 15090
3beds
1,975sqft
Townhouse
Built in 2007
1,751.11 Square Feet Lot
$369,500 Zestimate®
$186/sqft
$2,532 Estimated rent
Home value
$369,500
$351,000 - $388,000
$2,532/mo
Zestimate® history
Loading...
Owner options
Explore your selling options
What's special
Looking for maintenance-free living within walking distance to amazing amenities? Welcome home to 3005 Village Run Road across from The Village at Pine with a nearby neighborhood park. Easy access to AHN Hospital, Route 910, I-79, Turnpike and Route 228 in Cranberry! This 3-bed, 2.5-bath townhome has an entry level first-floor office and is zoned for home business if desired. The laundry room and garage are also on this level. The main level includes a living room with 3 large windows, a powder room and an expansive kitchen with hardwood floor, beautiful wood cabinets, an island, granite counters, desk space and dining area with access to a back deck. Upstairs is a Master suite with a 4th-floor loft, walk-in-closet, bath with tiled step-in shower, jacuzzi tub and wide vanity with 2 sinks. This level is completed with 2 comfortable guest bedrooms and a hall bath with tub/shower combo. The two-car garage features race deck flooring. Move right in to this beautifully maintained townhouse!
Zillow last checked: 8 hours ago
Listing updated: July 07, 2025 at 04:28pm
Listed by:
Marcia Shipley 412-366-1600,
COLDWELL BANKER REALTY
Bought with:
Rula Khoury
COLDWELL BANKER REALTY
Source: WPMLS,MLS#: 1702144 Originating MLS: West Penn Multi-List
Originating MLS: West Penn Multi-List
Facts & features
Interior
Bedrooms & bathrooms
- Bedrooms: 3
- Bathrooms: 3
- Full bathrooms: 2
- 1/2 bathrooms: 1
Primary bedroom
- Level: Upper
- Dimensions: 16x16
Bedroom 2
- Level: Upper
- Dimensions: 10x9
Bedroom 3
- Level: Upper
- Dimensions: 9x9
Bonus room
- Level: Upper
- Dimensions: 12x12
Den
- Level: Lower
- Dimensions: 10x10
Dining room
- Level: Main
- Dimensions: 18x9
Kitchen
- Level: Main
- Dimensions: 18x8
Laundry
- Level: Lower
Living room
- Level: Main
- Dimensions: 21x15
Heating
- Forced Air, Gas
Cooling
- Central Air
Appliances
- Included: Some Gas Appliances, Dryer, Dishwasher, Disposal, Microwave, Refrigerator, Stove, Washer
Features
- Jetted Tub, Kitchen Island, Pantry, Window Treatments
- Flooring: Hardwood, Tile, Carpet
- Windows: Multi Pane, Screens, Window Treatments
- Has basement: No
- Has fireplace: No
Interior area
- Total structure area: 1,975
- Total interior livable area: 1,975 sqft
Property
Parking
- Total spaces: 2
- Parking features: Built In, Garage Door Opener
- Has attached garage: Yes
Features
- Levels: Three Or More
- Stories: 3
- Has spa: Yes
Lot
- Size: 1,751 sqft
- Dimensions: 0.0402
Details
- Parcel number: 1658G00103000000
Construction
Type & style
- Home type: Townhouse
- Architectural style: Three Story
- Property subtype: Townhouse
Materials
- Brick, Vinyl Siding
- Roof: Asphalt
Condition
- Resale
- Year built: 2007
Utilities & green energy
- Sewer: Public Sewer
- Water: Public
Community & neighborhood
Location
- Region: Wexford
HOA & financial
HOA
- Has HOA: Yes
- HOA fee: $132 monthly
Price history
| Date | Event | Price |
|---|---|---|
| 7/29/2025 | Listing removed | $2,950$1/sqft |
Source: Zillow Rentals Report a problem | ||
| 7/8/2025 | Listed for rent | $2,950$1/sqft |
Source: Zillow Rentals Report a problem | ||
| 7/7/2025 | Sold | $367,000+1.9%$186/sqft |
Source: | ||
| 6/1/2025 | Contingent | $360,000$182/sqft |
Source: | ||
| 5/23/2025 | Listed for sale | $360,000+40.1%$182/sqft |
Source: | ||
Public tax history
| Year | Property taxes | Tax assessment |
|---|---|---|
| 2025 | $5,617 +6.2% | $208,900 |
| 2024 | $5,288 +435.2% | $208,900 |
| 2023 | $988 | $208,900 |
Find assessor info on the county website
Neighborhood: 15090
Nearby schools
GreatSchools rating
- 10/10Wexford El SchoolGrades: K-3Distance: 0.8 mi
- 8/10Pine-Richland Middle SchoolGrades: 7-8Distance: 2.8 mi
- 10/10Pine-Richland High SchoolGrades: 9-12Distance: 2.7 mi
Schools provided by the listing agent
- District: Pine/Richland
Source: WPMLS. This data may not be complete. We recommend contacting the local school district to confirm school assignments for this home.
Get pre-qualified for a loan
At Zillow Home Loans, we can pre-qualify you in as little as 5 minutes with no impact to your credit score.An equal housing lender. NMLS #10287.


