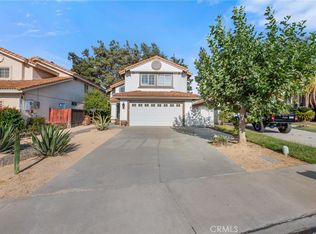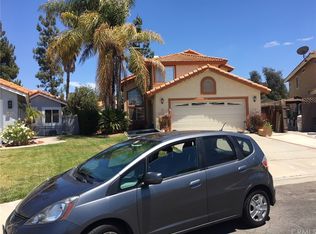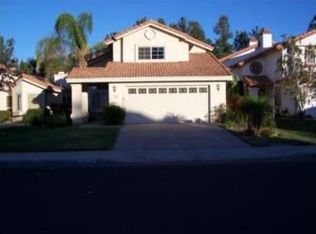Sold for $650,000
Listing Provided by:
Chrystina Silvia DRE #01991286 858-776-5858,
SimpliHOM
Bought with: First Team Real Estate
$650,000
30055 Milano Rd, Temecula, CA 92591
3beds
1,272sqft
Single Family Residence
Built in 1990
5,663 Square Feet Lot
$647,100 Zestimate®
$511/sqft
$2,749 Estimated rent
Home value
$647,100
$589,000 - $712,000
$2,749/mo
Zestimate® history
Loading...
Owner options
Explore your selling options
What's special
Imagine splashing into summer in the beautiful 3-bedroom 2 bath pool home! This home is truly Southern California living with a pool designed for summer fun and entertaining in the heart of Temecula. Step into your gorgeous backyard where a sparkling pool awaits you for those warm Temecula days, with ample space for a barbeque with family and friends. Inside your thoughtfully remodeled home, the kitchen includes granite counter tops, a breakfast nook, a gas stove and pendant lighting. The kitchen opens to the light and bright family room where you'll find a dining area, a cozy fireplace with floor to ceiling tile and tall ceilings. Just down the hall is your large master bedroom with a remodeled on-suite bathroom and two additional bedrooms with a shared full bath. Beyond this homes charm, the location is a major highlight. With no HOA, dual pane windows (which open and close like butter), recessed lighting, inside laundry area and situated in the highly regarded Temecula school district makes this house a great place to call home. It is also located next to a huge park, shopping, Costco, grocery stores and has quick freeway access. Schedule a showing today.
Zillow last checked: 8 hours ago
Listing updated: June 30, 2025 at 10:46am
Listing Provided by:
Chrystina Silvia DRE #01991286 858-776-5858,
SimpliHOM
Bought with:
Raymond Guerrero, DRE #02020115
First Team Real Estate
Source: CRMLS,MLS#: SW25118937 Originating MLS: California Regional MLS
Originating MLS: California Regional MLS
Facts & features
Interior
Bedrooms & bathrooms
- Bedrooms: 3
- Bathrooms: 2
- Full bathrooms: 2
- Main level bathrooms: 2
- Main level bedrooms: 3
Primary bedroom
- Features: Main Level Primary
Bedroom
- Features: All Bedrooms Down
Bedroom
- Features: Bedroom on Main Level
Bathroom
- Features: Bathtub, Dual Sinks, Full Bath on Main Level, Separate Shower, Tub Shower, Upgraded, Walk-In Shower
Kitchen
- Features: Granite Counters, Kitchen/Family Room Combo
Heating
- Central
Cooling
- Central Air
Appliances
- Included: Dishwasher, Disposal, Gas Oven, Gas Range, Microwave, Refrigerator
- Laundry: Laundry Room
Features
- Breakfast Area, Ceiling Fan(s), Separate/Formal Dining Room, All Bedrooms Down, Bedroom on Main Level, Main Level Primary
- Flooring: Vinyl
- Windows: Double Pane Windows
- Has fireplace: Yes
- Fireplace features: Family Room
- Common walls with other units/homes: No Common Walls
Interior area
- Total interior livable area: 1,272 sqft
Property
Parking
- Total spaces: 4
- Parking features: Driveway
- Attached garage spaces: 2
- Uncovered spaces: 2
Features
- Levels: One
- Stories: 1
- Entry location: 1
- Has private pool: Yes
- Pool features: In Ground, Private
- Has spa: Yes
- Spa features: Private
- Fencing: Wood
- Has view: Yes
- View description: Mountain(s), Neighborhood
Lot
- Size: 5,663 sqft
- Features: 0-1 Unit/Acre, Drip Irrigation/Bubblers, Sprinklers In Front, Sprinkler System
Details
- Parcel number: 919383049
- Special conditions: Standard
Construction
Type & style
- Home type: SingleFamily
- Property subtype: Single Family Residence
Materials
- Stucco
- Foundation: Slab
- Roof: Tile
Condition
- Turnkey
- New construction: No
- Year built: 1990
Utilities & green energy
- Sewer: Public Sewer
- Water: Public
- Utilities for property: Cable Available, Electricity Connected, Natural Gas Connected, Sewer Connected, Water Connected
Community & neighborhood
Community
- Community features: Biking, Curbs, Park, Storm Drain(s), Street Lights, Sidewalks
Location
- Region: Temecula
Other
Other facts
- Listing terms: Cash,Conventional,FHA,VA Loan
- Road surface type: Paved
Price history
| Date | Event | Price |
|---|---|---|
| 6/27/2025 | Sold | $650,000+0%$511/sqft |
Source: | ||
| 6/22/2025 | Pending sale | $649,900$511/sqft |
Source: | ||
| 6/11/2025 | Contingent | $649,900$511/sqft |
Source: | ||
| 6/7/2025 | Listed for sale | $649,900+101.8%$511/sqft |
Source: | ||
| 7/19/2016 | Sold | $322,000$253/sqft |
Source: Agent Provided Report a problem | ||
Public tax history
| Year | Property taxes | Tax assessment |
|---|---|---|
| 2025 | $4,798 +1.5% | $381,174 +2% |
| 2024 | $4,726 +0.9% | $373,701 +2% |
| 2023 | $4,684 +2.3% | $366,375 +2% |
Find assessor info on the county website
Neighborhood: 92591
Nearby schools
GreatSchools rating
- 6/10Nicolas Valley Elementary SchoolGrades: K-5Distance: 0.8 mi
- 7/10James L. Day Middle SchoolGrades: 6-8Distance: 0.9 mi
- 9/10Chaparral High SchoolGrades: 9-12Distance: 0.9 mi
Get a cash offer in 3 minutes
Find out how much your home could sell for in as little as 3 minutes with a no-obligation cash offer.
Estimated market value
$647,100


