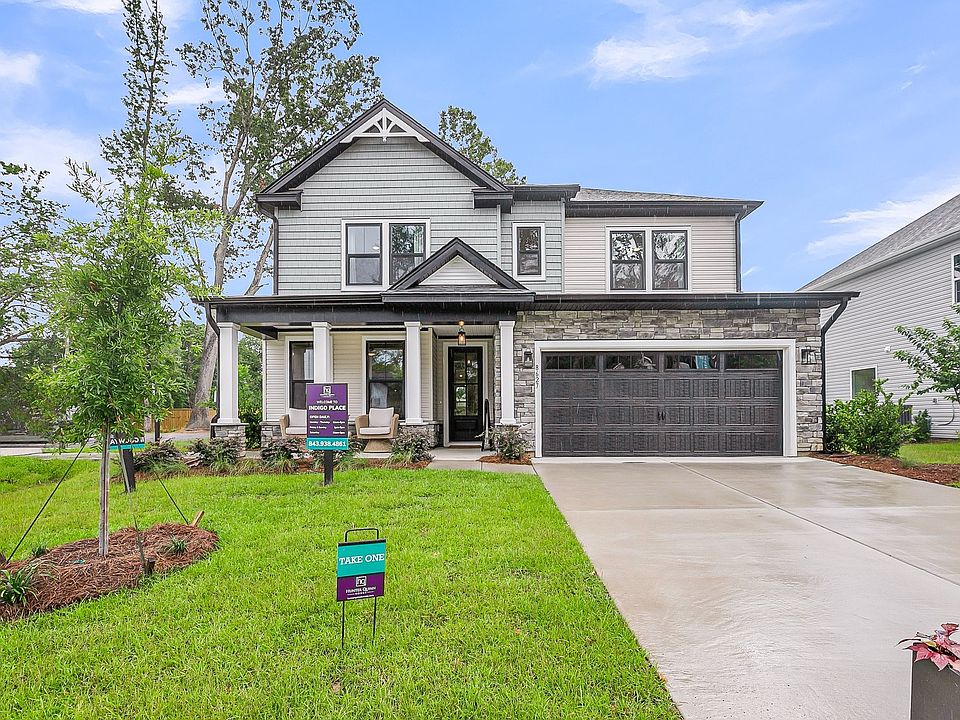Move-In Ready & Waiting for You! CORNER LOT on a CUL-DE-SAC! Step into the charm and comfort of The Arlington Home Plan--a stunning one-story retreat designed for effortless living and unforgettable moments. From the moment you enter, the extended foyer sets the tone with elegance and warmth, leading you into a bright, open-concept living space that's perfect for both quiet evenings and lively gatherings. The heart of the home? A large kitchen island that's more than just a prep space--it's a hub for entertaining, connecting, and creating memories. With sleek gas appliances and a layout that flows seamlessly into the cafe and living area, you'll love every moment spent here.The primary suite is pure luxury spacious enough to feel like a private retreat, with a walk-in closet that dreams are made of and 2 linen closets. The generously sized additional bedrooms are ideal for guests, a home office, or your personal creative studio. And there's more! Enjoy a finished 2-car garage, craftsman-style interior trim, 9-ft ceilings, CAT6e data wiring. Come discover your future at Indigo Place, where comfort meets convenience and every detail is crafted with care. Let's make this house your home schedule a tour today!
Active contingent
$399,000
3006 Abigail Ct, North Charleston, SC 29406
3beds
1,470sqft
Est.:
Single Family Residence
Built in 2025
6,098.4 Square Feet Lot
$399,000 Zestimate®
$271/sqft
$-- HOA
What's special
Corner lotOpen-concept living spaceLarge kitchen islandCraftsman-style interior trimExtended foyerGas appliancesPrimary suite
- 177 days |
- 354 |
- 27 |
Zillow last checked: 8 hours ago
Listing updated: November 29, 2025 at 10:01am
Listed by:
HQ Real Estate LLC
Source: CTMLS,MLS#: 25015946
Travel times
Schedule tour
Select your preferred tour type — either in-person or real-time video tour — then discuss available options with the builder representative you're connected with.
Facts & features
Interior
Bedrooms & bathrooms
- Bedrooms: 3
- Bathrooms: 2
- Full bathrooms: 2
Rooms
- Room types: Living/Dining Combo, Laundry
Heating
- Heat Pump
Cooling
- Has cooling: Yes
Appliances
- Laundry: Laundry Room
Features
- Ceiling - Smooth, Tray Ceiling(s), High Ceilings, Kitchen Island, Walk-In Closet(s), Ceiling Fan(s)
- Flooring: Carpet, Ceramic Tile, Laminate
- Has fireplace: No
Interior area
- Total structure area: 1,470
- Total interior livable area: 1,470 sqft
Property
Parking
- Total spaces: 2
- Parking features: Garage
- Garage spaces: 2
Features
- Levels: One
- Stories: 1
- Entry location: Ground Level
- Patio & porch: Covered, Front Porch
- Exterior features: Rain Gutters
Lot
- Size: 6,098.4 Square Feet
- Features: 0 - .5 Acre
Details
- Special conditions: 10 Yr Warranty
Construction
Type & style
- Home type: SingleFamily
- Architectural style: Craftsman
- Property subtype: Single Family Residence
Materials
- Block, Vinyl Siding
- Foundation: Slab
- Roof: Architectural
Condition
- New construction: Yes
- Year built: 2025
Details
- Builder name: Hunter Quinn Homes
- Warranty included: Yes
Utilities & green energy
- Water: Public
- Utilities for property: Charleston Water Service, Dominion Energy
Green energy
- Green verification: HERS Index Score
Community & HOA
Community
- Subdivision: Indigo Place
Location
- Region: North Charleston
Financial & listing details
- Price per square foot: $271/sqft
- Date on market: 6/8/2025
- Listing terms: Cash,Conventional,FHA,VA Loan
About the community
Welcome home to Indigo Place a boutique community of just 25 thoughtfully designed homesites in North Charleston. Perfectly situated with easy access to I-26, Indigo Place is less than 30 minutes from vibrant downtown Charleston and just a short drive to Joint Base Charleston. This prime location offers the best of both worlds a peaceful neighborhood setting with convenient connections for work, play, and everyday living.Outdoor enthusiasts will love being minutes from Wannamaker County Park, featuring scenic trails, open green spaces, and a dog park for four-legged friends.Discover the charm of Indigo Place and see how you can personalize a home thats designed for your lifestyle. Contact us today to get started.

8627 Connor Court, North Charleston, SC 29406
Source: Hunter Quinn Homes
