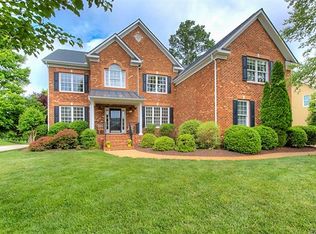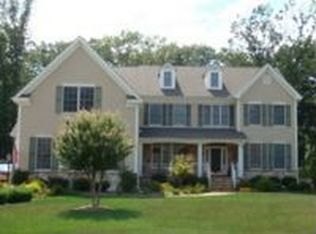Sold for $974,950 on 08/15/25
$974,950
3006 Calcutt Dr, Midlothian, VA 23113
5beds
4,207sqft
Single Family Residence
Built in 2004
0.55 Acres Lot
$982,300 Zestimate®
$232/sqft
$4,343 Estimated rent
Home value
$982,300
$923,000 - $1.05M
$4,343/mo
Zestimate® history
Loading...
Owner options
Explore your selling options
What's special
STUNNING Brick Front Home in one of Midlothian’s most coveted neighborhoods, Tarrington on the James! Brimming with tons of interior and exterior upgrades, this 5 BDRM, 4.5 BA Transitional boasts 4,207 sq ft of meticulously maintained living space! Enter into an elegant tray ceiling foyer with detailed moldings and gleaming hardwoods throughout the main level. To the right, a spacious study features French doors, a bay window, and plantation shutters. At the heart of the home is a refreshed Chef’s Kitchen that is perfect for both everyday gatherings or entertaining – this expansive space features a large breakfast bar, island, granite countertops, beautifully painted white cabinetry and double wall ovens. Kitchen opens to a vaulted morning room with access to a raised brick patio, with outdoor kitchen. 2-story Family Room has a gas fireplace and a wall of built-in bookshelves. Upstairs, discover a luxurious Primary Suite with a private sitting room, two walk-in closets, and a newly renovated bath! You’ll also find a large Loft – ideal for a playroom, studio or rec space! 3 additional nicely sized bedrooms, and 2 beautifully updated bathrooms provide ample space and comfort—one of the bedrooms has its own private bath. The 3rd floor offers a renovated full bath, dual closets, and is ideal for a teen or guest suite. Enjoy summer outdoors in the fully fenced backyard, featuring a custom brick patio with lighting, speakers & a built-in kitchen equipped with a premium Dacor grill and sink—perfect for hosting or relaxing in style. Additional highlights include fresh interior paint, new lighting throughout, 9 ft ceilings on the 1st AND 2nd floors, convenient front & rear staircases, 3-car garage, 20x12 custom shed, and house generator. Tarrington offers resort-style amenities: clubhouse, pools, fitness center & scenic riverfront trails. All in a prime location near 288, top-rated schools, premier shopping and dining, plus Independence Golf Club. A TRULY EXCEPTIONAL HOME you don’t want to miss!
Zillow last checked: 8 hours ago
Listing updated: August 15, 2025 at 09:09am
Listed by:
Katie Stiles 804-317-7528,
Joyner Fine Properties,
John Daylor 804-612-0190,
Joyner Fine Properties
Bought with:
James Strum, 0225175558
Long & Foster REALTORS
Source: CVRMLS,MLS#: 2513740 Originating MLS: Central Virginia Regional MLS
Originating MLS: Central Virginia Regional MLS
Facts & features
Interior
Bedrooms & bathrooms
- Bedrooms: 5
- Bathrooms: 5
- Full bathrooms: 4
- 1/2 bathrooms: 1
Primary bedroom
- Description: 14x9 sitting area, 2 W/I Closets, Renovated Bath
- Level: Second
- Dimensions: 19.10 x 13.5
Bedroom 2
- Description: Carpet, Cfan, Closet, Recessed Lights
- Level: Second
- Dimensions: 13.0 x 10.9
Bedroom 3
- Description: Carpet, Cfan, Closet, Recessed Lights
- Level: Second
- Dimensions: 13.8 x 11.10
Bedroom 4
- Description: Carpet, Vaulted, W/I Closet, Cfan, Full Bath
- Level: Second
- Dimensions: 16.10 x 12.0
Bedroom 5
- Description: Carpet, 2 Closets, Cfan, Rec. Lights, Full Bath
- Level: Third
- Dimensions: 30.0 x 14.0
Additional room
- Description: Bonus Room/Living Room/Play Room
- Level: Second
- Dimensions: 15.6 x 15.6
Dining room
- Description: Hardwood, Moldings, Sconces, Recessed Lights
- Level: First
- Dimensions: 14.7 x 13.2
Family room
- Description: 2-Story, Fireplace, Built-In Bookshelves
- Level: First
- Dimensions: 21.7 x 14.11
Foyer
- Description: Hardwood, Tray Ceiling, Moldings, 2 Closets
- Level: First
- Dimensions: 13.10 x 9.0
Other
- Description: Tub & Shower
- Level: Second
Other
- Description: Tub & Shower
- Level: Third
Half bath
- Level: First
Kitchen
- Description: Island, Granite, SS Appliances
- Level: First
- Dimensions: 22.0 x 15.5
Laundry
- Description: Tile Floor, Shelving, Garage Access
- Level: First
- Dimensions: 11.8 x 6.5
Living room
- Description: Hardwood, Moldings, Sconces, Recessed Lights
- Level: First
- Dimensions: 16.2 x 13.6
Office
- Description: French Doors, Bay Window, Plantation Shutters
- Level: First
- Dimensions: 16.0 x 11.10
Sitting room
- Description: Hardwood, Vaulted, Plantation Shutters
- Level: First
- Dimensions: 17.8 x 12.5
Heating
- Electric, Forced Air, Natural Gas, Zoned
Cooling
- Central Air, Zoned
Appliances
- Included: Built-In Oven, Double Oven, Dishwasher, Disposal, Gas Water Heater
- Laundry: Washer Hookup, Dryer Hookup
Features
- Bookcases, Built-in Features, Bay Window, Tray Ceiling(s), Ceiling Fan(s), Cathedral Ceiling(s), Separate/Formal Dining Room, Double Vanity, French Door(s)/Atrium Door(s), Fireplace, Granite Counters, High Ceilings, High Speed Internet, Kitchen Island, Bath in Primary Bedroom, Pantry, Recessed Lighting, Wired for Data, Walk-In Closet(s), Window Treatments, Central Vacuum
- Flooring: Partially Carpeted, Tile, Wood
- Doors: French Doors, Sliding Doors, Storm Door(s)
- Windows: Window Treatments
- Basement: Crawl Space
- Attic: Finished,Walk-up
- Number of fireplaces: 1
- Fireplace features: Gas
Interior area
- Total interior livable area: 4,207 sqft
- Finished area above ground: 4,207
- Finished area below ground: 0
Property
Parking
- Total spaces: 3
- Parking features: Attached, Driveway, Garage, Garage Door Opener, Paved
- Attached garage spaces: 3
- Has uncovered spaces: Yes
Features
- Levels: Three Or More
- Stories: 3
- Patio & porch: Patio
- Exterior features: Sprinkler/Irrigation, Lighting, Storage, Shed, Paved Driveway
- Pool features: Pool, Community
- Fencing: Back Yard,Fenced
Lot
- Size: 0.55 Acres
- Features: Landscaped, Level
- Topography: Level
Details
- Parcel number: 732722352600000
- Zoning description: R25
Construction
Type & style
- Home type: SingleFamily
- Architectural style: Custom,Transitional
- Property subtype: Single Family Residence
Materials
- Brick, Drywall, Frame, HardiPlank Type
- Roof: Shingle
Condition
- Resale
- New construction: No
- Year built: 2004
Utilities & green energy
- Sewer: Public Sewer
- Water: Public
Community & neighborhood
Community
- Community features: Common Grounds/Area, Clubhouse, Fitness, Home Owners Association, Pool
Location
- Region: Midlothian
- Subdivision: Tarrington
HOA & financial
HOA
- Has HOA: Yes
- HOA fee: $990 annually
- Amenities included: Management
- Services included: Clubhouse, Common Areas, Pool(s), Recreation Facilities
Other
Other facts
- Ownership: Individuals
- Ownership type: Sole Proprietor
Price history
| Date | Event | Price |
|---|---|---|
| 8/15/2025 | Sold | $974,950$232/sqft |
Source: | ||
| 6/14/2025 | Pending sale | $974,950$232/sqft |
Source: | ||
| 6/11/2025 | Listed for sale | $974,950+62.8%$232/sqft |
Source: | ||
| 2/17/2016 | Listing removed | $599,000$142/sqft |
Source: Long & Foster REALTORS #1206486 | ||
| 2/15/2016 | Listed for sale | $599,000+3%$142/sqft |
Source: Long & Foster REALTORS #1206486 | ||
Public tax history
| Year | Property taxes | Tax assessment |
|---|---|---|
| 2025 | $7,325 +4.3% | $823,000 +5.4% |
| 2024 | $7,025 +4% | $780,600 +5.1% |
| 2023 | $6,756 +11.4% | $742,400 +12.6% |
Find assessor info on the county website
Neighborhood: 23113
Nearby schools
GreatSchools rating
- 6/10Robious Elementary SchoolGrades: PK-5Distance: 1.6 mi
- 7/10Robious Middle SchoolGrades: 6-8Distance: 1.7 mi
- 6/10James River High SchoolGrades: 9-12Distance: 0.9 mi
Schools provided by the listing agent
- Elementary: Robious
- Middle: Robious
- High: James River
Source: CVRMLS. This data may not be complete. We recommend contacting the local school district to confirm school assignments for this home.
Get a cash offer in 3 minutes
Find out how much your home could sell for in as little as 3 minutes with a no-obligation cash offer.
Estimated market value
$982,300
Get a cash offer in 3 minutes
Find out how much your home could sell for in as little as 3 minutes with a no-obligation cash offer.
Estimated market value
$982,300

