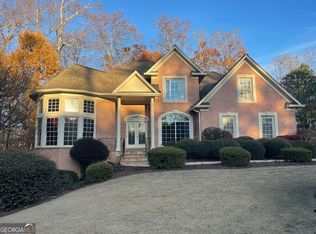Closed
$675,000
3006 Canter Way, Duluth, GA 30097
4beds
3,926sqft
Single Family Residence, Residential
Built in 1998
0.59 Acres Lot
$666,900 Zestimate®
$172/sqft
$3,919 Estimated rent
Home value
$666,900
$614,000 - $727,000
$3,919/mo
Zestimate® history
Loading...
Owner options
Explore your selling options
What's special
Here is your chance to own this AMAZINGLY well kept & VERY nicely UPDATED one owner home in highly sought after Barkley Square S/D in the City of Duluth. Easy move-in and ready to enjoy everything this home has to offer. 4 Br 3 ½ BA. Master on main floor with NEWLY BEAUTIFULLY RENOVATED MODERN BATHROOM. New HVAC, RECENTLY RENOVATED DREAM KITCHEN, Hardwood floors throughout main floor. Walk-out to porch completed with a trellis & level landscaped fenced-in back yard. Newer exterior paint. Very BRIGHT & Beautiful open floorplan. You will love the neighborhood too, not huge & offers great Amenities: Pool, Tennis, club house & Playground. FANTASTIC location, property backs up to Bunten Road Park, with walking trail, playground, Tennis Courts, Soccer & baseball fields & Activity Center serving numerous fun sports & recreational classes facilitated through the City of Duluth. Only minutes from downtown Duluth, great schools, shopping, Restaurants, Entertainment, Rogers Bridge & Cauley Creek Parks along the Chattahoochee River and so much more.
Zillow last checked: 8 hours ago
Listing updated: August 29, 2025 at 11:01pm
Listing Provided by:
Charlotte Brandi,
Virtual Properties Realty.com
Bought with:
Ashby Fitzmaurice, 279799
Path & Post Real Estate
Source: FMLS GA,MLS#: 7613092
Facts & features
Interior
Bedrooms & bathrooms
- Bedrooms: 4
- Bathrooms: 4
- Full bathrooms: 3
- 1/2 bathrooms: 1
- Main level bathrooms: 1
- Main level bedrooms: 1
Primary bedroom
- Features: Master on Main
- Level: Master on Main
Bedroom
- Features: Master on Main
Primary bathroom
- Features: Double Vanity, Separate His/Hers, Separate Tub/Shower, Soaking Tub
Dining room
- Features: Open Concept
Kitchen
- Features: Cabinets White, Eat-in Kitchen, Kitchen Island, Solid Surface Counters, Stone Counters, View to Family Room
Heating
- Forced Air, Natural Gas
Cooling
- Ceiling Fan(s), Central Air, Electric
Appliances
- Included: Dishwasher, Disposal, Double Oven, Dryer, Electric Cooktop, Electric Oven, Gas Water Heater, Microwave, Refrigerator, Self Cleaning Oven, Washer
- Laundry: In Kitchen, Laundry Room, Main Level
Features
- Bookcases, Entrance Foyer, High Ceilings 9 ft Main, High Speed Internet, Vaulted Ceiling(s), Walk-In Closet(s)
- Flooring: Carpet, Ceramic Tile, Hardwood
- Windows: Double Pane Windows, Insulated Windows
- Basement: None
- Attic: Permanent Stairs
- Number of fireplaces: 1
- Fireplace features: Family Room, Gas Starter, Living Room
- Common walls with other units/homes: No Common Walls
Interior area
- Total structure area: 3,926
- Total interior livable area: 3,926 sqft
- Finished area above ground: 3,926
Property
Parking
- Total spaces: 2
- Parking features: Attached, Driveway, Garage, Garage Door Opener, Garage Faces Side, Kitchen Level
- Attached garage spaces: 2
- Has uncovered spaces: Yes
Accessibility
- Accessibility features: None
Features
- Levels: Two
- Stories: 2
- Patio & porch: Patio
- Exterior features: Private Yard, No Dock
- Pool features: None
- Spa features: None
- Fencing: Back Yard,Fenced,Wood
- Has view: Yes
- View description: Park/Greenbelt, Trees/Woods
- Waterfront features: None
- Body of water: None
Lot
- Size: 0.59 Acres
- Features: Back Yard, Cul-De-Sac, Front Yard, Landscaped, Level, Private
Details
- Additional structures: Pergola
- Parcel number: R7162 194
- Other equipment: None
- Horse amenities: None
Construction
Type & style
- Home type: SingleFamily
- Architectural style: Traditional
- Property subtype: Single Family Residence, Residential
Materials
- HardiPlank Type, Stucco
- Foundation: Slab
- Roof: Composition,Shingle
Condition
- Resale
- New construction: No
- Year built: 1998
Utilities & green energy
- Electric: 110 Volts
- Sewer: Public Sewer
- Water: Public
- Utilities for property: Cable Available, Electricity Available, Natural Gas Available, Phone Available, Sewer Available, Underground Utilities, Water Available
Green energy
- Energy efficient items: None
- Energy generation: None
Community & neighborhood
Security
- Security features: Security Service
Community
- Community features: Clubhouse, Homeowners Assoc, Near Trails/Greenway, Playground, Pool, Street Lights, Tennis Court(s)
Location
- Region: Duluth
- Subdivision: Barkley Square
HOA & financial
HOA
- Has HOA: Yes
- HOA fee: $302 quarterly
- Services included: Maintenance Grounds, Swim, Tennis
Other
Other facts
- Listing terms: Cash,Conventional,FHA,VA Loan
- Road surface type: Asphalt
Price history
| Date | Event | Price |
|---|---|---|
| 8/26/2025 | Sold | $675,000-3.6%$172/sqft |
Source: | ||
| 8/3/2025 | Pending sale | $699,999$178/sqft |
Source: | ||
| 7/24/2025 | Price change | $699,999-3.4%$178/sqft |
Source: | ||
| 7/17/2025 | Listed for sale | $725,000+158.4%$185/sqft |
Source: | ||
| 4/10/1998 | Sold | $280,600$71/sqft |
Source: Public Record | ||
Public tax history
| Year | Property taxes | Tax assessment |
|---|---|---|
| 2024 | $1,213 +13.4% | $234,280 +0.8% |
| 2023 | $1,070 -11.8% | $232,480 +36.4% |
| 2022 | $1,213 +0.4% | $170,400 +8.4% |
Find assessor info on the county website
Neighborhood: 30097
Nearby schools
GreatSchools rating
- 6/10M. H. Mason Elementary SchoolGrades: PK-5Distance: 0.4 mi
- 6/10Hull Middle SchoolGrades: 6-8Distance: 1.2 mi
- 8/10Peachtree Ridge High SchoolGrades: 9-12Distance: 2 mi
Schools provided by the listing agent
- Elementary: Mason
- Middle: Hull
- High: Peachtree Ridge
Source: FMLS GA. This data may not be complete. We recommend contacting the local school district to confirm school assignments for this home.
Get a cash offer in 3 minutes
Find out how much your home could sell for in as little as 3 minutes with a no-obligation cash offer.
Estimated market value
$666,900
Get a cash offer in 3 minutes
Find out how much your home could sell for in as little as 3 minutes with a no-obligation cash offer.
Estimated market value
$666,900
