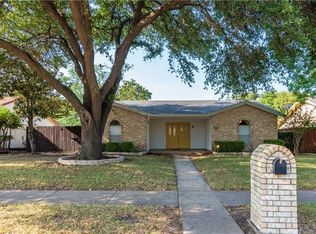Sold on 04/02/25
Price Unknown
3006 Chisholm Trl, Garland, TX 75042
3beds
1,496sqft
Single Family Residence
Built in 1973
7,056.72 Square Feet Lot
$283,400 Zestimate®
$--/sqft
$2,094 Estimated rent
Home value
$283,400
$258,000 - $312,000
$2,094/mo
Zestimate® history
Loading...
Owner options
Explore your selling options
What's special
HURRY DON'T MISS THIS ONE! New 30 year composition roof just recently installed this month. Exterior paint and siding replaced recently completed along with some fresh interior paint. Home gently lived in. Check out the sky lighted formal living area and a separate family den two-living area. Walk to neighborhood elementary school and the most sought after BEAVER elementary and the North Garland High School is available for this community. This home is also located near employment centers, retail shopping centers, entertainment centers and along with the DART railway and bus transit system or commute or travel with the easy access to the major travel arteries to all parts of the Dallas-Fort Worth Metroplex. Make this home yours quickly! 4-REAL
Zillow last checked: 8 hours ago
Listing updated: September 30, 2025 at 01:38pm
Listed by:
Harold Carter 0379149 855-450-0442,
Real 855-450-0442
Bought with:
Jonna Rodriguez
Fraser Realty
Source: NTREIS,MLS#: 20829630
Facts & features
Interior
Bedrooms & bathrooms
- Bedrooms: 3
- Bathrooms: 2
- Full bathrooms: 2
Primary bedroom
- Features: Ceiling Fan(s)
- Level: First
- Dimensions: 12 x 12
Bedroom
- Features: Ceiling Fan(s)
- Level: First
- Dimensions: 10 x 11
Bedroom
- Features: Ceiling Fan(s)
- Level: First
- Dimensions: 10 x 11
Breakfast room nook
- Level: First
- Dimensions: 9 x 9
Family room
- Features: Ceiling Fan(s)
- Level: First
- Dimensions: 12 x 12
Kitchen
- Level: First
- Dimensions: 10 x 9
Living room
- Features: Fireplace
- Level: First
- Dimensions: 12 x 14
Heating
- Central, Electric, Fireplace(s)
Cooling
- Central Air, Ceiling Fan(s), Electric
Appliances
- Included: Dishwasher, Electric Cooktop, Electric Oven, Electric Water Heater, Disposal
- Laundry: Electric Dryer Hookup, In Garage
Features
- Cable TV
- Flooring: Carpet, Vinyl, Wood
- Windows: Window Coverings
- Has basement: No
- Number of fireplaces: 1
- Fireplace features: Masonry
Interior area
- Total interior livable area: 1,496 sqft
Property
Parking
- Total spaces: 2
- Parking features: Alley Access, Garage, Garage Faces Rear, Side By Side
- Attached garage spaces: 2
Features
- Levels: One
- Stories: 1
- Patio & porch: Covered
- Pool features: None
- Fencing: Chain Link
Lot
- Size: 7,056 sqft
- Features: Interior Lot, Native Plants, Subdivision
Details
- Parcel number: 26061500080250000
Construction
Type & style
- Home type: SingleFamily
- Architectural style: Traditional,Detached
- Property subtype: Single Family Residence
Materials
- Brick
- Foundation: Slab
- Roof: Composition
Condition
- Year built: 1973
Utilities & green energy
- Sewer: Public Sewer
- Water: Public
- Utilities for property: Electricity Connected, Sewer Available, Separate Meters, Water Available, Cable Available
Community & neighborhood
Security
- Security features: Security System, Security Lights
Community
- Community features: Curbs, Sidewalks
Location
- Region: Garland
- Subdivision: Buckingham South 03
Other
Other facts
- Listing terms: Cash,Conventional,Contract,1031 Exchange
Price history
| Date | Event | Price |
|---|---|---|
| 4/2/2025 | Sold | -- |
Source: NTREIS #20829630 | ||
| 3/28/2025 | Pending sale | $289,000$193/sqft |
Source: NTREIS #20829630 | ||
| 3/13/2025 | Contingent | $289,000$193/sqft |
Source: NTREIS #20829630 | ||
| 1/29/2025 | Listed for sale | $289,000$193/sqft |
Source: NTREIS #20829630 | ||
| 4/1/1997 | Sold | -- |
Source: Public Record | ||
Public tax history
| Year | Property taxes | Tax assessment |
|---|---|---|
| 2025 | $1,550 +62.4% | $290,230 |
| 2024 | $955 | $290,230 |
Find assessor info on the county website
Neighborhood: 75042
Nearby schools
GreatSchools rating
- 6/10Davis Elementary SchoolGrades: PK-5Distance: 0.2 mi
- 6/10Jackson Technology CenterGrades: 6-8Distance: 0.3 mi
- 7/10North Garland High SchoolGrades: 9-12Distance: 0.9 mi
Schools provided by the listing agent
- District: Garland ISD
Source: NTREIS. This data may not be complete. We recommend contacting the local school district to confirm school assignments for this home.
Get a cash offer in 3 minutes
Find out how much your home could sell for in as little as 3 minutes with a no-obligation cash offer.
Estimated market value
$283,400
Get a cash offer in 3 minutes
Find out how much your home could sell for in as little as 3 minutes with a no-obligation cash offer.
Estimated market value
$283,400
