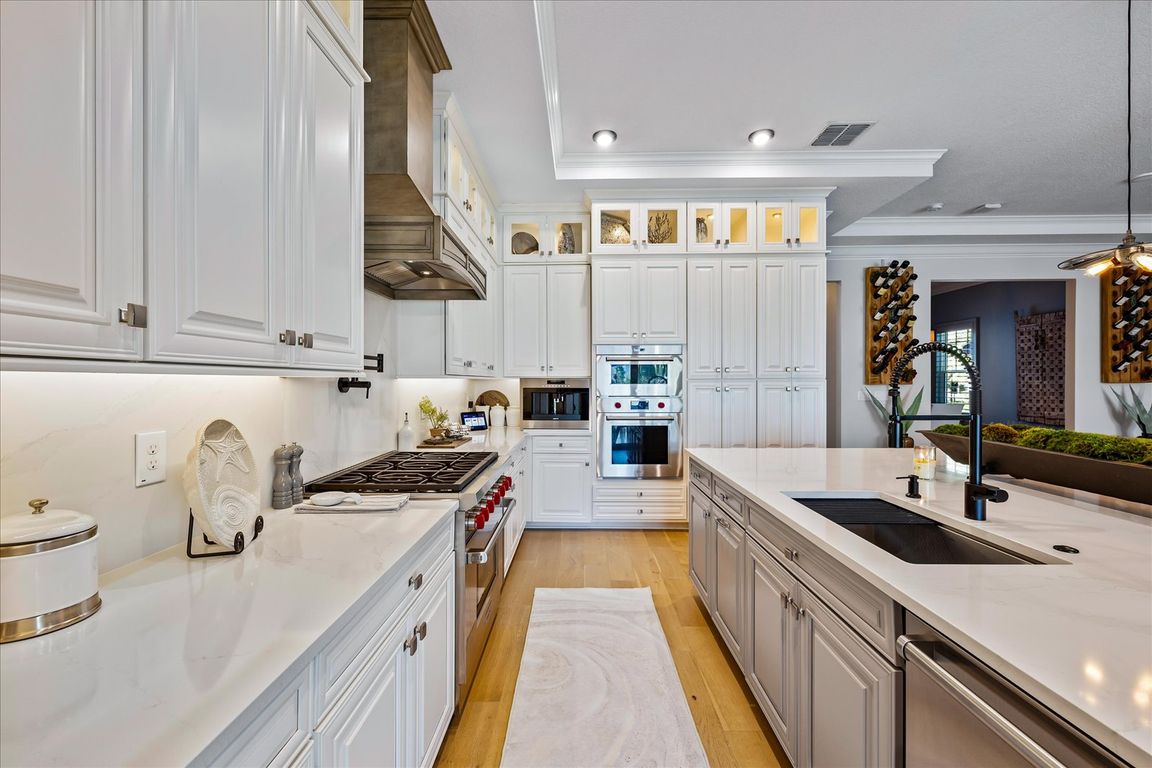
For salePrice cut: $51K (8/18)
$1,399,000
3beds
2,807sqft
3006 Christophers Watch Ln, Ruskin, FL 33570
3beds
2,807sqft
Single family residence
Built in 2019
7,384 sqft
4 Attached garage spaces
$498 price/sqft
$315 monthly HOA fee
What's special
Double islandSplit garage baysSealed paver driveQuartz countertopsGarage floor epoxy finishBackyard synlawn turfOutdoor mosquito system
AS SEEN ON HGTV! FILMED AS AN INSPIRATION HOME FOR 100 DAY DREAM HOME! Coastal Living Redefined, Luxury Lifestyle, West Indies Architecture and Resort Amenities on the Shores of Tampa Bay! This Home Is Truly Unlike Any In The Market - Amazing Upgrades - Wide Plank Natural Finish White Oak Hardwood ...
- 169 days
- on Zillow |
- 744 |
- 38 |
Source: Stellar MLS,MLS#: TB8360856 Originating MLS: Suncoast Tampa
Originating MLS: Suncoast Tampa
Travel times
Kitchen
Living Room
Dining Room
Zillow last checked: 7 hours ago
Listing updated: August 18, 2025 at 10:36am
Listing Provided by:
John D Hudson, P.A. 813-682-8080,
COMPASS FLORIDA LLC 305-851-2820
Source: Stellar MLS,MLS#: TB8360856 Originating MLS: Suncoast Tampa
Originating MLS: Suncoast Tampa

Facts & features
Interior
Bedrooms & bathrooms
- Bedrooms: 3
- Bathrooms: 3
- Full bathrooms: 2
- 1/2 bathrooms: 1
Rooms
- Room types: Dining Room, Great Room, Utility Room, Media Room
Primary bedroom
- Features: Walk-In Closet(s)
- Level: First
- Area: 240 Square Feet
- Dimensions: 15x16
Bedroom 2
- Features: Built-in Closet
- Level: Second
- Area: 180 Square Feet
- Dimensions: 15x12
Bedroom 3
- Features: Built-in Closet
- Level: Second
- Area: 132 Square Feet
- Dimensions: 12x11
Primary bathroom
- Level: First
- Area: 165 Square Feet
- Dimensions: 15x11
Dining room
- Level: First
- Area: 132 Square Feet
- Dimensions: 11x12
Great room
- Level: First
- Area: 486 Square Feet
- Dimensions: 18x27
Kitchen
- Level: First
- Area: 352 Square Feet
- Dimensions: 16x22
Laundry
- Features: Storage Closet
- Level: First
- Area: 40 Square Feet
- Dimensions: 5x8
Media room
- Level: Second
- Area: 304 Square Feet
- Dimensions: 16x19
Heating
- Central, Electric
Cooling
- Central Air
Appliances
- Included: Bar Fridge, Oven, Cooktop, Dishwasher, Disposal, Microwave, Range Hood, Refrigerator, Tankless Water Heater, Washer, Water Softener
- Laundry: Electric Dryer Hookup, Gas Dryer Hookup, Inside, Laundry Room, Washer Hookup
Features
- Ceiling Fan(s), Crown Molding, Eating Space In Kitchen, Elevator, High Ceilings, In Wall Pest System, Kitchen/Family Room Combo, Open Floorplan, Primary Bedroom Main Floor, Solid Wood Cabinets, Split Bedroom, Stone Counters, Thermostat, Walk-In Closet(s)
- Flooring: Carpet, Ceramic Tile, Hardwood
- Doors: Outdoor Kitchen, Sliding Doors
- Windows: Double Pane Windows, Storm Window(s), Shutters, Window Treatments, Hurricane Shutters/Windows
- Has fireplace: No
Interior area
- Total structure area: 4,404
- Total interior livable area: 2,807 sqft
Video & virtual tour
Property
Parking
- Total spaces: 4
- Parking features: Driveway, Guest, Oversized, Split Garage
- Attached garage spaces: 4
- Has uncovered spaces: Yes
Accessibility
- Accessibility features: Accessible Bedroom, Accessible Closets, Accessible Common Area, Accessible Elevator Installed, Accessible Entrance, Accessible Full Bath, Accessible Central Living Area, Central Living Area
Features
- Levels: Two
- Stories: 2
- Patio & porch: Covered, Front Porch, Patio, Rear Porch, Screened
- Exterior features: Balcony, Irrigation System, Lighting, Outdoor Kitchen, Private Mailbox, Rain Gutters, Sidewalk
- Has private pool: Yes
- Pool features: Gunite, Heated, In Ground, Lighting, Salt Water, Screen Enclosure
- Has spa: Yes
- Spa features: Heated, In Ground
- Has view: Yes
- View description: Pool, Water, Bay/Harbor - Full, Marina
- Has water view: Yes
- Water view: Water,Bay/Harbor - Full,Marina
- Waterfront features: Bay/Harbor Front, Canal Front, Waterfront, Bay/Harbor, Bay/Harbor Access, Marina Access, Bridges - No Fixed Bridges, Lift, Sailboat Water, Seawall, Skiing Allowed
- Body of water: TAMPA BAY
Lot
- Size: 7,384 Square Feet
- Dimensions: 63.11 x 117
- Features: Corner Lot, Cul-De-Sac, In County, Landscaped, Near Marina, Oversized Lot, Sidewalk, Above Flood Plain
- Residential vegetation: Mature Landscaping, Trees/Landscaped
Details
- Parcel number: U02321895300000100008.0
- Zoning: PD
- Special conditions: None
Construction
Type & style
- Home type: SingleFamily
- Architectural style: Coastal,Contemporary
- Property subtype: Single Family Residence
Materials
- Block, Stucco
- Foundation: Slab
- Roof: Tile
Condition
- Completed
- New construction: No
- Year built: 2019
Details
- Builder model: Pompano
- Builder name: WCI
Utilities & green energy
- Sewer: Public Sewer
- Water: Public
- Utilities for property: BB/HS Internet Available, Electricity Connected, Fire Hydrant, Propane, Public, Sewer Connected, Underground Utilities, Water Connected
Community & HOA
Community
- Features: Bay/Harbor Front, Canal Front, Dock, Fishing, Marina, Private Boat Ramp, Water Access, Waterfront, Association Recreation - Owned, Clubhouse, Community Mailbox, Deed Restrictions, Dog Park, Fitness Center, Gated Community - Guard, Golf Carts OK, Park, Playground, Pool, Restaurant, Sidewalks, Tennis Court(s)
- Security: Gated Community, Security System, Smoke Detector(s)
- Subdivision: SOUTHSHORE YACHT CLUB
HOA
- Has HOA: Yes
- Amenities included: Basketball Court, Cable TV, Clubhouse, Fence Restrictions, Fitness Center, Gated, Maintenance, Pickleball Court(s), Pool, Recreation Facilities, Tennis Court(s), Vehicle Restrictions
- Services included: 24-Hour Guard, Cable TV, Community Pool, Reserve Fund, Internet, Maintenance Grounds, Manager, Private Road, Recreational Facilities, Security
- HOA fee: $315 monthly
- HOA name: Antigua Cove
- Second HOA name: Southshore Yacht Club
- Pet fee: $0 monthly
Location
- Region: Ruskin
Financial & listing details
- Price per square foot: $498/sqft
- Tax assessed value: $799,347
- Annual tax amount: $16,333
- Date on market: 3/12/2025
- Listing terms: Cash,Conventional,VA Loan
- Ownership: Fee Simple
- Total actual rent: 0
- Electric utility on property: Yes
- Road surface type: Asphalt