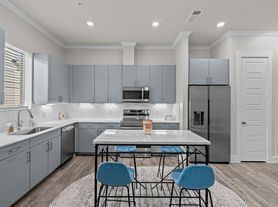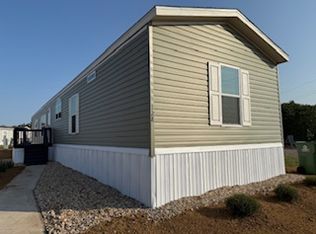Discover this delightful 3-bedroom, 2-bathroom home in the sought-after community of Sanger, TX. Boasting an open floorplan, it offers a spacious and inviting layout ideal for entertaining or everyday living. Enjoy the privacy of a fenced backyard perfect for outdoor fun or relaxing in your own space. Located within the highly-rated Sanger ISD, this home combines comfort, convenience, and excellent educational opportunities. Don't miss your chance to call this charming property your new home!
House for rent
Accepts Zillow applications
$2,295/mo
3006 Cliffview Dr, Sanger, TX 76266
3beds
1,840sqft
Price may not include required fees and charges.
Single family residence
Available now
Cats, small dogs OK
Central air
Hookups laundry
Attached garage parking
Forced air
What's special
Open floorplanFenced backyardSpacious and inviting layout
- 3 days |
- -- |
- -- |
Travel times
Facts & features
Interior
Bedrooms & bathrooms
- Bedrooms: 3
- Bathrooms: 2
- Full bathrooms: 2
Heating
- Forced Air
Cooling
- Central Air
Appliances
- Included: Dishwasher, Microwave, Oven, Refrigerator, WD Hookup
- Laundry: Hookups
Features
- WD Hookup
- Flooring: Hardwood, Tile
Interior area
- Total interior livable area: 1,840 sqft
Property
Parking
- Parking features: Attached
- Has attached garage: Yes
- Details: Contact manager
Features
- Exterior features: Heating system: Forced Air
Details
- Parcel number: R699329
Construction
Type & style
- Home type: SingleFamily
- Property subtype: Single Family Residence
Community & HOA
Location
- Region: Sanger
Financial & listing details
- Lease term: 1 Year
Price history
| Date | Event | Price |
|---|---|---|
| 10/5/2025 | Listed for rent | $2,295-4.2%$1/sqft |
Source: Zillow Rentals | ||
| 9/19/2025 | Listing removed | $349,900$190/sqft |
Source: NTREIS #20993201 | ||
| 7/24/2025 | Price change | $349,900-2.8%$190/sqft |
Source: NTREIS #20993201 | ||
| 7/8/2025 | Listed for sale | $360,000$196/sqft |
Source: NTREIS #20993201 | ||
| 6/4/2023 | Listing removed | -- |
Source: Zillow Rentals | ||

