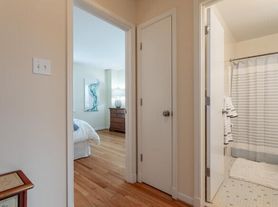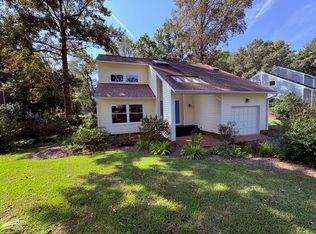Welcome to 3006 Creek Meadow Circle, a freshly upgraded, move-in-ready home nestled in Chesterfield's Meadow Creek neighborhood. This thoughtfully designed property, within walking distance from Meadowbrook Country Club, combines traditional detail with modern functionality and a warm, open-concept layout. Natural light fills every living space, while newly installed luxury vinyl plank flooring provides a clean, low-maintenance finish.
The eat-in kitchen serves as the heart of the home, featuring abundant cabinetry, pantry storage, a stylish backsplash, and a modern range with a glass cooktop and convection oven. The kitchen flows seamlessly into the living room and family area, where a gas fireplace creates a cozy gathering point. Right at the transition between the kitchen and living room is a spacious walk-out deck that overlooks Chesterfield County's Gates Mill Parka comfortable setting for outdoor dining, unwinding, or casual weekend gatherings. The open connection among the kitchen, living room, family area, dining room, and foyer creates a welcoming environment for everyday living or entertaining.
Upstairs features three generous bedrooms, including a primary suite with a spa-like tub, dual vanities, walk-in shower, and spacious walk-in closet. The second bedroom also includes a walk-in closet, the third has a double-wide closet, while there two more closets in the upstairs hallway ensuring generous storage space for everyone.
HIGHLIGHTS:
(1) Recent Updates New LVP flooring, new HVAC system, new stainless-steel stove and refrigerator, and a brand-new (October 2025) roof.
(2) Flexible Upper Level Three bedrooms, any of which might serve as a home office or creative space.
(3) Outdoor Living Generous walk-out deck with peaceful tree-lined privacy.
(4) Primary Suite Retreat Dual vanities, walk-in shower, spa-like tub, and spacious walk-in closet.
(5) Prime Location Conveniently located near Chippenham Parkway, US-1 (Richmond Hwy), and I-95, offering quick access to downtown Richmond, area employers, shopping, and dining. Within walking distance from Meadowbrook Country Club.
(6) Security ADT-ready. Home comes with an outdoor camera facing deck/backyard, and sensors on several windows and exterior doors (subscription not included in rent).
Don't miss the opportunity to make this home yoursschedule a showing today!
BONUS VISUALS (if links are missing, view on pmijamesriver [dot] com):
HOW TO APPLY: Applications are accepted only through our official website at pmijamesriver [dot] com. Select "Properties" ? "Homes for Rent" to view listings and apply. From here you will be directed to our application via Boom.
We typically respond during business hours (Mon to Fri, 9am to 5pm).
APPLIANCES: Home includes dishwasher, microwave, range, fridge-freezer combo, and in-unit washer & dryer.
LEASE DETAILS
Lease Duration: Flexible, 9 to 18 months preferred (we avoid expirations OctoberFebruary).
Utilities: Tenant is responsible for all utilities.
Pets: Generally welcomed; restrictions apply. See pet policies on website.
FEES
Application Fee: $60 per adult (non-refundable).
Lease Setup Fee: $200 (one-time, due at move-in).
Resident Benefits Package: $20/month per lease + $9/month per adult. Includes HVAC filter delivery, credit reporting, 24/7 maintenance reporting, late-fee and NSF-fee protection, annual fire safety inspection, and more
DISCLAIMERS: Beware of scams: verify all listings on PMI James River's official website. Information provided is deemed reliable but not guaranteed. Pricing, availability, and features are subject to change without notice. Marketing materials may include staging for illustration purposes.
By submitting your information on this page you consent to being contacted by the Property Manager and RentEngine via SMS, phone, or email.
House for rent
$2,390/mo
3006 Creek Meadow Cir, North Chesterfield, VA 23234
3beds
1,898sqft
Price may not include required fees and charges.
Single family residence
Available now
Cats, dogs OK
Central air, ceiling fan
In unit laundry
2 Parking spaces parking
Forced air, fireplace
What's special
Home officeGas fireplaceModern functionalityWarm open-concept layoutPeaceful tree-lined privacyTraditional detailModern range
- 1 day |
- -- |
- -- |
Travel times
Looking to buy when your lease ends?
Consider a first-time homebuyer savings account designed to grow your down payment with up to a 6% match & a competitive APY.
Facts & features
Interior
Bedrooms & bathrooms
- Bedrooms: 3
- Bathrooms: 3
- Full bathrooms: 2
- 1/2 bathrooms: 1
Rooms
- Room types: Dining Room, Family Room, Master Bath, Office, Pantry, Walk In Closet
Heating
- Forced Air, Fireplace
Cooling
- Central Air, Ceiling Fan
Appliances
- Included: Dishwasher, Dryer, Freezer, Microwave, Range Oven, Refrigerator, Stove, Washer
- Laundry: In Unit
Features
- Ceiling Fan(s), Storage, Walk In Closet, Walk-In Closet(s)
- Flooring: Laminate, Tile
- Has fireplace: Yes
Interior area
- Total interior livable area: 1,898 sqft
Video & virtual tour
Property
Parking
- Total spaces: 2
- Parking features: Parking Lot
- Details: Contact manager
Features
- Patio & porch: Deck
- Exterior features: Flooring: Laminate, ForcedAir, Heating system: ForcedAir, No Utilities included in rent, Walk In Closet
Details
- Parcel number: 786688182700000
Construction
Type & style
- Home type: SingleFamily
- Property subtype: Single Family Residence
Condition
- Year built: 2000
Community & HOA
Location
- Region: North Chesterfield
Financial & listing details
- Lease term: 1 Year
Price history
| Date | Event | Price |
|---|---|---|
| 11/5/2025 | Listed for rent | $2,390$1/sqft |
Source: Zillow Rentals | ||
| 10/16/2025 | Sold | $300,000-11.6%$158/sqft |
Source: | ||
| 9/19/2025 | Pending sale | $339,500$179/sqft |
Source: | ||
| 9/9/2025 | Listed for sale | $339,500$179/sqft |
Source: | ||
| 9/6/2025 | Pending sale | $339,500$179/sqft |
Source: | ||

