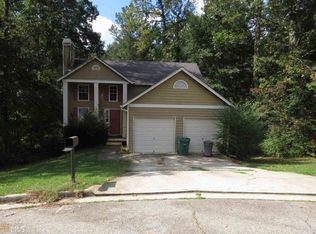Fully renovated home in the highly-desirable Decatur area is now BACK ON THE MARKET due to an out-of-state buyer deciding not to accept job in Georgia. This charming home has recently undergone a Top-to-Bottom renovation, including new interior and exterior paint, new flooring throughout, new garage doors, new roof, and all new insulation in the attic and crawl space. A dramatic 20-foot cathedral ceiling welcomes you into this home, which features an open concept floor plan including a fireside living room, bright dining area, and a fully updated kitchen boasting new kitchen cabinetry, subway tile backsplash, SS appliances, and a pantry. The oversized Owner's suite features a walk-in closet. Three additional secondary bedrooms upstairs with ample closet space. Home boasts a park-like backyard. Conveniently located to commuter routes (I-285 and I-20), shopping, and dining. Property sold As-Is.
This property is off market, which means it's not currently listed for sale or rent on Zillow. This may be different from what's available on other websites or public sources.
