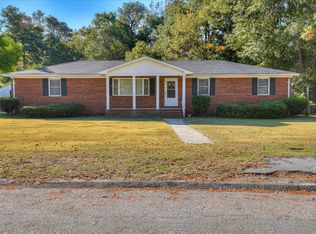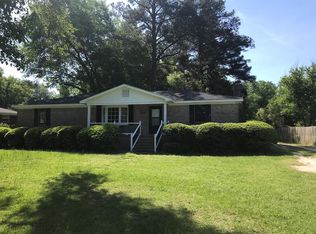One of a kind rare find! 3br 2 ba brick house sits on lovely Double lot has 2 workshops with electric and water! Easy fit for cars, wood shop, or just about anything! 1 additional covered parking spot and 2 car carport attached to the house! Well maintained all brick house has rocking chair front porch and large covered back porch. On the corner of Happy rd & Happy circle overlooking a serene public pond! Large eat in kitchen and huge mud/laundry rm includes walk in pantry. Yard is fully fenced with 2 xtra large gate access points and a greenhouse and gardening shed. Beautiful flat lot perfect for vegetable garden or sports games! Quiet location is close to everything yet off the beaten path- only 8 houses in the 2 streets. A RARE find indeed!
This property is off market, which means it's not currently listed for sale or rent on Zillow. This may be different from what's available on other websites or public sources.

