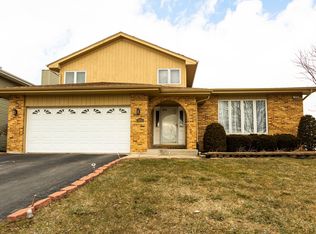Closed
$275,000
3006 Hawthorne Ln, Hazel Crest, IL 60429
3beds
2,500sqft
Single Family Residence
Built in 1992
5,000 Square Feet Lot
$278,000 Zestimate®
$110/sqft
$3,067 Estimated rent
Home value
$278,000
$250,000 - $309,000
$3,067/mo
Zestimate® history
Loading...
Owner options
Explore your selling options
What's special
Your Dream Home Awaits! Don't miss this well-maintained, spacious 3-bedroom, 2.5-bath brick home with an attached 2-car garage, nestled on a quiet, well-manicured block. Bursting with character and charm, this home offers warmth and personality in every room. Features include a partial basement and plenty of room for entertaining. Proudly owned by one owner, it reflects true pride of ownership. Located near shopping and expressway access, making everyday living easy and convenient. Priced to sell, this one will go fast. If you've been searching for the perfect home, look no further. Schedule your private showing today! Home being sold as-is.
Zillow last checked: 8 hours ago
Listing updated: August 06, 2025 at 12:21pm
Listing courtesy of:
Dominique Morgan 312-216-2422,
Keller Williams ONEChicago,
Whitney Hampton,
Keller Williams ONEChicago
Bought with:
Lynette Hutcherson
Simply Modern Real Estate
Source: MRED as distributed by MLS GRID,MLS#: 12377916
Facts & features
Interior
Bedrooms & bathrooms
- Bedrooms: 3
- Bathrooms: 3
- Full bathrooms: 2
- 1/2 bathrooms: 1
Primary bedroom
- Features: Bathroom (Full)
- Level: Second
- Area: 256 Square Feet
- Dimensions: 16X16
Bedroom 2
- Level: Second
- Area: 144 Square Feet
- Dimensions: 12X12
Bedroom 3
- Level: Second
- Area: 121 Square Feet
- Dimensions: 11X11
Dining room
- Level: Main
- Area: 144 Square Feet
- Dimensions: 12X12
Family room
- Level: Main
- Area: 144 Square Feet
- Dimensions: 12X12
Kitchen
- Level: Main
- Area: 256 Square Feet
- Dimensions: 16X16
Laundry
- Level: Main
- Area: 80 Square Feet
- Dimensions: 8X10
Living room
- Features: Flooring (Carpet)
- Level: Main
- Area: 256 Square Feet
- Dimensions: 16X16
Heating
- Natural Gas
Cooling
- Central Air
Appliances
- Included: Range, Refrigerator, Microwave
Features
- Beamed Ceilings, Cathedral Ceiling(s)
- Basement: Partially Finished,Partial
Interior area
- Total structure area: 0
- Total interior livable area: 2,500 sqft
Property
Parking
- Total spaces: 2
- Parking features: Garage Door Opener, On Site, Attached, Garage
- Attached garage spaces: 2
- Has uncovered spaces: Yes
Accessibility
- Accessibility features: No Disability Access
Features
- Stories: 2
Lot
- Size: 5,000 sqft
Details
- Parcel number: 28361000220000
- Special conditions: None
Construction
Type & style
- Home type: SingleFamily
- Architectural style: Prairie
- Property subtype: Single Family Residence
Materials
- Brick
Condition
- New construction: No
- Year built: 1992
Utilities & green energy
- Sewer: Public Sewer
- Water: Lake Michigan
Community & neighborhood
Location
- Region: Hazel Crest
Other
Other facts
- Listing terms: Conventional
- Ownership: Fee Simple
Price history
| Date | Event | Price |
|---|---|---|
| 8/6/2025 | Sold | $275,000$110/sqft |
Source: | ||
| 7/3/2025 | Contingent | $275,000$110/sqft |
Source: | ||
| 7/1/2025 | Listed for sale | $275,000$110/sqft |
Source: | ||
| 6/12/2025 | Contingent | $275,000$110/sqft |
Source: | ||
| 5/29/2025 | Listed for sale | $275,000$110/sqft |
Source: | ||
Public tax history
| Year | Property taxes | Tax assessment |
|---|---|---|
| 2023 | $10,775 +105% | $27,000 +102.7% |
| 2022 | $5,257 +1.5% | $13,317 |
| 2021 | $5,181 -22.3% | $13,317 -14.2% |
Find assessor info on the county website
Neighborhood: 60429
Nearby schools
GreatSchools rating
- 3/10Mae Jemison SchoolGrades: PK-5Distance: 0.5 mi
- 3/10Prairie-Hills Junior High SchoolGrades: 6-8Distance: 1.6 mi
- 3/10Hillcrest High SchoolGrades: 9-12Distance: 1.1 mi
Schools provided by the listing agent
- District: 152.5
Source: MRED as distributed by MLS GRID. This data may not be complete. We recommend contacting the local school district to confirm school assignments for this home.

Get pre-qualified for a loan
At Zillow Home Loans, we can pre-qualify you in as little as 5 minutes with no impact to your credit score.An equal housing lender. NMLS #10287.
Sell for more on Zillow
Get a free Zillow Showcase℠ listing and you could sell for .
$278,000
2% more+ $5,560
With Zillow Showcase(estimated)
$283,560