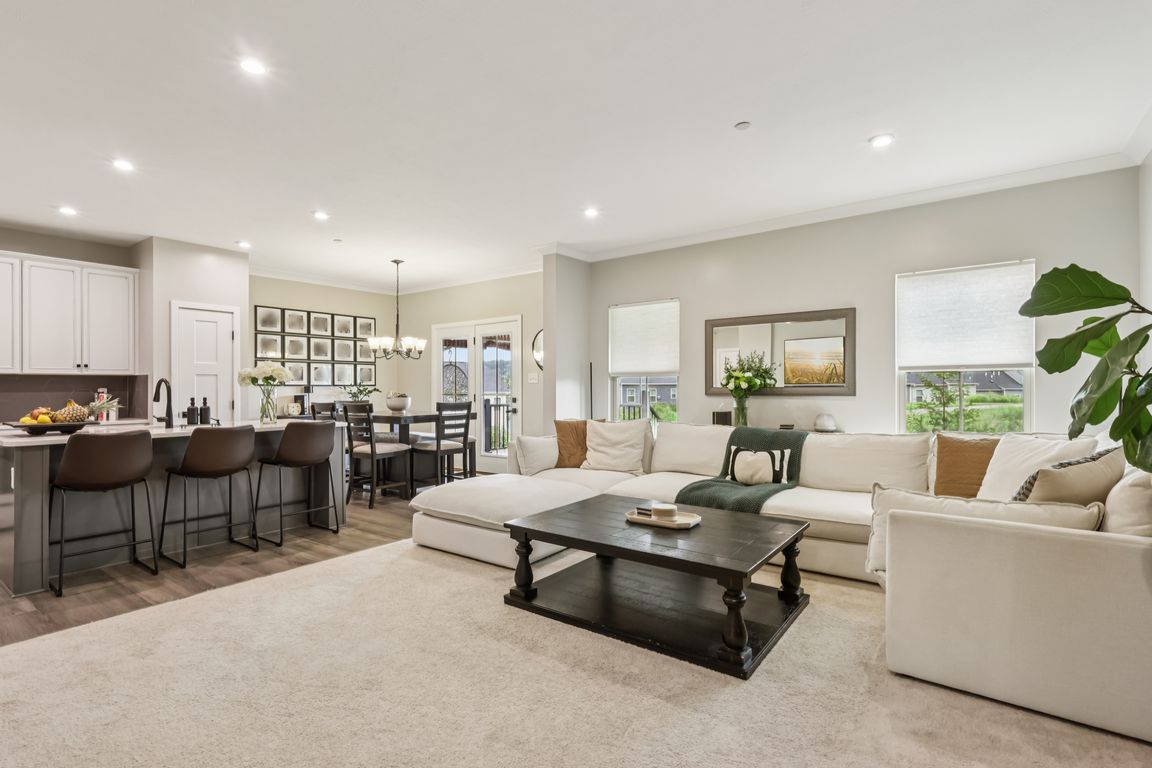
For sale
$415,000
4beds
2,478sqft
3006 Kapalua Ln, Jeannette, PA 15644
4beds
2,478sqft
Townhouse
Built in 2022
5,227 sqft
2 Attached garage spaces
$167 price/sqft
$140 monthly HOA fee
What's special
Finished lower levelGenerous game roomSpacious master suiteRecessed lightingTwo walk-in closetsDouble sinksLuxurious en-suite bath
Stunning 2022 Rosecliff Model end unit in the desirable Blackthorne Estates! Beautifully designed home features an open-concept main floor with crown molding & recessed lighting throughout. The chef’s kitchen is a true showstopper—complete with granite countertops, stainless steel appliances, & large center island with seating. French doors off the dining room ...
- 95 days |
- 337 |
- 13 |
Source: WPMLS,MLS#: 1713785 Originating MLS: West Penn Multi-List
Originating MLS: West Penn Multi-List
Travel times
Living Room
Kitchen
Primary Bedroom
Zillow last checked: 7 hours ago
Listing updated: September 09, 2025 at 09:52am
Listed by:
Deborah Kane 412-856-8800,
HOWARD HANNA REAL ESTATE SERVICES 412-856-8800
Source: WPMLS,MLS#: 1713785 Originating MLS: West Penn Multi-List
Originating MLS: West Penn Multi-List
Facts & features
Interior
Bedrooms & bathrooms
- Bedrooms: 4
- Bathrooms: 4
- Full bathrooms: 3
- 1/2 bathrooms: 1
Primary bedroom
- Level: Upper
- Dimensions: 16x14
Bedroom 2
- Level: Upper
- Dimensions: 14x14
Bedroom 3
- Level: Upper
- Dimensions: 13x11
Bedroom 4
- Level: Lower
- Dimensions: 14x11
Dining room
- Level: Main
- Dimensions: 12x9
Entry foyer
- Level: Main
- Dimensions: 7x4
Game room
- Level: Lower
- Dimensions: 21x14
Kitchen
- Level: Main
- Dimensions: 14x12
Living room
- Level: Main
- Dimensions: 18x15
Heating
- Forced Air, Gas
Cooling
- Central Air, Electric
Appliances
- Included: Some Gas Appliances, Dryer, Dishwasher, Microwave, Refrigerator, Stove, Washer
Features
- Kitchen Island, Window Treatments
- Flooring: Carpet, Ceramic Tile, Vinyl
- Windows: Window Treatments
- Basement: Walk-Up Access
Interior area
- Total structure area: 2,478
- Total interior livable area: 2,478 sqft
Video & virtual tour
Property
Parking
- Total spaces: 2
- Parking features: Built In, Garage Door Opener
- Has attached garage: Yes
Features
- Levels: Two
- Stories: 2
Lot
- Size: 5,227.2 Square Feet
- Dimensions: 37 x 147 x 30 x 142
Construction
Type & style
- Home type: Townhouse
- Architectural style: French Provincial,Two Story
- Property subtype: Townhouse
Materials
- Frame
- Roof: Asphalt
Condition
- Resale
- Year built: 2022
Utilities & green energy
- Sewer: Public Sewer
- Water: Public
Community & HOA
Community
- Subdivision: Blackthorne Estates
HOA
- Has HOA: Yes
- HOA fee: $140 monthly
Location
- Region: Jeannette
Financial & listing details
- Price per square foot: $167/sqft
- Tax assessed value: $35,300
- Annual tax amount: $4,788
- Date on market: 7/28/2025