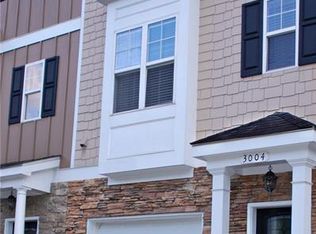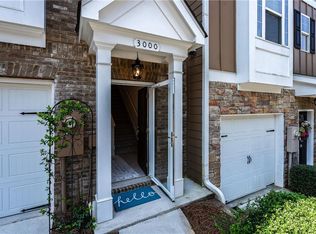Live minutes to downtown Decatur without PAYING to live in downtown Decatur! Close to restaurants and shopping! Minutes to the grocery store! Beautiful tri-level town home with 3 bedrooms and 3.5 bathrooms. Each bedroom has its own private bath. Upgraded carpet throughout with HVAC system only 4 years old. All electric. Open family room with fireplace. Lovely kitchen with plenty of cabinet and counter space. Current owner is the original owner. Owner occupied. Do not knock on the door or contact owner.
This property is off market, which means it's not currently listed for sale or rent on Zillow. This may be different from what's available on other websites or public sources.

