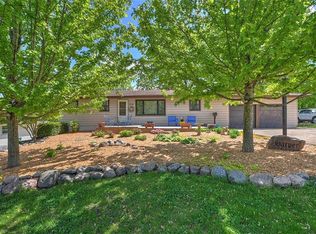Welcome Home ~ Super clean, very well maintained ranch with full finished basement in the Mt. Zion School District located near Lake Decatur and just a short walk to the Surf Club. Three living spaces, hardwood floors, some original, three bedrooms, two full updated baths. Much improved home and property through the years, new garage door 20, roof 15, deck 14, HVAC 06, new Aqua Safe Aerobic Septic System installed 2009, replacement windows, waterproofed basement, all electric upgraded, Generac generator, whole house fan, kitchen reverse osmosis, 2 exterior spigots for well water usage. Nice basement storage rooms and a bonus room for your creativity. Extra concrete parking. Contact the List Agent or your personal Realtor today for a private tour.
This property is off market, which means it's not currently listed for sale or rent on Zillow. This may be different from what's available on other websites or public sources.
