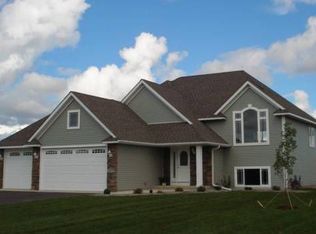Closed
$450,000
30066 Fox Run Rd, Stacy, MN 55079
4beds
3,274sqft
Single Family Residence
Built in 2007
0.36 Acres Lot
$448,300 Zestimate®
$137/sqft
$3,646 Estimated rent
Home value
$448,300
$386,000 - $525,000
$3,646/mo
Zestimate® history
Loading...
Owner options
Explore your selling options
What's special
Beautifully Maintained Modified Two-Story with Premium Features and Stunning Outdoor Enhancements!
This 4-bedroom, 3-full bath home offers exceptional comfort, functionality, and standout features throughout. The spacious main floor includes a cozy gas fireplace in the living room, a convenient main floor laundry, and a versatile front room perfect for a home office, den, or sitting area. The large kitchen impresses with alder wood cabinets, hardwood floors, newer appliances, and an adjoining dining space ideal for everyday living and entertaining. Plus, enjoy the benefit of a reverse osmosis system for high-quality drinking water.
Custom craftsmanship shines with solid six-panel doors, rich natural woodwork, and updated bathrooms. Step outside to an entertainer’s dream: the professionally landscaped front and backyard feature beautiful outdoor lighting, an illuminated waterfall that’s a must-see, and a pergola-covered deck (yes, the pergola stays!). An automatic sprinkler system keeps the lush grounds pristine with ease.
The heated, insulated garage and dual-zone HVAC system with zoned furnace offer year-round comfort and energy efficiency. Downstairs, the full basement includes a legal bedroom, bathroom rough-in, and wide-open space awaiting your finishing touches.
Additional thoughtful upgrades include gutter systems draining to tile lines and school options in either North Branch or Forest Lake. This home is truly a must-see, combining timeless appeal, custom upgrades, and outdoor luxury with room to grow!
Zillow last checked: 8 hours ago
Listing updated: August 22, 2025 at 10:42am
Listed by:
Jameson Melbye 651-764-8933,
RE/MAX Results
Bought with:
Travis Metzen
Metzen Realty and Associates CO.
Source: NorthstarMLS as distributed by MLS GRID,MLS#: 6747503
Facts & features
Interior
Bedrooms & bathrooms
- Bedrooms: 4
- Bathrooms: 3
- Full bathrooms: 3
Bedroom 1
- Level: Main
- Area: 110 Square Feet
- Dimensions: 11x10
Bedroom 2
- Level: Upper
- Area: 182 Square Feet
- Dimensions: 14x13
Bedroom 3
- Level: Upper
- Area: 130 Square Feet
- Dimensions: 13x10
Bedroom 4
- Level: Upper
- Area: 100 Square Feet
- Dimensions: 10x10
Dining room
- Level: Main
- Area: 154 Square Feet
- Dimensions: 14x11
Family room
- Level: Main
- Area: 315 Square Feet
- Dimensions: 21x15
Foyer
- Level: Main
- Area: 72 Square Feet
- Dimensions: 12x6
Kitchen
- Level: Main
- Area: 132 Square Feet
- Dimensions: 12x11
Laundry
- Level: Main
- Area: 70 Square Feet
- Dimensions: 10x7
Living room
- Level: Main
- Area: 144 Square Feet
- Dimensions: 12x12
Heating
- Forced Air
Cooling
- Central Air
Appliances
- Included: Air-To-Air Exchanger, Cooktop, Dishwasher, Dryer, Freezer, Microwave, Range, Refrigerator, Washer, Water Softener Owned
Features
- Basement: Daylight,Drain Tiled,Egress Window(s),Full,Unfinished
- Number of fireplaces: 1
- Fireplace features: Family Room, Gas
Interior area
- Total structure area: 3,274
- Total interior livable area: 3,274 sqft
- Finished area above ground: 2,007
- Finished area below ground: 0
Property
Parking
- Total spaces: 3
- Parking features: Attached, Asphalt, Garage Door Opener, Heated Garage, Insulated Garage
- Attached garage spaces: 3
- Has uncovered spaces: Yes
- Details: Garage Dimensions (24x22)
Accessibility
- Accessibility features: None
Features
- Levels: Modified Two Story
- Stories: 2
- Fencing: None
Lot
- Size: 0.36 Acres
- Dimensions: 135 x 117
- Features: Wooded
Details
- Foundation area: 1267
- Parcel number: 190013064
- Zoning description: Residential-Single Family
Construction
Type & style
- Home type: SingleFamily
- Property subtype: Single Family Residence
Materials
- Brick/Stone, Frame
- Roof: Age Over 8 Years,Asphalt
Condition
- Age of Property: 18
- New construction: No
- Year built: 2007
Utilities & green energy
- Electric: 100 Amp Service, Power Company: Connexus Energy
- Gas: Natural Gas
- Sewer: City Sewer/Connected
- Water: City Water/Connected
Community & neighborhood
Location
- Region: Stacy
- Subdivision: Foxtail Woods 2
HOA & financial
HOA
- Has HOA: No
Other
Other facts
- Road surface type: Paved
Price history
| Date | Event | Price |
|---|---|---|
| 8/22/2025 | Sold | $450,000$137/sqft |
Source: | ||
| 7/23/2025 | Pending sale | $450,000$137/sqft |
Source: | ||
| 7/10/2025 | Listed for sale | $450,000+98.2%$137/sqft |
Source: | ||
| 7/18/2013 | Sold | $227,000+29.1%$69/sqft |
Source: | ||
| 11/2/2012 | Sold | $175,900$54/sqft |
Source: Public Record Report a problem | ||
Public tax history
| Year | Property taxes | Tax assessment |
|---|---|---|
| 2024 | $4,222 +2.5% | $418,000 +9.3% |
| 2023 | $4,120 +1.5% | $382,500 +22.5% |
| 2022 | $4,060 -1.5% | $312,300 +5.2% |
Find assessor info on the county website
Neighborhood: 55079
Nearby schools
GreatSchools rating
- 6/10Sunrise River Elementary SchoolGrades: 1-5Distance: 7.7 mi
- 3/10North Branch Middle SchoolGrades: 6-8Distance: 8.6 mi
- 5/10North Branch Senior High SchoolGrades: 9-12Distance: 8.2 mi
Get a cash offer in 3 minutes
Find out how much your home could sell for in as little as 3 minutes with a no-obligation cash offer.
Estimated market value$448,300
Get a cash offer in 3 minutes
Find out how much your home could sell for in as little as 3 minutes with a no-obligation cash offer.
Estimated market value
$448,300
