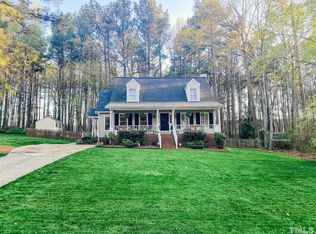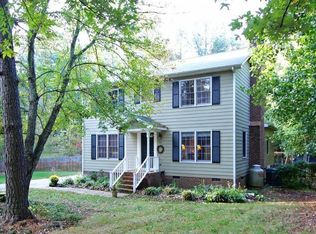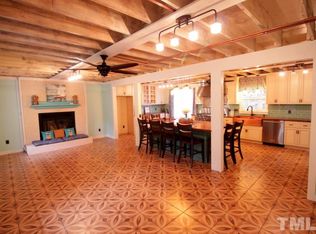Sold for $391,500 on 07/23/25
$391,500
3007 Appling Way, Durham, NC 27703
3beds
1,485sqft
Single Family Residence, Residential
Built in 1985
0.32 Acres Lot
$387,400 Zestimate®
$264/sqft
$2,005 Estimated rent
Home value
$387,400
$364,000 - $411,000
$2,005/mo
Zestimate® history
Loading...
Owner options
Explore your selling options
What's special
MULTIPLE OFFERS. Location, Location, Location! Minutes to RTP, RDU, Brier Creek and 540. Hard to find 3 bedroom ranch with covered rocking chair front porch in park like setting. No stairs to climb! Easy functional floor plan. Updated kitchen with white cabinets and stainless still appliances. Cozy family room with wood burning fire place. laminate and tile throughout, carpet in closets only. Gorgeous permitted sunroom. Encapsulated crawl space. See list of updates in docs. Ready to move into. All appliances convey. Large, flat, private, fenced back yard with storage shed & patio area. Neighborhood amenities include a pool, wooded trails, soccer and baseball fields, a playground, tennis and basketball courts, and lots of nature.
Zillow last checked: 8 hours ago
Listing updated: October 28, 2025 at 01:08am
Listed by:
Ganna Fisher 919-824-7816,
Real Estate By Design
Bought with:
Mollie Owen, 183446
Hodge & Kittrell Sotheby's Int
Source: Doorify MLS,MLS#: 10103592
Facts & features
Interior
Bedrooms & bathrooms
- Bedrooms: 3
- Bathrooms: 2
- Full bathrooms: 2
Heating
- Electric, Forced Air, Heat Pump
Cooling
- Ceiling Fan(s), Central Air, Heat Pump
Appliances
- Included: Dishwasher, Disposal, Dryer, Electric Range, Electric Water Heater, Free-Standing Refrigerator, Microwave, Washer
- Laundry: Laundry Closet
Features
- Ceiling Fan(s), Walk-In Shower
- Flooring: Carpet, Laminate, Tile
- Basement: Crawl Space
- Number of fireplaces: 1
- Fireplace features: Living Room
- Common walls with other units/homes: No Common Walls
Interior area
- Total structure area: 1,485
- Total interior livable area: 1,485 sqft
- Finished area above ground: 1,485
- Finished area below ground: 0
Property
Parking
- Total spaces: 4
- Parking features: Concrete
- Uncovered spaces: 4
Features
- Levels: One
- Stories: 1
- Patio & porch: Front Porch
- Exterior features: Private Yard
- Pool features: Community
- Fencing: Back Yard
- Has view: Yes
Lot
- Size: 0.32 Acres
- Dimensions: 146 x 109 x 135 x 90
Details
- Additional structures: Shed(s)
- Parcel number: 157499
- Zoning: res
- Special conditions: Standard
Construction
Type & style
- Home type: SingleFamily
- Architectural style: Ranch
- Property subtype: Single Family Residence, Residential
Materials
- Wood Siding
- Foundation: Permanent
- Roof: Shingle
Condition
- New construction: No
- Year built: 1985
Utilities & green energy
- Sewer: Public Sewer
- Water: Public
- Utilities for property: Electricity Connected, Water Connected
Community & neighborhood
Community
- Community features: Playground, Pool, Tennis Court(s)
Location
- Region: Durham
- Subdivision: Stirrup Creek
HOA & financial
HOA
- Has HOA: Yes
- HOA fee: $480 annually
- Amenities included: Basketball Court, Playground, Pool, Tennis Court(s)
- Services included: Storm Water Maintenance
Price history
| Date | Event | Price |
|---|---|---|
| 7/23/2025 | Sold | $391,500+4.4%$264/sqft |
Source: | ||
| 6/20/2025 | Pending sale | $375,000$253/sqft |
Source: | ||
| 6/17/2025 | Listed for sale | $375,000+109.5%$253/sqft |
Source: | ||
| 7/6/2016 | Sold | $179,000+13.3%$121/sqft |
Source: | ||
| 1/26/2007 | Sold | $158,000+10.1%$106/sqft |
Source: Public Record | ||
Public tax history
| Year | Property taxes | Tax assessment |
|---|---|---|
| 2025 | $3,779 +51.2% | $381,260 +112.8% |
| 2024 | $2,499 +6.5% | $179,144 |
| 2023 | $2,347 +2.3% | $179,144 |
Find assessor info on the county website
Neighborhood: 27703
Nearby schools
GreatSchools rating
- 4/10Bethesda ElementaryGrades: PK-5Distance: 1.5 mi
- 5/10Neal MiddleGrades: 6-8Distance: 4.5 mi
- 1/10Southern School of Energy and SustainabilityGrades: 9-12Distance: 5.4 mi
Schools provided by the listing agent
- Elementary: Durham - Bethesda
- Middle: Durham - Neal
- High: Durham - Southern
Source: Doorify MLS. This data may not be complete. We recommend contacting the local school district to confirm school assignments for this home.
Get a cash offer in 3 minutes
Find out how much your home could sell for in as little as 3 minutes with a no-obligation cash offer.
Estimated market value
$387,400
Get a cash offer in 3 minutes
Find out how much your home could sell for in as little as 3 minutes with a no-obligation cash offer.
Estimated market value
$387,400


