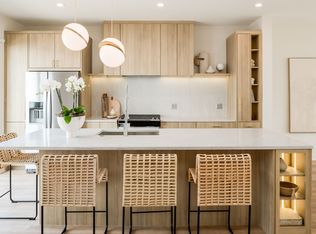Executive Short-Term Rental. $500 off first month rent if leased by 12/31/2025.Can be extended if the tenant is interested. New Luxury townhome is stunning. Main level bedroom with full bath, second level has open floorplan with gourmet kitchen, stainless steel appliances, stellar fixtures, walk in pantry and large island with storage. 42-inch cabinets, built ins and tons of storage. soaring ceilings, fireplace and maintenance free flooring make this perfect for entertaining family and friends. A private deck is found here. 2nd level offers a primary with walk in closet, spa like bathroom with double vanities. 2 bedrooms with huge closets, neutral decor, maintenance free flooring & share a full bath. Double vanity with extra deep tub and shower combination with glass wall shower enclosure. Excellent attention to detail is found throughout the home. A community with a lovely pool, a club house with work space, exercise room, sun deck, lounge, dining area and makes this the perfect spot to socialize. Dog friendly location with walking paths, EV charging, guest parking and lovely views. Short distance to O'Hare International, shopping, parks and restaurants. The Metra Train Station is less than a 1/2 a mile away and is only 3 min by car.8 miles west of Wrigleyville and close to parks and restaurants. Rosemont is 5 minutes north. Renter is responsible for electricity and gas. 2 car attached garage is included in the rent. One time application fee.
This property is off market, which means it's not currently listed for sale or rent on Zillow. This may be different from what's available on other websites or public sources.

