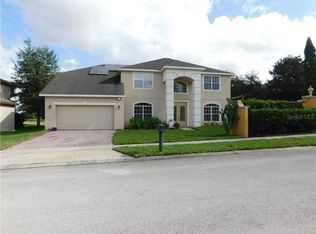From the moment you drive through the guard gate..expect to be IMPRESSED! The entire home has been completely remodeled with TOP of the LINE DESIGNER FINISHES this home LOOKS & SMELLS BRAND NEW!! This 6 Bedroom 4.5 Bathroom POOL HOME is situated on a park view lot with no rear neighbor for absolute privacy. Once inside you will love the gorgeous Mahogany Wood floors that stretches throughout the first floor! The HUGE open Kitchen features Brand New All Wood, 42", Full Overlay, Shaker Cabinets, Exotic 3CM Granite Countertops, beautifully accented by the sparkling tile backslash, and Brand New Stainless Steel Samsung Appliances. The Master Bedroom includes a completely remodeled bathroom w 36" Calcutta flooring, Stylish free standing tub, new Cabinets along with EXOTIC Brazilian White Granite. Fresh Paint throughout the entire home Inside and Out. All the carpet upstairs is brand new and is the high end patterned carpet with updated 8 pound pad. The Pool, Spa, and Lanai is a wonderful space. The Lanai spreads across the entire back of the home and completely screened in making it perfect for enjoying the Florida weather with family and friends.
This property is off market, which means it's not currently listed for sale or rent on Zillow. This may be different from what's available on other websites or public sources.
