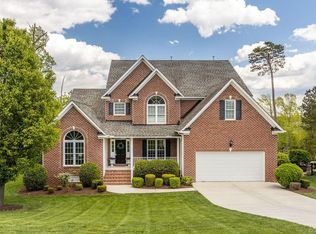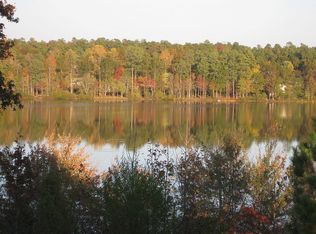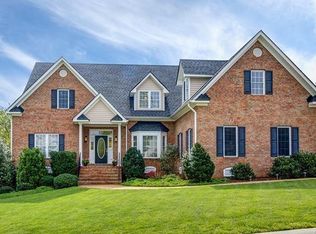Sold for $875,000 on 12/16/24
$875,000
3007 Cove View Ln, Midlothian, VA 23112
6beds
6,864sqft
Single Family Residence
Built in 2006
0.27 Acres Lot
$897,000 Zestimate®
$127/sqft
$5,333 Estimated rent
Home value
$897,000
$834,000 - $969,000
$5,333/mo
Zestimate® history
Loading...
Owner options
Explore your selling options
What's special
Welcome to 3007 Cove View Lane in Midlothian VA - a stunning waterfront sanctuary nestled on the serene shores of Edgewater at the Reservoir. This luxurious 6-bedroom, 6-bathroom home offers an unparalleled blend of elegance, comfort, and natural beauty, perfect for those seeking a tranquil yet sophisticated lifestyle. As you enter this magnificent home, you are greeted by a grand foyer with soaring ceilings and an abundance of natural light. The living area features exquisite hardwood floors, a cozy fireplace, and expansive windows that offer breathtaking views of the reservoir. The gourmet kitchen is a chef's dream, boasting top-of-the-line stainless steel appliances, granite countertops, a spacious island, and a charming breakfast nook overlooking the water. The main level also includes a formal dining room, a versatile office or study, and a bedroom and full bath. The primary retreat is a haven of relaxation, complete with a spa-like en-suite
bathroom featuring a soaking tub, a walk-in shower, dual vanities, and a generous walk-in closet. Four additional bedrooms, each with its own private bath, provide ample space for family and guests. Step outside to your private oasis, where you'll find a beautifully landscaped yard, a large deck perfect for al fresco dining, and direct access to the serene waters of the Swift Creek Reservoir. Enjoy boating, fishing, or simply soaking in the stunning sunsets from your own backyard. The community amenities are equally as impressive, offering access to a clubhouse and walking trails. Whether you prefer an active lifestyle or a peaceful retreat, this neighborhood has something for everyone. Additional features include a finished basement with a media room, full bath, and modern smart home technology throughout. Embrace the
tranquility of lakefront living while enjoying the convenience of being just minutes away from top-rated schools, shopping, dining, and entertainment. Don't miss your chance to own this extraordinary piece of paradise and come discover the magic.
Zillow last checked: 8 hours ago
Listing updated: December 16, 2024 at 04:16pm
Listed by:
Ana Nuckols 240-507-3362,
EXP Realty LLC
Bought with:
Ana Nuckols, 0225249764
EXP Realty LLC
Source: CVRMLS,MLS#: 2427100 Originating MLS: Central Virginia Regional MLS
Originating MLS: Central Virginia Regional MLS
Facts & features
Interior
Bedrooms & bathrooms
- Bedrooms: 6
- Bathrooms: 6
- Full bathrooms: 6
Primary bedroom
- Description: Gorgeous suite, water view
- Level: Second
- Dimensions: 21.0 x 18.0
Bedroom 2
- Description: Hardwood floors, water view
- Level: First
- Dimensions: 13.0 x 12.0
Bedroom 3
- Description: Private bath, walk in closet
- Level: Second
- Dimensions: 14.0 x 13.0
Bedroom 4
- Description: Water view
- Level: Second
- Dimensions: 12.0 x 12.0
Bedroom 5
- Description: Large closet
- Level: Second
- Dimensions: 12.0 x 11.0
Additional room
- Description: Private bath, large closet
- Level: Third
- Dimensions: 30.0 x 16.0
Additional room
- Description: Great for playroom
- Level: Basement
- Dimensions: 13.0 x 12.0
Dining room
- Description: Hardwood floors, bay window
- Level: First
- Dimensions: 13.0 x 15.0
Family room
- Description: Firplace
- Level: Basement
- Dimensions: 0 x 0
Foyer
- Description: Hardwood floors
- Level: First
- Dimensions: 0 x 0
Other
- Description: Tub & Shower
- Level: Basement
Other
- Description: Tub & Shower
- Level: First
Other
- Description: Tub & Shower
- Level: Second
Other
- Description: Tub & Shower
- Level: Third
Great room
- Description: Hardwood floors, fireplace, water view
- Level: Basement
- Dimensions: 22.0 x 18.0
Kitchen
- Description: Gourmet with water view
- Level: First
- Dimensions: 25.0 x 17.0
Laundry
- Description: Water view, cabinest
- Level: Second
- Dimensions: 0 x 0
Living room
- Level: First
- Dimensions: 0 x 0
Office
- Description: Hardwood floors, French doors, bay window
- Level: First
- Dimensions: 12.0 x 14.0
Recreation
- Description: Walk out to patio and water
- Level: Basement
- Dimensions: 0 x 0
Heating
- Forced Air, Hot Water, Natural Gas, Zoned
Cooling
- Central Air, Zoned
Appliances
- Included: Built-In Oven, Cooktop, Double Oven, Dryer, Dishwasher, Exhaust Fan, Gas Cooking, Disposal, Gas Water Heater, Ice Maker, Microwave, Range, Refrigerator, Smooth Cooktop, Self Cleaning Oven, Washer
- Laundry: Washer Hookup, Dryer Hookup
Features
- Bedroom on Main Level, Butler's Pantry, Ceiling Fan(s), Dining Area, Separate/Formal Dining Room, Double Vanity, Eat-in Kitchen, Fireplace, Granite Counters, High Ceilings, High Speed Internet, Jetted Tub, Kitchen Island, Bath in Primary Bedroom, Pantry, Recessed Lighting, Cable TV, Wired for Data, Walk-In Closet(s), Central Vacuum
- Flooring: Partially Carpeted, Tile, Wood
- Basement: Full,Partially Finished,Walk-Out Access
- Attic: Access Only
- Number of fireplaces: 2
- Fireplace features: Gas, Insert
Interior area
- Total interior livable area: 6,864 sqft
- Finished area above ground: 5,347
- Finished area below ground: 1,517
Property
Parking
- Total spaces: 2.5
- Parking features: Attached, Garage
- Attached garage spaces: 2.5
Features
- Levels: Two and One Half
- Stories: 2
- Patio & porch: Front Porch, Deck
- Exterior features: Deck, Sprinkler/Irrigation, Lighting
- Pool features: None
- Has spa: Yes
- Fencing: None
- Waterfront features: Lake, Lake Front, Water Access
- Body of water: Swift Creek Reservoir
Lot
- Size: 0.27 Acres
Details
- Parcel number: 721686196500000
- Zoning description: R9
- Other equipment: Generator, Satellite Dish
Construction
Type & style
- Home type: SingleFamily
- Architectural style: Colonial
- Property subtype: Single Family Residence
Materials
- Brick, Drywall, Frame, Vinyl Siding
- Roof: Asphalt
Condition
- Resale
- New construction: No
- Year built: 2006
Utilities & green energy
- Electric: Generator Hookup
- Sewer: Public Sewer
- Water: Public
Community & neighborhood
Security
- Security features: Security System, Smoke Detector(s)
Community
- Community features: Common Grounds/Area, Home Owners Association, Lake, Playground, Pond
Location
- Region: Midlothian
- Subdivision: Edgewater At The Reservoir
HOA & financial
HOA
- Has HOA: Yes
- HOA fee: $100 quarterly
- Amenities included: Landscaping, Management
- Services included: Common Areas
Other
Other facts
- Ownership: Individuals
- Ownership type: Sole Proprietor
Price history
| Date | Event | Price |
|---|---|---|
| 12/16/2024 | Sold | $875,000$127/sqft |
Source: | ||
| 11/19/2024 | Pending sale | $875,000$127/sqft |
Source: | ||
| 11/6/2024 | Price change | $875,000-2.2%$127/sqft |
Source: | ||
| 9/26/2024 | Price change | $895,000-1.6%$130/sqft |
Source: | ||
| 9/12/2024 | Price change | $910,000-1.6%$133/sqft |
Source: | ||
Public tax history
| Year | Property taxes | Tax assessment |
|---|---|---|
| 2025 | $7,577 +2.9% | $851,300 +4% |
| 2024 | $7,365 +7.8% | $818,300 +9% |
| 2023 | $6,832 +4.9% | $750,800 +6.1% |
Find assessor info on the county website
Neighborhood: 23112
Nearby schools
GreatSchools rating
- 7/10Old Hundred ElementaryGrades: PK-5Distance: 2.6 mi
- 6/10Tomahawk Creek Middle SchoolGrades: 6-8Distance: 1.5 mi
- 9/10Midlothian High SchoolGrades: 9-12Distance: 3.7 mi
Schools provided by the listing agent
- Elementary: Old Hundred
- Middle: Tomahawk Creek
- High: Midlothian
Source: CVRMLS. This data may not be complete. We recommend contacting the local school district to confirm school assignments for this home.
Get a cash offer in 3 minutes
Find out how much your home could sell for in as little as 3 minutes with a no-obligation cash offer.
Estimated market value
$897,000
Get a cash offer in 3 minutes
Find out how much your home could sell for in as little as 3 minutes with a no-obligation cash offer.
Estimated market value
$897,000


