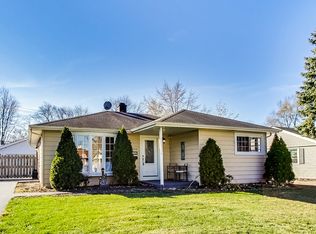Closed
$375,000
3007 Hawk Ln, Rolling Meadows, IL 60008
3beds
1,274sqft
Single Family Residence
Built in 1956
7,800 Square Feet Lot
$401,400 Zestimate®
$294/sqft
$2,896 Estimated rent
Home value
$401,400
$365,000 - $442,000
$2,896/mo
Zestimate® history
Loading...
Owner options
Explore your selling options
What's special
Welcome to this charming 3 bedroom, 2 bath expanded ranch home nestled in a prime location. This delightful residence boasts a family room and a spacious 3 season room addition, providing ample space for relaxation and entertainment. Recent updates include a new furnace, A/C, roof, flooring, fence, and garage door opener, ensuring comfort and convenience. French doors lead to the inviting 3 season room, perfect for enjoying the outdoors year-round. The fully fenced yard features a deck and plenty of green space, ideal for outdoor activities and gatherings. Inside, neutral decor sets a welcoming tone throughout the home. The open kitchen showcases granite countertops, stainless steel appliances, and abundant workspace, making meal prep a breeze. The family room offers new luxury vinyl flooring, a cozy fireplace, and seamless access to the 3-season room. With its terrific location near parks, library, sports complex, swimming pool, and Route 53 entrance/exit, this home offers both convenience and comfort. Don't miss out on this fantastic opportunity - schedule your showing today!
Zillow last checked: 8 hours ago
Listing updated: May 22, 2024 at 01:02am
Listing courtesy of:
Donna Plank, CSC 847-334-3605,
@properties Christies International Real Estate,
Kaitlyn Krieger 224-622-0314,
@properties Christies International Real Estate
Bought with:
Cindy McKay
@properties Christie's International Real Estate
Source: MRED as distributed by MLS GRID,MLS#: 12041442
Facts & features
Interior
Bedrooms & bathrooms
- Bedrooms: 3
- Bathrooms: 2
- Full bathrooms: 2
Primary bedroom
- Level: Main
- Area: 121 Square Feet
- Dimensions: 11X11
Bedroom 2
- Level: Main
- Area: 120 Square Feet
- Dimensions: 12X10
Bedroom 3
- Level: Main
- Area: 81 Square Feet
- Dimensions: 9X9
Family room
- Level: Main
- Area: 224 Square Feet
- Dimensions: 16X14
Kitchen
- Level: Main
- Area: 156 Square Feet
- Dimensions: 13X12
Laundry
- Level: Main
- Area: 15 Square Feet
- Dimensions: 5X3
Living room
- Level: Main
- Area: 198 Square Feet
- Dimensions: 18X11
Heating
- Natural Gas, Forced Air
Cooling
- Central Air
Appliances
- Laundry: Main Level, Laundry Closet
Features
- Flooring: Laminate
- Basement: Crawl Space
- Attic: Unfinished
- Number of fireplaces: 1
- Fireplace features: Family Room
Interior area
- Total structure area: 1,274
- Total interior livable area: 1,274 sqft
Property
Parking
- Total spaces: 2
- Parking features: Asphalt, Garage Door Opener, On Site, Garage Owned, Detached, Garage
- Garage spaces: 2
- Has uncovered spaces: Yes
Accessibility
- Accessibility features: No Disability Access
Features
- Stories: 1
Lot
- Size: 7,800 sqft
Details
- Parcel number: 02361090140000
- Special conditions: None
Construction
Type & style
- Home type: SingleFamily
- Property subtype: Single Family Residence
Materials
- Vinyl Siding, Stone
- Foundation: Concrete Perimeter
- Roof: Asphalt
Condition
- New construction: No
- Year built: 1956
Utilities & green energy
- Sewer: Public Sewer
- Water: Lake Michigan, Public
Community & neighborhood
Location
- Region: Rolling Meadows
Other
Other facts
- Listing terms: Conventional
- Ownership: Fee Simple
Price history
| Date | Event | Price |
|---|---|---|
| 5/20/2024 | Sold | $375,000+7.2%$294/sqft |
Source: | ||
| 5/3/2024 | Contingent | $349,900$275/sqft |
Source: | ||
| 5/3/2024 | Listed for sale | $349,900+47.3%$275/sqft |
Source: | ||
| 4/6/2018 | Sold | $237,500-2%$186/sqft |
Source: | ||
| 2/21/2018 | Pending sale | $242,400$190/sqft |
Source: Berg Properties #09835024 | ||
Public tax history
| Year | Property taxes | Tax assessment |
|---|---|---|
| 2023 | $6,646 -9.4% | $25,000 |
| 2022 | $7,338 +8.3% | $25,000 +22.2% |
| 2021 | $6,777 +2.4% | $20,465 |
Find assessor info on the county website
Neighborhood: 60008
Nearby schools
GreatSchools rating
- 5/10Kimball Hill Elementary SchoolGrades: PK-6Distance: 0.4 mi
- 4/10Carl Sandburg Jr High SchoolGrades: 7-8Distance: 0.2 mi
- 9/10Rolling Meadows High SchoolGrades: 9-12Distance: 0.7 mi
Schools provided by the listing agent
- Elementary: Kimball Hill Elementary School
- Middle: Carl Sandburg Junior High School
- High: Rolling Meadows High School
- District: 15
Source: MRED as distributed by MLS GRID. This data may not be complete. We recommend contacting the local school district to confirm school assignments for this home.

Get pre-qualified for a loan
At Zillow Home Loans, we can pre-qualify you in as little as 5 minutes with no impact to your credit score.An equal housing lender. NMLS #10287.
Sell for more on Zillow
Get a free Zillow Showcase℠ listing and you could sell for .
$401,400
2% more+ $8,028
With Zillow Showcase(estimated)
$409,428