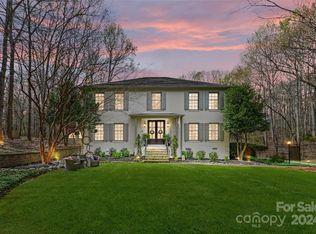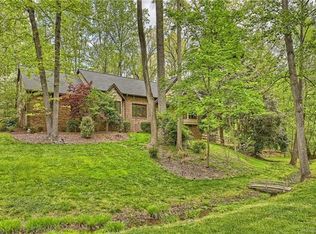Closed
$1,200,000
3007 High Ridge Rd, Charlotte, NC 28270
6beds
5,038sqft
Single Family Residence
Built in 1975
1.11 Acres Lot
$1,199,300 Zestimate®
$238/sqft
$5,653 Estimated rent
Home value
$1,199,300
$1.12M - $1.30M
$5,653/mo
Zestimate® history
Loading...
Owner options
Explore your selling options
What's special
Welcome to 3007 High Ridge Road, where timeless Southern charm meets modern comfort in the heart of desirable Providence Plantation. This stately 6-bedroom, 3.5-bath home sits on 1.1 acres of lush, tree-lined privacy—just a short stroll to the Providence Plantation Tennis & Racquet Club.
From the elegant wrap-around driveway in the front to a private cul-de-sac drive in the back, every detail of this home feels grand yet inviting. Inside, you'll find three cozy fireplaces—two on the main level and one in the walk-out basement—perfect for gathering with loved ones. The spacious back porch overlooks a peaceful, fenced-in backyard—ideal for pets, play, or quiet mornings with coffee.
All of this is located in a community served by award-winning schools, making it a wonderful place to call home.
With natural beauty, phenomenal space, and endless potential, this home offers the lifestyle you’ve been dreaming of.
Zillow last checked: 8 hours ago
Listing updated: May 01, 2025 at 01:31pm
Listing Provided by:
Mary Newsome marybnewsome@gmail.com,
EXP Realty LLC,
Marlo Taylor,
EXP Realty LLC
Bought with:
Madalyn Hull
Corcoran HM Properties
Source: Canopy MLS as distributed by MLS GRID,MLS#: 4238968
Facts & features
Interior
Bedrooms & bathrooms
- Bedrooms: 6
- Bathrooms: 4
- Full bathrooms: 3
- 1/2 bathrooms: 1
- Main level bedrooms: 1
Primary bedroom
- Features: En Suite Bathroom
- Level: Main
Bedroom s
- Features: En Suite Bathroom
- Level: Upper
Bedroom s
- Level: Upper
Bedroom s
- Level: Upper
Bedroom s
- Level: Upper
Bedroom s
- Level: Upper
Heating
- Heat Pump
Cooling
- Central Air
Appliances
- Included: Dishwasher, Electric Cooktop, Electric Oven, Microwave, Refrigerator
- Laundry: Utility Room, Main Level
Features
- Kitchen Island, Pantry, Walk-In Closet(s)
- Flooring: Carpet, Wood
- Windows: Insulated Windows
- Basement: Walk-Out Access
- Attic: Pull Down Stairs
- Fireplace features: Den, Living Room, Wood Burning
Interior area
- Total structure area: 4,181
- Total interior livable area: 5,038 sqft
- Finished area above ground: 4,181
- Finished area below ground: 857
Property
Parking
- Total spaces: 2
- Parking features: Circular Driveway, Attached Garage, Garage on Main Level
- Attached garage spaces: 2
- Has uncovered spaces: Yes
Features
- Levels: Two
- Stories: 2
- Fencing: Back Yard
Lot
- Size: 1.11 Acres
- Features: Corner Lot, Cul-De-Sac
Details
- Parcel number: 22710131
- Zoning: N1-A
- Special conditions: Standard
Construction
Type & style
- Home type: SingleFamily
- Property subtype: Single Family Residence
Materials
- Brick Full
- Foundation: Crawl Space
Condition
- New construction: No
- Year built: 1975
Utilities & green energy
- Sewer: Public Sewer
- Water: City, Well
Community & neighborhood
Location
- Region: Charlotte
- Subdivision: Providence Plantation
HOA & financial
HOA
- Has HOA: Yes
- HOA fee: $80 annually
Other
Other facts
- Listing terms: Cash,Conventional,VA Loan
- Road surface type: Concrete, Paved
Price history
| Date | Event | Price |
|---|---|---|
| 5/1/2025 | Sold | $1,200,000+11.8%$238/sqft |
Source: | ||
| 3/29/2025 | Pending sale | $1,073,287$213/sqft |
Source: | ||
| 3/28/2025 | Listed for sale | $1,073,287+1433.3%$213/sqft |
Source: | ||
| 2/5/2014 | Sold | $70,000-88%$14/sqft |
Source: Public Record Report a problem | ||
| 7/14/2013 | Listed for sale | $585,000+18.2%$116/sqft |
Source: Carolina Home Buyers Realty #2166754 Report a problem | ||
Public tax history
| Year | Property taxes | Tax assessment |
|---|---|---|
| 2025 | -- | $771,500 |
| 2024 | $5,995 | $771,500 |
| 2023 | -- | $771,500 +42.2% |
Find assessor info on the county website
Neighborhood: Providence Plantation
Nearby schools
GreatSchools rating
- 7/10Providence Spring ElementaryGrades: K-5Distance: 1.2 mi
- 10/10Crestdale MiddleGrades: 6-8Distance: 3.6 mi
- 9/10Providence HighGrades: 9-12Distance: 1.7 mi
Schools provided by the listing agent
- Elementary: Providence Spring
- Middle: Crestdale
- High: Providence
Source: Canopy MLS as distributed by MLS GRID. This data may not be complete. We recommend contacting the local school district to confirm school assignments for this home.
Get a cash offer in 3 minutes
Find out how much your home could sell for in as little as 3 minutes with a no-obligation cash offer.
Estimated market value$1,199,300
Get a cash offer in 3 minutes
Find out how much your home could sell for in as little as 3 minutes with a no-obligation cash offer.
Estimated market value
$1,199,300

