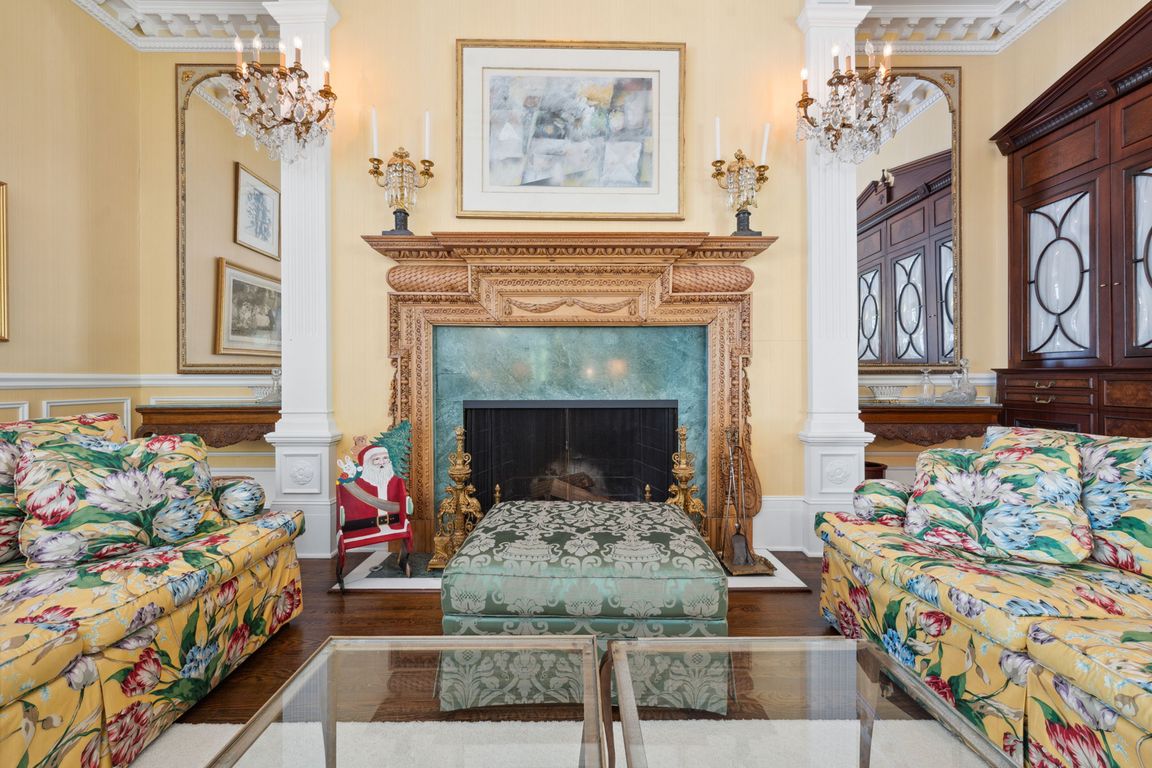
For salePrice cut: $1.41M (9/4)
$4,495,000
8beds
12,068sqft
3007 Kersdale Rd, Pepper Pike, OH 44124
8beds
12,068sqft
Single family residence
Built in 1993
4.95 Acres
4 Attached garage spaces
$372 price/sqft
What's special
Nestled on a private cul de sac lot offering total privacy and serenity, this one of kind masterpiece was designed by the current owner and is called "Playwood." This home exemplifies the definition of grandeur and elegance and the exquisite architectural detailing found within has traditional Georgian undertones. A ...
- 523 days |
- 2,901 |
- 102 |
Source: MLS Now,MLS#: 5044736Originating MLS: Akron Cleveland Association of REALTORS
Travel times
Kitchen
Living Room
Primary Bedroom
Zillow last checked: 8 hours ago
Listing updated: November 25, 2025 at 12:38pm
Listed by:
Adam S Kaufman adamkaufman@howardhanna.com216-831-7370,
Howard Hanna,
Cici Riley 216-410-3114,
Howard Hanna
Source: MLS Now,MLS#: 5044736Originating MLS: Akron Cleveland Association of REALTORS
Facts & features
Interior
Bedrooms & bathrooms
- Bedrooms: 8
- Bathrooms: 12
- Full bathrooms: 9
- 1/2 bathrooms: 3
- Main level bathrooms: 9
- Main level bedrooms: 6
Primary bedroom
- Description: Flooring: Carpet
- Features: Fireplace
- Level: First
- Dimensions: 30 x 20
Bedroom
- Description: Flooring: Carpet
- Level: First
- Dimensions: 18 x 17
Bedroom
- Description: Flooring: Carpet
- Level: First
- Dimensions: 20 x 17
Bedroom
- Description: Flooring: Carpet
- Level: Lower
- Dimensions: 19 x 16
Bedroom
- Description: walk out, private bath,Flooring: Carpet
- Level: Lower
- Dimensions: 19 x 16
Bedroom
- Description: Flooring: Carpet
- Level: First
- Dimensions: 17 x 16
Bedroom
- Description: Flooring: Carpet
- Level: First
- Dimensions: 18 x 17
Bedroom
- Description: Flooring: Carpet
- Level: First
- Dimensions: 17 x 16
Primary bathroom
- Description: Flooring: Ceramic Tile
- Level: First
- Dimensions: 23 x 15
Other
- Description: Flooring: Carpet
- Level: First
- Dimensions: 21 x 18
Dining room
- Description: Flooring: Wood
- Level: First
- Dimensions: 35 x 16
Entry foyer
- Description: Flooring: Marble
- Level: First
- Dimensions: 46 x 14
Exercise room
- Description: Flooring: Carpet
- Level: First
- Dimensions: 19 x 13
Family room
- Description: Flooring: Wood
- Features: Fireplace
- Level: First
- Dimensions: 24 x 22
Great room
- Description: Flooring: Wood
- Features: Fireplace
- Level: First
- Dimensions: 44 x 32
Kitchen
- Description: Flooring: Ceramic Tile
- Level: First
- Dimensions: 20 x 18
Library
- Description: Flooring: Wood
- Level: First
- Dimensions: 18 x 16
Other
- Description: darkroom,Flooring: Wood
- Level: First
- Dimensions: 12 x 9
Other
- Description: indoor pool complex,Flooring: Carpet
- Features: Fireplace
- Level: First
- Dimensions: 55 x 53
Recreation
- Description: Flooring: Carpet
- Level: Lower
- Dimensions: 31 x 25
Heating
- Forced Air, Gas
Cooling
- Central Air
Appliances
- Included: Built-In Oven, Cooktop, Dryer, Dishwasher, Disposal, Microwave, Range, Refrigerator, Washer
- Laundry: Main Level, Lower Level
Features
- Central Vacuum, Jetted Tub, Wired for Sound
- Basement: Finished,Walk-Out Access,Sump Pump
- Number of fireplaces: 4
- Fireplace features: Gas Starter, Wood Burning
Interior area
- Total structure area: 12,068
- Total interior livable area: 12,068 sqft
- Finished area above ground: 7,627
- Finished area below ground: 4,441
Video & virtual tour
Property
Parking
- Parking features: Attached, Drain, Electricity, Garage, Garage Door Opener, Heated Garage, Water Available
- Attached garage spaces: 4
Features
- Levels: Two
- Stories: 2
- Patio & porch: Deck, Patio, Porch
- Exterior features: Outdoor Grill
- Has private pool: Yes
- Pool features: Gunite, Gas Heat, Heated, Indoor, In Ground
Lot
- Size: 4.95 Acres
- Features: Cul-De-Sac, Dead End
Details
- Parcel number: 87208014
- Special conditions: Standard
Construction
Type & style
- Home type: SingleFamily
- Architectural style: Other
- Property subtype: Single Family Residence
Materials
- Other
- Roof: Asphalt,Fiberglass
Condition
- Year built: 1993
Details
- Warranty included: Yes
Utilities & green energy
- Sewer: Septic Tank
- Water: Public
Community & HOA
Community
- Security: Smoke Detector(s)
- Subdivision: Orange 01
HOA
- Has HOA: No
Location
- Region: Pepper Pike
Financial & listing details
- Price per square foot: $372/sqft
- Tax assessed value: $1,895,000
- Annual tax amount: $35,631
- Date on market: 6/24/2024
- Cumulative days on market: 523 days
- Listing agreement: Exclusive Right To Sell
- Listing terms: Cash,Conventional