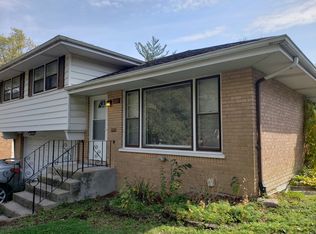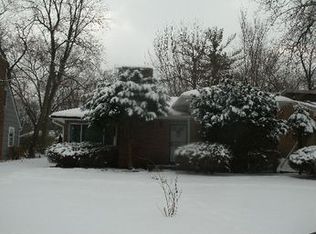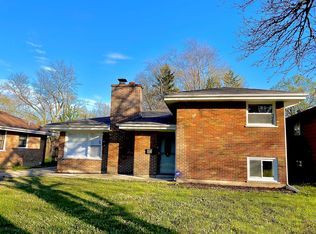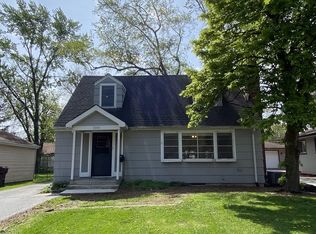Closed
$259,900
3007 Longfellow Ave, Hazel Crest, IL 60429
4beds
1,802sqft
Single Family Residence
Built in 1959
7,601.22 Square Feet Lot
$278,200 Zestimate®
$144/sqft
$3,049 Estimated rent
Home value
$278,200
$248,000 - $312,000
$3,049/mo
Zestimate® history
Loading...
Owner options
Explore your selling options
What's special
WOW!!! Check out this Beautiful 4 Bedroom 2 Bath California Split Level with loads of amenities.Property being sold 'as-is' with HOME WARRANTY. Three levels of living space... nearly 2000 square feet. From the front door, you'll be in awe of this stunningly gorgeous renovation. Super Sunny Living Room with refinished Hardwood floors throughout the first and second levels. Each room was professionally painted with contrasting white trim details!! The many updates include: Brick-Paved Driveway, Newer Roof, Windows, exterior and interior doors. The open concept with vaulted ceilings show off the updated Kitchen with SS appliances, European Cabinets and Granite countertops. The spacious lower level family room is a bonus. One of the recently updated bathrooms has a large jetted tub and the second bath has a walk-in shower. Great size Back Yard ready for Summer Parties, A Must See property with this LOW assumable VA interest rate won't last! Property being sold 'as-is' with HOME WARRANTY. VILLAGE INSPECTION IS COMPLETED. READY AND AWAITING THE NEW OWNERS. Make your appointment today.
Zillow last checked: 8 hours ago
Listing updated: June 12, 2024 at 12:03pm
Listing courtesy of:
Monica James 708-989-9304,
nVision Enterprise Realty, LLC
Bought with:
Monica James
nVision Enterprise Realty, LLC
Source: MRED as distributed by MLS GRID,MLS#: 11937170
Facts & features
Interior
Bedrooms & bathrooms
- Bedrooms: 4
- Bathrooms: 2
- Full bathrooms: 2
Primary bedroom
- Features: Flooring (Hardwood)
- Level: Lower
- Area: 165 Square Feet
- Dimensions: 11X15
Bedroom 2
- Features: Flooring (Hardwood)
- Level: Second
- Area: 140 Square Feet
- Dimensions: 14X10
Bedroom 3
- Features: Flooring (Hardwood)
- Level: Second
- Area: 121 Square Feet
- Dimensions: 11X11
Bedroom 4
- Features: Flooring (Wood Laminate)
- Level: Second
- Area: 140 Square Feet
- Dimensions: 10X14
Dining room
- Features: Flooring (Hardwood)
- Level: Main
- Area: 80 Square Feet
- Dimensions: 8X10
Family room
- Features: Flooring (Ceramic Tile)
- Level: Lower
- Area: 256 Square Feet
- Dimensions: 16X16
Kitchen
- Features: Kitchen (Eating Area-Table Space), Flooring (Ceramic Tile)
- Level: Main
- Area: 144 Square Feet
- Dimensions: 12X12
Laundry
- Features: Flooring (Ceramic Tile)
- Level: Lower
- Area: 77 Square Feet
- Dimensions: 7X11
Living room
- Features: Flooring (Hardwood), Window Treatments (Curtains/Drapes)
- Level: Main
- Area: 224 Square Feet
- Dimensions: 16X14
Heating
- Natural Gas
Cooling
- Central Air
Appliances
- Included: Range, Microwave, Dishwasher, Refrigerator, Stainless Steel Appliance(s), Range Hood
- Laundry: Gas Dryer Hookup, In Unit
Features
- Cathedral Ceiling(s), 1st Floor Full Bath, Open Floorplan, Special Millwork, Granite Counters
- Flooring: Hardwood
- Doors: Storm Door(s)
- Windows: Screens, Window Treatments, Drapes
- Basement: Finished,Sub-Basement,Rec/Family Area,Sleeping Area,Daylight
Interior area
- Total structure area: 1,802
- Total interior livable area: 1,802 sqft
Property
Parking
- Total spaces: 2
- Parking features: Asphalt, Brick Driveway, Side Driveway, No Garage, On Site, Garage Owned, Detached, Garage
- Garage spaces: 2
- Has uncovered spaces: Yes
Accessibility
- Accessibility features: No Disability Access
Features
- Levels: Tri-Level
- Patio & porch: Patio
Lot
- Size: 7,601 sqft
Details
- Parcel number: 28253210120000
- Special conditions: None
Construction
Type & style
- Home type: SingleFamily
- Property subtype: Single Family Residence
Materials
- Vinyl Siding
- Foundation: Concrete Perimeter
- Roof: Asphalt
Condition
- New construction: No
- Year built: 1959
- Major remodel year: 2019
Details
- Builder model: TRI-LEVEL
Utilities & green energy
- Electric: Circuit Breakers
- Sewer: Public Sewer
- Water: Lake Michigan, Public
Community & neighborhood
Community
- Community features: Park, Curbs, Sidewalks, Street Lights, Street Paved
Location
- Region: Hazel Crest
Other
Other facts
- Listing terms: FHA
- Ownership: Fee Simple
Price history
| Date | Event | Price |
|---|---|---|
| 5/30/2024 | Sold | $259,900-3.7%$144/sqft |
Source: | ||
| 5/11/2024 | Pending sale | $269,900$150/sqft |
Source: | ||
| 4/8/2024 | Listed for sale | $269,900$150/sqft |
Source: | ||
| 2/16/2024 | Contingent | $269,900$150/sqft |
Source: | ||
| 11/27/2023 | Listed for sale | $269,900$150/sqft |
Source: | ||
Public tax history
| Year | Property taxes | Tax assessment |
|---|---|---|
| 2023 | $9,733 +31.9% | $18,999 +89% |
| 2022 | $7,378 +3.8% | $10,050 |
| 2021 | $7,111 +5.3% | $10,050 |
Find assessor info on the county website
Neighborhood: 60429
Nearby schools
GreatSchools rating
- 3/10Mae Jemison SchoolGrades: PK-5Distance: 0.7 mi
- 3/10Prairie-Hills Junior High SchoolGrades: 6-8Distance: 1.2 mi
- 3/10Hillcrest High SchoolGrades: 9-12Distance: 1.2 mi
Schools provided by the listing agent
- Elementary: Mae Jemison School
- Middle: Prairie-Hills Junior High School
- High: Hillcrest High School
- District: 144
Source: MRED as distributed by MLS GRID. This data may not be complete. We recommend contacting the local school district to confirm school assignments for this home.

Get pre-qualified for a loan
At Zillow Home Loans, we can pre-qualify you in as little as 5 minutes with no impact to your credit score.An equal housing lender. NMLS #10287.
Sell for more on Zillow
Get a free Zillow Showcase℠ listing and you could sell for .
$278,200
2% more+ $5,564
With Zillow Showcase(estimated)
$283,764


