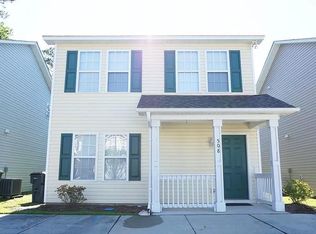Excellence abounds in every detail of this move-in-ready home, located in sought-after The Creek at Willowick. The home's attractive curb appeal is enhanced with varied exterior textures, stone accents, a rocking chair front porch, and lush landscape. Quality construction by Stevens Fine Homes, the home's interior enjoys many upgrades throughout, including elegant wainscoting and wide crown molding. Plank flooring, a custom lighting package, and muted color palette further accentuate the open-designed floor plan. The designer kitchen boasts granite countertops with complimenting backsplash, staggered white cabinetry, high-grade stainless appliances, and a pantry. A retreat of its own, the downstairs master bedroom includes a tray ceiling and a large walk-in closet; its adjoining master bathroom encompasses a double vanity, soaking tub, separate shower, and modish fixtures. Upstairs, there is a spacious den area suitable for a media room or home office. The two additional bedrooms are equally well-appointed and also include walk-in closets. A prominent attribute of the home is the outside living area, which features a screened porch and extended patio. Other important features include a laundry room, gas fireplace, television enclosure, large fenced backyard, and a two-car garage with overhead storage. The Creek at Willowick is conveniently located near various shopping and neighborhood dining options. The highly coveted school district of Masonboro Elementary and Hoggard High is an added bonus.
House for rent
$2,700/mo
3007 N Rocklund Ct, Wilmington, NC 28409
3beds
--sqft
Price may not include required fees and charges.
Singlefamily
Available now
Cats, dogs OK
Central air
-- Laundry
2 Parking spaces parking
Electric, forced air, heat pump
What's special
Gas fireplaceLush landscapeRocking chair front porchHome officeTray ceilingWide crown moldingCustom lighting package
- 2 days
- on Zillow |
- -- |
- -- |
Travel times
Looking to buy when your lease ends?
See how you can grow your down payment with up to a 6% match & 4.15% APY.
Facts & features
Interior
Bedrooms & bathrooms
- Bedrooms: 3
- Bathrooms: 3
- Full bathrooms: 2
- 1/2 bathrooms: 1
Heating
- Electric, Forced Air, Heat Pump
Cooling
- Central Air
Features
- Master Downstairs, Walk In Closet
Property
Parking
- Total spaces: 2
- Parking features: Off Street
- Details: Contact manager
Features
- Stories: 2
- Exterior features: Association Fees included in rent, Heating system: Forced Air, Heating: Electric, Maint - Comm Areas, Master Downstairs, Off Street, Patio, Paved, Porch, Screened, Sidewalk, Walk In Closet
Details
- Parcel number: R07200007210000
Construction
Type & style
- Home type: SingleFamily
- Property subtype: SingleFamily
Condition
- Year built: 2018
Community & HOA
Location
- Region: Wilmington
Financial & listing details
- Lease term: Contact For Details
Price history
| Date | Event | Price |
|---|---|---|
| 7/31/2025 | Listed for rent | $2,700 |
Source: Hive MLS #100522458 | ||
| 12/8/2024 | Listing removed | $2,700 |
Source: Hive MLS #100478869 | ||
| 12/5/2024 | Listed for rent | $2,700 |
Source: Hive MLS #100478869 | ||
| 1/9/2024 | Listing removed | -- |
Source: Zillow Rentals | ||
| 1/7/2024 | Listed for rent | $2,700 |
Source: Zillow Rentals | ||
![[object Object]](https://photos.zillowstatic.com/fp/293b9c49e65253c10eb5f7013f500fb5-p_i.jpg)
