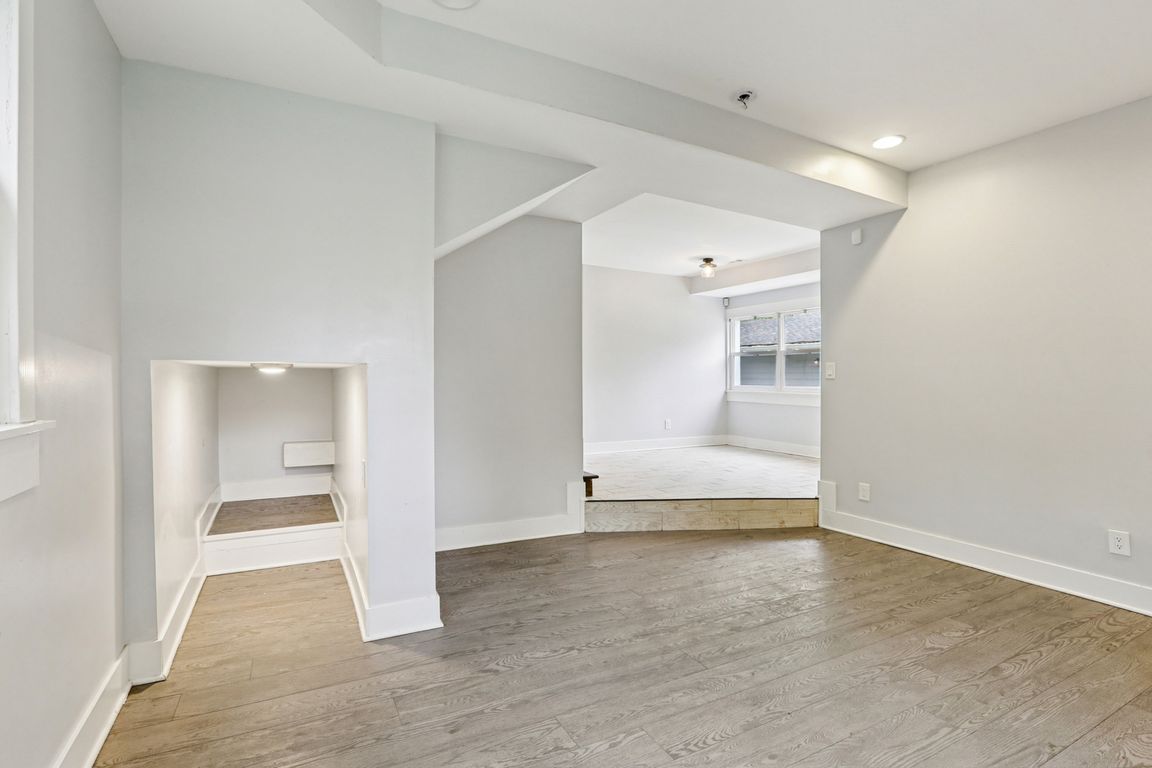
Active
$230,000
3beds
1,206sqft
3007 S Lyons Ave, Indianapolis, IN 46241
3beds
1,206sqft
Residential, single family residence
Built in 1981
0.36 Acres
2 Garage spaces
$191 price/sqft
What's special
Wood-burning fireplacesBright open layout
Welcome to your dream home - a beautifully remodeled and updated 3-bedroom, 2-bathroom gem that combines comfort, modern convenience, and timeless style! Step inside to find a bright open layout featuring ceramic tile and waterproof vinyl flooring throughout. The kitchen shines with newer, WiFi-enabled stainless steel appliances, perfect for any home ...
- 1 day |
- 266 |
- 12 |
Source: MIBOR as distributed by MLS GRID,MLS#: 22070814
Travel times
Living Room
Kitchen
Bedroom
Zillow last checked: 7 hours ago
Listing updated: October 29, 2025 at 02:59pm
Listing Provided by:
Jerika Daley 334-763-1088,
Trueblood Real Estate
Source: MIBOR as distributed by MLS GRID,MLS#: 22070814
Facts & features
Interior
Bedrooms & bathrooms
- Bedrooms: 3
- Bathrooms: 2
- Full bathrooms: 2
- Main level bathrooms: 1
Primary bedroom
- Level: Upper
- Area: 200 Square Feet
- Dimensions: 10x20
Bedroom 2
- Level: Upper
- Area: 110 Square Feet
- Dimensions: 10x11
Bedroom 3
- Level: Upper
- Area: 110 Square Feet
- Dimensions: 10x11
Kitchen
- Level: Main
- Area: 117 Square Feet
- Dimensions: 9x13
Laundry
- Level: Upper
- Area: 48 Square Feet
- Dimensions: 8x6
Living room
- Features: Tile-Ceramic
- Level: Main
- Area: 196 Square Feet
- Dimensions: 14x14
Heating
- Forced Air, Natural Gas
Cooling
- Central Air
Appliances
- Included: Gas Cooktop, Dishwasher, Dryer, Microwave, Gas Oven, Refrigerator, Tankless Water Heater, Washer
Features
- Attic Access, Built-in Features, High Speed Internet
- Windows: Wood Work Stained
- Has basement: No
- Attic: Access Only
- Number of fireplaces: 2
- Fireplace features: Primary Bedroom, Wood Burning
Interior area
- Total structure area: 1,206
- Total interior livable area: 1,206 sqft
Video & virtual tour
Property
Parking
- Total spaces: 2
- Parking features: Detached
- Garage spaces: 2
Features
- Levels: Two
- Stories: 2
Lot
- Size: 0.36 Acres
Details
- Additional parcels included: 491129111280.000200
- Parcel number: 491129111541000200
- Horse amenities: None
Construction
Type & style
- Home type: SingleFamily
- Architectural style: Traditional
- Property subtype: Residential, Single Family Residence
Materials
- Cedar, Stucco
- Foundation: Slab
Condition
- New construction: No
- Year built: 1981
Utilities & green energy
- Water: Public
Community & HOA
Community
- Subdivision: Mars Hill
HOA
- Has HOA: No
Location
- Region: Indianapolis
Financial & listing details
- Price per square foot: $191/sqft
- Tax assessed value: $173,800
- Annual tax amount: $1,922
- Date on market: 10/29/2025