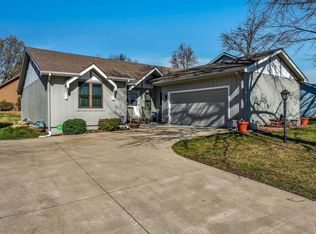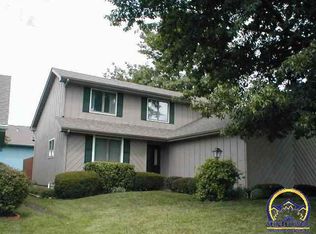Sold
Price Unknown
3007 SW Arrowhead Rd, Topeka, KS 66614
3beds
2,432sqft
Single Family Residence, Residential
Built in 1980
2,526.48 Square Feet Lot
$213,700 Zestimate®
$--/sqft
$1,860 Estimated rent
Home value
$213,700
$182,000 - $250,000
$1,860/mo
Zestimate® history
Loading...
Owner options
Explore your selling options
What's special
This well-maintained, charming three-bedroom home offers comfort, convenience, and low-maintenance living. The primary bedroom is located on the main floor with direct access to a full bathroom, while upstairs features two additional bedrooms and a second full bath. A finished basement with an included washer and dryer adds extra functionality. Step outside to a beautifully fenced-in outdoor space with vibrant flowers, a deck, and room to relax. Inside, you'll love the airy family room with high ceilings, skylights, and an abundance of natural light. A 2-car garage provides ample storage and parking. Best of all, this home is truly maintenance-free—your monthly fee covers lawn care, snow removal, exterior painting, and access to the community pool and tennis courts.
Zillow last checked: 8 hours ago
Listing updated: July 25, 2025 at 08:09am
Listed by:
Emillie Bervert 785-608-3342,
ReeceNichols Topeka Elite
Bought with:
Morgan Whitney, 00242703
Better Homes and Gardens Real
Source: Sunflower AOR,MLS#: 240018
Facts & features
Interior
Bedrooms & bathrooms
- Bedrooms: 3
- Bathrooms: 3
- Full bathrooms: 2
- 1/2 bathrooms: 1
Primary bedroom
- Level: Main
- Area: 179.94
- Dimensions: 13.25 x 13.58
Bedroom 2
- Level: Upper
- Area: 120.01
- Dimensions: 11 x 10.91
Bedroom 3
- Level: Upper
- Area: 104.52
- Dimensions: 9.58 x 10.91
Dining room
- Level: Main
- Area: 125.55
- Dimensions: 11.25 x 11.16
Laundry
- Level: Basement
Living room
- Level: Main
- Area: 204
- Dimensions: 12 x 17
Appliances
- Laundry: In Basement
Features
- Basement: Concrete
- Has fireplace: No
Interior area
- Total structure area: 2,432
- Total interior livable area: 2,432 sqft
- Finished area above ground: 1,489
- Finished area below ground: 943
Property
Parking
- Total spaces: 2
- Parking features: Attached
- Attached garage spaces: 2
Features
- Exterior features: Tennis Court(s)
- Fencing: Privacy
Lot
- Size: 2,526 sqft
Details
- Parcel number: R60219
- Special conditions: Standard,Arm's Length
Construction
Type & style
- Home type: SingleFamily
- Property subtype: Single Family Residence, Residential
Condition
- Year built: 1980
Community & neighborhood
Community
- Community features: Pool
Location
- Region: Topeka
- Subdivision: Foxcroft
HOA & financial
HOA
- Has HOA: Yes
- HOA fee: $165 monthly
- Services included: Maintenance Grounds, Snow Removal, Exterior Paint, Pool, Tennis Court(s)
- Association name: QuailCoveHOABoard@gmail.com
Price history
| Date | Event | Price |
|---|---|---|
| 7/25/2025 | Sold | -- |
Source: | ||
| 6/27/2025 | Pending sale | $210,000$86/sqft |
Source: | ||
| 6/24/2025 | Listed for sale | $210,000$86/sqft |
Source: | ||
Public tax history
Tax history is unavailable.
Neighborhood: Foxcroft
Nearby schools
GreatSchools rating
- 6/10Farley Elementary SchoolGrades: PK-6Distance: 1.4 mi
- 6/10Washburn Rural Middle SchoolGrades: 7-8Distance: 3.8 mi
- 8/10Washburn Rural High SchoolGrades: 9-12Distance: 3.8 mi
Schools provided by the listing agent
- Elementary: Farley Elementary School/USD 437
- Middle: Washburn Rural North Middle School/USD 437
- High: Washburn Rural High School/USD 437
Source: Sunflower AOR. This data may not be complete. We recommend contacting the local school district to confirm school assignments for this home.

