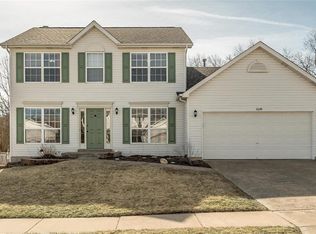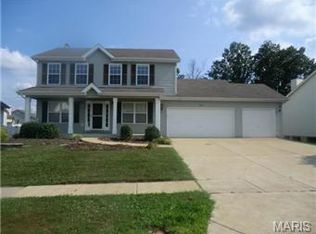Closed
Listing Provided by:
Michael C Luntz 314-413-1520,
Nettwork Global,
Amy Ameling 314-288-4643,
Nettwork Global
Bought with: Narrative Real Estate
Price Unknown
3007 Timber View Dr, High Ridge, MO 63049
4beds
3,379sqft
Single Family Residence
Built in 2000
0.28 Acres Lot
$389,400 Zestimate®
$--/sqft
$2,802 Estimated rent
Home value
$389,400
$347,000 - $440,000
$2,802/mo
Zestimate® history
Loading...
Owner options
Explore your selling options
What's special
Beautifully maintained 2-story home in a desirable unincorporated Jefferson County location! This spacious home offers over 3,300 sq ft of living space, an oversized 2+ car garage, extended driveway, and an inviting open floor plan. You'll love the great curb appeal featuring an extra-large covered front porch. Step inside to a welcoming foyer flanked by a formal dining room and private office. The expansive family room seamlessly connects to the kitchen and breakfast area, which opens into a bright sunroom—filling the space with natural light.
Upstairs, the generous primary suite is accompanied by three additional well-sized bedrooms and a second full bath. The main level also includes a convenient laundry room and a half bath. The finished lower level features a spacious rec room, a sleeping area, and ample storage.
Enjoy outdoor living in the large, level backyard with a patio and wooded backdrop for added privacy. Recent updates include a new water heater, fresh carpet and paint, updated fixtures, and enclosed soffits and fascia. This move-in ready home is a must-see!
see virtual tour for floor plan and 3D tour.
Zillow last checked: 8 hours ago
Listing updated: July 15, 2025 at 09:22am
Listing Provided by:
Michael C Luntz 314-413-1520,
Nettwork Global,
Amy Ameling 314-288-4643,
Nettwork Global
Bought with:
Joshua A Stockstill, 2016005522
Narrative Real Estate
Source: MARIS,MLS#: 25038553 Originating MLS: St. Louis Association of REALTORS
Originating MLS: St. Louis Association of REALTORS
Facts & features
Interior
Bedrooms & bathrooms
- Bedrooms: 4
- Bathrooms: 3
- Full bathrooms: 2
- 1/2 bathrooms: 1
- Main level bathrooms: 1
Primary bedroom
- Features: Floor Covering: Carpeting
- Level: Second
- Area: 204
- Dimensions: 17x12
Bedroom 2
- Features: Floor Covering: Carpeting
- Level: Second
- Area: 120
- Dimensions: 12x10
Bedroom 3
- Features: Floor Covering: Carpeting
- Level: Second
- Area: 130
- Dimensions: 13x10
Bedroom 4
- Features: Floor Covering: Carpeting
- Level: Second
- Area: 100
- Dimensions: 10x10
Breakfast room
- Features: Floor Covering: Vinyl
- Level: First
- Area: 120
- Dimensions: 10x12
Dining room
- Features: Floor Covering: Wood
- Level: First
- Area: 143
- Dimensions: 11x13
Kitchen
- Features: Floor Covering: Vinyl
- Level: First
- Area: 150
- Dimensions: 10x15
Living room
- Features: Floor Covering: Wood
- Level: First
- Area: 255
- Dimensions: 15x17
Office
- Features: Floor Covering: Carpeting
- Level: First
- Area: 150
- Dimensions: 10x15
Recreation room
- Features: Floor Covering: Carpeting
- Level: Basement
- Area: 837
- Dimensions: 27x31
Sunroom
- Features: Floor Covering: Vinyl
- Level: First
- Area: 156
- Dimensions: 13x12
Heating
- Forced Air
Cooling
- Ceiling Fan(s), Central Air
Appliances
- Laundry: Laundry Room, Main Level
Features
- Ceiling Fan(s), Eat-in Kitchen, Entrance Foyer, Kitchen Island, Open Floorplan, Separate Dining
- Flooring: Carpet, Vinyl, Wood
- Doors: Panel Door(s)
- Basement: Partially Finished,Sump Pump
- Number of fireplaces: 1
- Fireplace features: Family Room, Wood Burning
Interior area
- Total structure area: 3,379
- Total interior livable area: 3,379 sqft
- Finished area above ground: 2,280
- Finished area below ground: 1,099
Property
Parking
- Total spaces: 2
- Parking features: Additional Parking, Attached, Garage, Garage Door Opener, Garage Faces Front, Oversized
- Attached garage spaces: 2
Features
- Levels: Two
- Patio & porch: Covered, Front Porch, Patio
Lot
- Size: 0.28 Acres
- Features: Adjoins Wooded Area, Back Yard, Front Yard, Landscaped, Level
Details
- Parcel number: 036.013.03001011.42
- Special conditions: Standard
Construction
Type & style
- Home type: SingleFamily
- Architectural style: Ranch/2 story,Traditional
- Property subtype: Single Family Residence
Materials
- Vinyl Siding
- Foundation: Concrete Perimeter
- Roof: Architectural Shingle
Condition
- New construction: No
- Year built: 2000
Utilities & green energy
- Sewer: Public Sewer
- Water: Public
Community & neighborhood
Location
- Region: High Ridge
- Subdivision: Timber Ridge
HOA & financial
HOA
- Has HOA: Yes
- HOA fee: $230 annually
- Amenities included: Outside Management
- Services included: Maintenance Grounds, Other
- Association name: Timber Ridge
Other
Other facts
- Listing terms: Cash,Conventional,FHA,VA Loan
- Ownership: Private
Price history
| Date | Event | Price |
|---|---|---|
| 7/14/2025 | Sold | -- |
Source: | ||
| 6/9/2025 | Pending sale | $385,000$114/sqft |
Source: | ||
| 6/5/2025 | Listed for sale | $385,000$114/sqft |
Source: | ||
Public tax history
| Year | Property taxes | Tax assessment |
|---|---|---|
| 2025 | $3,882 +7.3% | $54,500 +8.8% |
| 2024 | $3,618 +0.5% | $50,100 |
| 2023 | $3,599 +7.4% | $50,100 +7.5% |
Find assessor info on the county website
Neighborhood: 63049
Nearby schools
GreatSchools rating
- 7/10High Ridge Elementary SchoolGrades: K-5Distance: 0.6 mi
- 5/10Wood Ridge Middle SchoolGrades: 6-8Distance: 1.7 mi
- 6/10Northwest High SchoolGrades: 9-12Distance: 8.2 mi
Schools provided by the listing agent
- Elementary: High Ridge Elem.
- Middle: Wood Ridge Middle School
- High: Northwest High
Source: MARIS. This data may not be complete. We recommend contacting the local school district to confirm school assignments for this home.
Get a cash offer in 3 minutes
Find out how much your home could sell for in as little as 3 minutes with a no-obligation cash offer.
Estimated market value$389,400
Get a cash offer in 3 minutes
Find out how much your home could sell for in as little as 3 minutes with a no-obligation cash offer.
Estimated market value
$389,400

