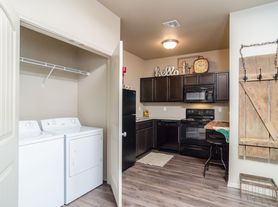Welcome to your fully furnished home away from home!
The first thing you'll experience as you walk through the front door is the spacious and homey environment we've created just for you! This property boasts luxurious and stylish furniture with amenities that will make your stay comfortable and stress free.
Enjoy evenings with your 65" 4k SMART TV in the living room with surround sound soundbar or enjoying some time on the back patio.
With the convenience of our Southwest Joplin location your home is located just minutes from Freeman and Mercy Hospital. Your newer home features nearly 1,600 sq ft. of comfortably furnished rooms including fully equipped kitchen, washer/dryer, high-speed WIFI, 2 Smart TV's connected to internet.
You'll also enjoy the convenience of a 2 car garage with an opener remote provided during your stay.
THE KITCHEN
The spacious kitchen is equipped with granite countertops, plenty of cabinet space and outfitted with quality appliances including large refrigerator, dishwasher, garbage disposal, coffee machine and grinder, toaster, electric kettle, blender and all the cookware necessary to make your favorite meals!
THE BEDROOMS
Main Bedroom - includes comfortable King Bed with 50" Smart TV, side tables with lamps and alarm clock/sound machine, walk-in closet and large, spacious double granite vanity bathroom.
Bedroom 2 - includes Queen Bed, side tables with lamps and alarm clock/sound machine and spacious closet.
Bedroom 3 - includes 2 twin beds.
THE BACKYARD
Features a spacious covered, concrete patio with large table and comfortable chairs to enjoy time in the great outdoors!
GUEST ACCESS
We utilize Keyless Entry - a unique 4 digit code will be sent to you via email prior to check-in along with instructions on how to lock/unlock front door.
Also includes parking in driveway and 2 garage spaces with garage remote provided during stay.
SUPPLIES THAT WILL BE STOCKED IN THE HOUSE:
BEDROOMS & BATHROOMS
- Lamps and clocks in each bedroom
- Fresh linens and towels for each bed and bathroom
- Hand soap, shampoo, conditioner, body wash
- Toilet paper (starter)
- Hairdryer in each bathroom
KITCHEN
- Coffee Maker
- Toaster
- Blender
- Hot Water Electric Kettle
- Paper towels and Cleaning Supplies
- Salt & pepper & olive oil
- Pizza Pan
- Basic kitchen needs (plates, bowls, silverware, utensils, coffee mugs, wine glasses, water glasses, pots & pans, etc.)
- Dishwasher & pods (starter)
LAUNDRY:
- Full size washer and dryer
- Washer Tide pods (starter)
- Iron and Iron board
LIVING ROOM
- 65" Smart TV with surround sound soundbar
- Fully furnished
- Additional throw blankets
Deposit Info:
$500 for 1 month stay / $1,000 for 3+ months
Deposit includes minimum $300 non-refundable cleaning fee.
Property includes utilities paid up to $350/month. Overages will be invoiced monthly.
Property includes utilities paid up to $300/month. Overages will be invoiced monthly. (Average utilities for this property are $250)
Pets welcome upon approval. Pet non-refundable deposit $250.
House for rent
Accepts Zillow applicationsSpecial offer
$2,600/mo
3007 W 26th St, Joplin, MO 64804
3beds
1,600sqft
Price may not include required fees and charges.
Single family residence
Available Sun Jan 11 2026
Cats, dogs OK
Central air
In unit laundry
Attached garage parking
Forced air
What's special
High-speed wifiElectric kettleParking in drivewayFresh linens and towelsFully furnished homeCoffee machine and grinderIron and iron board
- 6 days |
- -- |
- -- |
Zillow last checked: 11 hours ago
Listing updated: December 03, 2025 at 08:03am
Travel times
Facts & features
Interior
Bedrooms & bathrooms
- Bedrooms: 3
- Bathrooms: 3
- Full bathrooms: 2
- 1/2 bathrooms: 1
Heating
- Forced Air
Cooling
- Central Air
Appliances
- Included: Dishwasher, Dryer, Washer
- Laundry: In Unit
Features
- Walk In Closet
- Furnished: Yes
Interior area
- Total interior livable area: 1,600 sqft
Property
Parking
- Parking features: Attached
- Has attached garage: Yes
- Details: Contact manager
Features
- Exterior features: Heating system: Forced Air, Walk In Closet
Details
- Parcel number: 19401710026008007
Construction
Type & style
- Home type: SingleFamily
- Property subtype: Single Family Residence
Community & HOA
Location
- Region: Joplin
Financial & listing details
- Lease term: 1 Month
Price history
| Date | Event | Price |
|---|---|---|
| 12/3/2025 | Listed for rent | $2,600$2/sqft |
Source: Zillow Rentals | ||
| 11/14/2025 | Listing removed | $2,600$2/sqft |
Source: Zillow Rentals | ||
| 11/9/2025 | Price change | $2,600-3.7%$2/sqft |
Source: Zillow Rentals | ||
| 10/18/2025 | Price change | $2,700-3.6%$2/sqft |
Source: Zillow Rentals | ||
| 9/30/2025 | Listed for rent | $2,800$2/sqft |
Source: Zillow Rentals | ||
Neighborhood: 64804
- Special offer! 6+ month lease = $50 off per month

